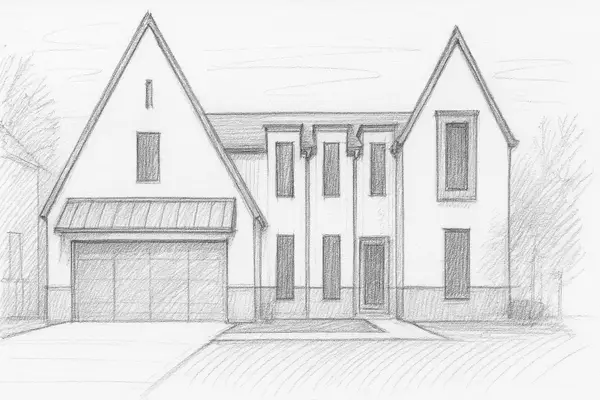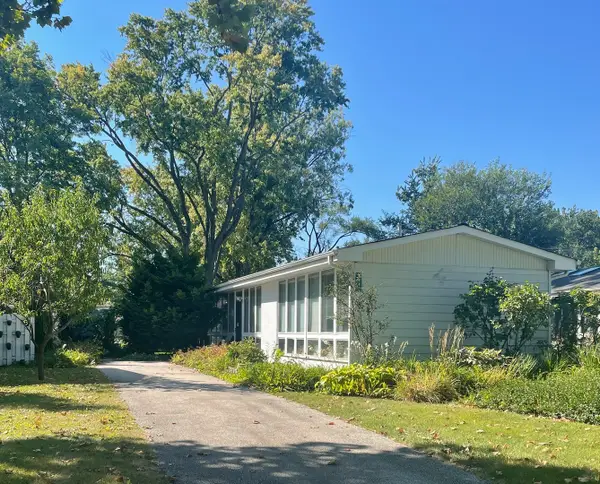261 N Evergreen Avenue, Elmhurst, IL 60126
Local realty services provided by:Better Homes and Gardens Real Estate Star Homes
261 N Evergreen Avenue,Elmhurst, IL 60126
$700,000
- 3 Beds
- 3 Baths
- 2,500 sq. ft.
- Single family
- Pending
Listed by:kris maranda
Office:@properties christie's international real estate
MLS#:12398549
Source:MLSNI
Price summary
- Price:$700,000
- Price per sq. ft.:$280
About this home
Victorian Elegance Steps from the Heart of Elmhurst. Experience the distinguished charm of this updated Victorian residence, ideally positioned on prestigious Evergreen Street-just 3.5 blocks from dynamic Downtown Elmhurst. This architectural landmark blends timeless character with forward-thinking upgrades, including a flawless addition, newer windows, siding, and roof-all executed with exceptional craftsmanship. Lead guests through the iconic wrap-around porch with recessed lighting and into an interior that radiates sophistication: a grand oak staircase, refined trim details, solid oak doors, and richly finished hardwood floors. A sun-drenched loft/library offers a serene escape, while the expansive family room with a brick fireplace is the ideal backdrop for meaningful gatherings. The private primary suite is a refined retreat, featuring a spa-inspired en-suite bath and a generous walk-in closet. French doors open to a sprawling deck and a professionally landscaped, fully fenced yard. Oversized 2.5-car garage, discreetly accessed from the alley, enhances function without compromising curb appeal. Set among newer luxury homes and within the highly acclaimed Hawthorne/Sandburg school district, this 3-bedroom, 2.5-bath home is more than a residence-a legacy of excellence in one of Elmhurst's most coveted locations.
Contact an agent
Home facts
- Year built:1921
- Listing ID #:12398549
- Added:98 day(s) ago
- Updated:September 26, 2025 at 04:42 PM
Rooms and interior
- Bedrooms:3
- Total bathrooms:3
- Full bathrooms:2
- Half bathrooms:1
- Living area:2,500 sq. ft.
Heating and cooling
- Cooling:Central Air
- Heating:Natural Gas, Radiator(s), Steam
Structure and exterior
- Roof:Asphalt
- Year built:1921
- Building area:2,500 sq. ft.
Schools
- High school:York Community High School
- Middle school:Sandburg Middle School
- Elementary school:Hawthorne Elementary School
Utilities
- Water:Lake Michigan
- Sewer:Public Sewer
Finances and disclosures
- Price:$700,000
- Price per sq. ft.:$280
- Tax amount:$12,892 (2023)
New listings near 261 N Evergreen Avenue
- New
 $339,000Active2 beds 2 baths1,170 sq. ft.
$339,000Active2 beds 2 baths1,170 sq. ft.4 Birch Tree Court, Elmhurst, IL 60126
MLS# 12481544Listed by: FIRST RATE PROPERTIES - New
 $820,000Active4 beds 3 baths2,198 sq. ft.
$820,000Active4 beds 3 baths2,198 sq. ft.562 S Poplar Avenue, Elmhurst, IL 60126
MLS# 12471550Listed by: COLDWELL BANKER REALTY - New
 $1,675,000Active6 beds 5 baths5,480 sq. ft.
$1,675,000Active6 beds 5 baths5,480 sq. ft.322 N Highland Avenue, Elmhurst, IL 60126
MLS# 12481416Listed by: L.W. REEDY REAL ESTATE - New
 $799,000Active5 beds 3 baths2,473 sq. ft.
$799,000Active5 beds 3 baths2,473 sq. ft.956 S Cedar Avenue S, Elmhurst, IL 60126
MLS# 12481237Listed by: FULTON GRACE REALTY - New
 $2,850,000Active5 beds 6 baths4,153 sq. ft.
$2,850,000Active5 beds 6 baths4,153 sq. ft.224 E May Street, Elmhurst, IL 60126
MLS# 12479173Listed by: @PROPERTIES CHRISTIE'S INTERNATIONAL REAL ESTATE - New
 $480,000Active3 beds 1 baths1,155 sq. ft.
$480,000Active3 beds 1 baths1,155 sq. ft.444 E Schiller Street, Elmhurst, IL 60126
MLS# 12480717Listed by: PEZZA REALTY CORPORATION - Open Sun, 1 to 3pmNew
 $499,900Active3 beds 2 baths2,250 sq. ft.
$499,900Active3 beds 2 baths2,250 sq. ft.396 E Park Avenue, Elmhurst, IL 60126
MLS# 12475300Listed by: L.W. REEDY REAL ESTATE - New
 $375,000Active3 beds 1 baths1,060 sq. ft.
$375,000Active3 beds 1 baths1,060 sq. ft.738 N Parker Street, Elmhurst, IL 60126
MLS# 12464427Listed by: @PROPERTIES CHRISTIE'S INTERNATIONAL REAL ESTATE - New
 $1,575,000Active4 beds 5 baths3,500 sq. ft.
$1,575,000Active4 beds 5 baths3,500 sq. ft.468 N Highland Avenue, Elmhurst, IL 60126
MLS# 12478828Listed by: @PROPERTIES CHRISTIE'S INTERNATIONAL REAL ESTATE - New
 $475,000Active0 Acres
$475,000Active0 Acres995 S Swain Avenue, Elmhurst, IL 60126
MLS# 12477983Listed by: L.W. REEDY REAL ESTATE
