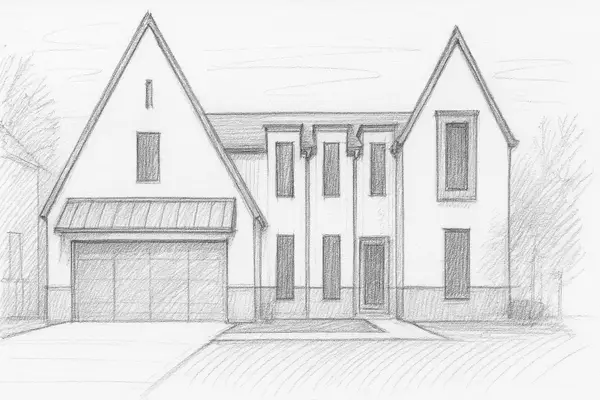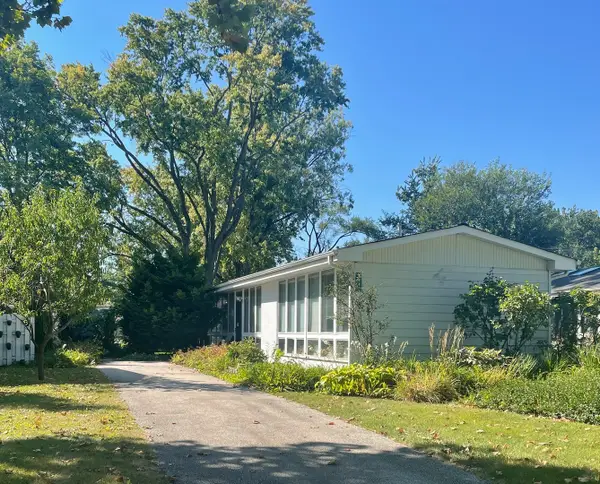319 E Huntington Lane, Elmhurst, IL 60126
Local realty services provided by:Better Homes and Gardens Real Estate Connections
319 E Huntington Lane,Elmhurst, IL 60126
$699,000
- 4 Beds
- 3 Baths
- 1,866 sq. ft.
- Single family
- Pending
Listed by:jen goodale
Office:compass
MLS#:12423828
Source:MLSNI
Price summary
- Price:$699,000
- Price per sq. ft.:$374.6
About this home
Welcome to this beautifully updated Brynhaven ranch offering nearly 2,000 sq ft of one-level living just blocks from award-winning elementary and middle schools. The custom portico and new front door are framed by professionally landscaped curb appeal. Inside, extra-tall windows flood the living space with natural light, and the living room features custom built-ins and adjustable shelving. The kitchen has been fully renovated with opened walls, custom peninsula, and newer appliances. All four bedrooms include custom window treatments-many electric-for modern convenience. The primary suite has a custom accent wall and walk-in shower (door to be reinstalled prior to closing). A bright, spacious guest bath and skylit hallways add to the open feel. The large laundry/mudroom includes added shelving and an adjacent powder room for function and flexibility. Off the side garage entry, a custom screened-in porch leads to a concrete patio and built-in firepit-perfect for relaxing or entertaining. Circle drive, newer roof/gutters/skylights, 2020 HVAC and AC, and thoughtfully executed hardscaping round out this low-maintenance alternative to condo or townhome living. Speed Queen washer excluded. Listing agent to accompany all showings.
Contact an agent
Home facts
- Year built:1960
- Listing ID #:12423828
- Added:68 day(s) ago
- Updated:September 25, 2025 at 01:28 PM
Rooms and interior
- Bedrooms:4
- Total bathrooms:3
- Full bathrooms:2
- Half bathrooms:1
- Living area:1,866 sq. ft.
Heating and cooling
- Cooling:Central Air
- Heating:Forced Air, Natural Gas
Structure and exterior
- Roof:Asphalt
- Year built:1960
- Building area:1,866 sq. ft.
- Lot area:0.26 Acres
Schools
- High school:York Community High School
- Middle school:Sandburg Middle School
- Elementary school:Edison Elementary School
Utilities
- Water:Lake Michigan
Finances and disclosures
- Price:$699,000
- Price per sq. ft.:$374.6
- Tax amount:$10,822 (2024)
New listings near 319 E Huntington Lane
- New
 $2,850,000Active5 beds 6 baths4,153 sq. ft.
$2,850,000Active5 beds 6 baths4,153 sq. ft.224 E May Street, Elmhurst, IL 60126
MLS# 12479173Listed by: @PROPERTIES CHRISTIE'S INTERNATIONAL REAL ESTATE - New
 $480,000Active3 beds 1 baths1,155 sq. ft.
$480,000Active3 beds 1 baths1,155 sq. ft.444 E Schiller Street, Elmhurst, IL 60126
MLS# 12480717Listed by: PEZZA REALTY CORPORATION - New
 $499,900Active3 beds 2 baths2,250 sq. ft.
$499,900Active3 beds 2 baths2,250 sq. ft.396 E Park Avenue, Elmhurst, IL 60126
MLS# 12475300Listed by: L.W. REEDY REAL ESTATE - New
 $375,000Active3 beds 1 baths1,060 sq. ft.
$375,000Active3 beds 1 baths1,060 sq. ft.738 N Parker Street, Elmhurst, IL 60126
MLS# 12464427Listed by: @PROPERTIES CHRISTIE'S INTERNATIONAL REAL ESTATE - New
 $1,575,000Active4 beds 5 baths3,500 sq. ft.
$1,575,000Active4 beds 5 baths3,500 sq. ft.468 N Highland Avenue, Elmhurst, IL 60126
MLS# 12478828Listed by: @PROPERTIES CHRISTIE'S INTERNATIONAL REAL ESTATE - New
 $475,000Active0 Acres
$475,000Active0 Acres995 S Swain Avenue, Elmhurst, IL 60126
MLS# 12477983Listed by: L.W. REEDY REAL ESTATE - New
 $480,000Active0 Acres
$480,000Active0 Acres444 E Schiller Street, Elmhurst, IL 60126
MLS# 12472232Listed by: PEZZA REALTY CORPORATION - New
 $219,900Active2 beds 2 baths1,005 sq. ft.
$219,900Active2 beds 2 baths1,005 sq. ft.841 N York Street #332, Elmhurst, IL 60126
MLS# 12476274Listed by: @PROPERTIES CHRISTIE'S INTERNATIONAL REAL ESTATE  $379,900Pending3 beds 2 baths1,347 sq. ft.
$379,900Pending3 beds 2 baths1,347 sq. ft.3N350 Wilson Street, Elmhurst, IL 60126
MLS# 12476706Listed by: COYTE ADVANTAGE REALTY- New
 $475,000Active3 beds 2 baths1,190 sq. ft.
$475,000Active3 beds 2 baths1,190 sq. ft.995 S Swain Avenue, Elmhurst, IL 60126
MLS# 12462092Listed by: L.W. REEDY REAL ESTATE
