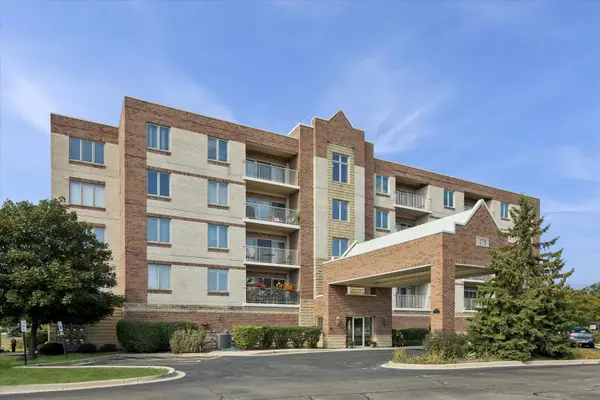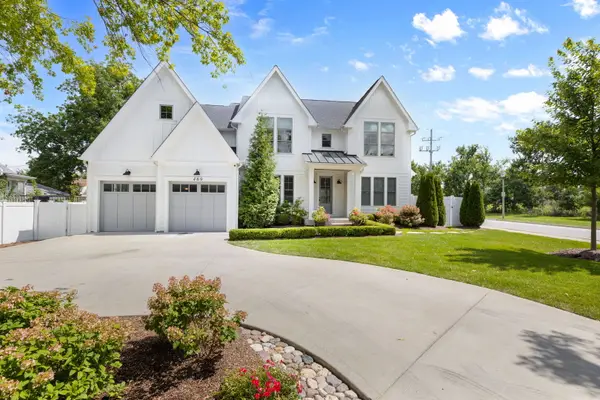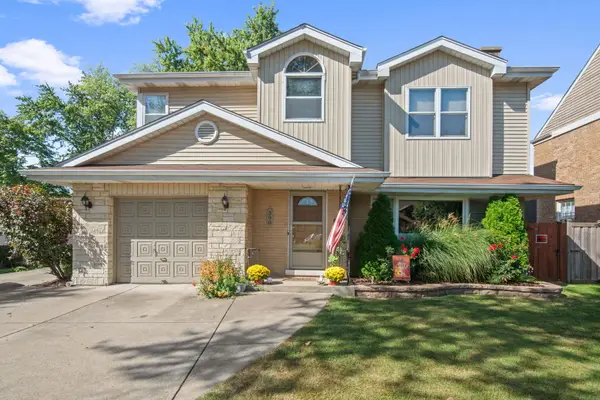427 E Adams Street, Elmhurst, IL 60126
Local realty services provided by:Better Homes and Gardens Real Estate Star Homes
427 E Adams Street,Elmhurst, IL 60126
$650,000
- 3 Beds
- 2 Baths
- 2,084 sq. ft.
- Single family
- Active
Listed by:mary beth ryan
Office:l.w. reedy real estate
MLS#:12490551
Source:MLSNI
Price summary
- Price:$650,000
- Price per sq. ft.:$311.9
About this home
Move in ready and spacious, this 3 bedroom 2 full bathroom warm and welcoming split level is ready for you! Everything has been updated, including gorgeous kitchen with stainless appliances and quartz counters, modern bathrooms, beautiful hardwood floors throughout 1st and 2nd floors, new electric panel and windows. Enjoy easy access to the large, fully fenced back yard with new shed from the sliding door in the dining area. The lower level boasts a spacious family room featuring a cozy gas fireplace, full bathroom, and laundry room which doubles as a mudroom with convenient exterior access. The attached 2 car garage features new epoxy flooring, professional shelving and cabinetry. Just add a TV and refrigerator and you have an additional entertaining space! Located steps to Butterfield Park with tennis and pickle ball courts, park district programs, and the "Playground for Everyone", perfect for children of all abilities. Just minutes to downtown Elmhurst, and close to highways and Oak Brook Center. The best location to enjoy all area amenities!
Contact an agent
Home facts
- Year built:1961
- Listing ID #:12490551
- Added:1 day(s) ago
- Updated:October 09, 2025 at 02:49 PM
Rooms and interior
- Bedrooms:3
- Total bathrooms:2
- Full bathrooms:2
- Living area:2,084 sq. ft.
Heating and cooling
- Cooling:Central Air
- Heating:Natural Gas
Structure and exterior
- Year built:1961
- Building area:2,084 sq. ft.
Schools
- High school:York Community High School
- Middle school:Bryan Middle School
- Elementary school:Jefferson Elementary School
Utilities
- Water:Lake Michigan, Public
- Sewer:Public Sewer
Finances and disclosures
- Price:$650,000
- Price per sq. ft.:$311.9
- Tax amount:$9,641 (2024)
New listings near 427 E Adams Street
- New
 $395,000Active3 beds 2 baths1,687 sq. ft.
$395,000Active3 beds 2 baths1,687 sq. ft.175 W Brush Hill Drive #404, Elmhurst, IL 60126
MLS# 12490677Listed by: @PROPERTIES CHRISTIE'S INTERNATIONAL REAL ESTATE - New
 $474,900Active3 beds 2 baths1,134 sq. ft.
$474,900Active3 beds 2 baths1,134 sq. ft.454 E Park Avenue, Elmhurst, IL 60126
MLS# 12491536Listed by: GRANDVIEW REALTY LLC - New
 $1,999,000Active5 beds 6 baths7,105 sq. ft.
$1,999,000Active5 beds 6 baths7,105 sq. ft.500 S Kenilworth Avenue, Elmhurst, IL 60126
MLS# 12487886Listed by: @PROPERTIES CHRISTIE'S INTERNATIONAL REAL ESTATE - Open Sat, 9:30 to 11:30amNew
 $449,900Active3 beds 2 baths1,650 sq. ft.
$449,900Active3 beds 2 baths1,650 sq. ft.814 S Hawthorne Avenue, Elmhurst, IL 60126
MLS# 12491113Listed by: COMPASS - Open Sat, 11am to 1pmNew
 $2,349,000Active5 beds 5 baths3,898 sq. ft.
$2,349,000Active5 beds 5 baths3,898 sq. ft.469 S Sunnyside Avenue, Elmhurst, IL 60126
MLS# 12459101Listed by: COLDWELL BANKER REALTY - New
 $995,000Active3 beds 4 baths2,544 sq. ft.
$995,000Active3 beds 4 baths2,544 sq. ft.142 E Quincy Street, Elmhurst, IL 60126
MLS# 12475333Listed by: DICIANNI REALTY INC - New
 $575,000Active2 beds 2 baths1,320 sq. ft.
$575,000Active2 beds 2 baths1,320 sq. ft.145 S York Street #322, Elmhurst, IL 60126
MLS# 12486748Listed by: FULTON GRACE REALTY - New
 $235,000Active2 beds 2 baths1,350 sq. ft.
$235,000Active2 beds 2 baths1,350 sq. ft.915 N York Road #605, Elmhurst, IL 60126
MLS# 12484779Listed by: BAIRD & WARNER FOX VALLEY - GENEVA - New
 $775,000Active3 beds 2 baths2,536 sq. ft.
$775,000Active3 beds 2 baths2,536 sq. ft.390 S York Road, Elmhurst, IL 60126
MLS# 12481831Listed by: COLDWELL BANKER REALTY
