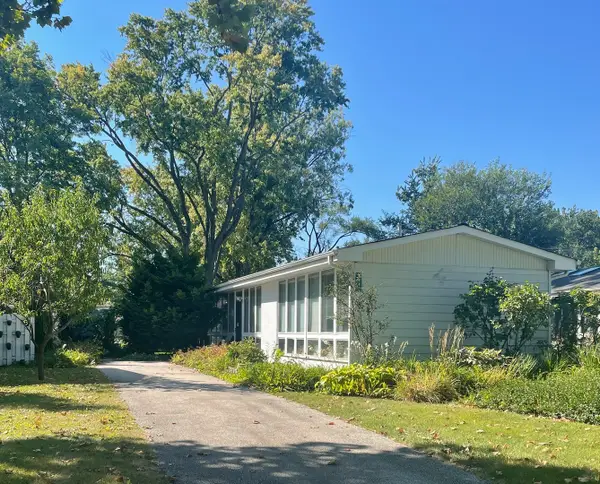497 S Stratford Avenue, Elmhurst, IL 60126
Local realty services provided by:Better Homes and Gardens Real Estate Star Homes
497 S Stratford Avenue,Elmhurst, IL 60126
$1,783,000
- 5 Beds
- 5 Baths
- 3,519 sq. ft.
- Single family
- Active
Listed by:michael muisenga
Office:berkshire hathaway homeservices prairie path realt
MLS#:12325739
Source:MLSNI
Price summary
- Price:$1,783,000
- Price per sq. ft.:$506.68
About this home
Set on a 1/4-acre lot in sought after Crescent Park and walking distance to PreK-5th at sought after Edison Elementary, Sandburg JRHS, and the IL Prairie Path. The builder is ready to start the conversation on making all your personalized choices inside/out and from the ground up. 10 foot first floor ceilings with volume ceilings throughout the 2nd floor bedrooms. Offering approximately 4,600sf of finished living space with 5 beds, 4.5 bathrooms, huge kitchen with panoramic view of your main floor's entertaining space and park-like backyard setting. Private 1st floor study, separate formal dining room with built in serving bar with bev/wine fridge, custom kitchen with a large seating island + separate bumped out eating nook, powder room, mudroom and walk-in pantry. Upstairs - a primary suite with dual walk-in closets & spa bath, 3 additional large bedrooms with direct bathroom access to each, and a large laundry room. The finished lower level has a large garden window letting in tons of natural sunlight with a full wet bar, media/rec room, 5th bedroom/exercise room, & large dedicated storage room. Quick highway access throughout Chicagoland (88/290/294) and to O'Hare/Midway airports.
Contact an agent
Home facts
- Year built:2025
- Listing ID #:12325739
- Added:153 day(s) ago
- Updated:September 25, 2025 at 01:28 PM
Rooms and interior
- Bedrooms:5
- Total bathrooms:5
- Full bathrooms:4
- Half bathrooms:1
- Living area:3,519 sq. ft.
Heating and cooling
- Cooling:Central Air
- Heating:Forced Air, Individual Room Controls, Natural Gas, Sep Heating Systems - 2+
Structure and exterior
- Roof:Asphalt
- Year built:2025
- Building area:3,519 sq. ft.
- Lot area:0.21 Acres
Schools
- High school:York Community High School
- Middle school:Sandburg Middle School
- Elementary school:Edison Elementary School
Utilities
- Water:Lake Michigan, Public
- Sewer:Overhead Sewers, Public Sewer
Finances and disclosures
- Price:$1,783,000
- Price per sq. ft.:$506.68
New listings near 497 S Stratford Avenue
- New
 $480,000Active3 beds 1 baths1,155 sq. ft.
$480,000Active3 beds 1 baths1,155 sq. ft.444 E Schiller Street, Elmhurst, IL 60126
MLS# 12480717Listed by: PEZZA REALTY CORPORATION - New
 $499,900Active3 beds 2 baths2,250 sq. ft.
$499,900Active3 beds 2 baths2,250 sq. ft.396 E Park Avenue, Elmhurst, IL 60126
MLS# 12475300Listed by: L.W. REEDY REAL ESTATE - New
 $375,000Active3 beds 1 baths1,060 sq. ft.
$375,000Active3 beds 1 baths1,060 sq. ft.738 N Parker Street, Elmhurst, IL 60126
MLS# 12464427Listed by: @PROPERTIES CHRISTIE'S INTERNATIONAL REAL ESTATE - New
 $1,575,000Active4 beds 5 baths3,500 sq. ft.
$1,575,000Active4 beds 5 baths3,500 sq. ft.468 N Highland Avenue, Elmhurst, IL 60126
MLS# 12478828Listed by: @PROPERTIES CHRISTIE'S INTERNATIONAL REAL ESTATE - New
 $475,000Active0 Acres
$475,000Active0 Acres995 S Swain Avenue, Elmhurst, IL 60126
MLS# 12477983Listed by: L.W. REEDY REAL ESTATE - New
 $480,000Active0 Acres
$480,000Active0 Acres444 E Schiller Street, Elmhurst, IL 60126
MLS# 12472232Listed by: PEZZA REALTY CORPORATION - New
 $219,900Active2 beds 2 baths1,005 sq. ft.
$219,900Active2 beds 2 baths1,005 sq. ft.841 N York Street #332, Elmhurst, IL 60126
MLS# 12476274Listed by: @PROPERTIES CHRISTIE'S INTERNATIONAL REAL ESTATE  $379,900Pending3 beds 2 baths1,347 sq. ft.
$379,900Pending3 beds 2 baths1,347 sq. ft.3N350 Wilson Street, Elmhurst, IL 60126
MLS# 12476706Listed by: COYTE ADVANTAGE REALTY- New
 $475,000Active3 beds 2 baths1,190 sq. ft.
$475,000Active3 beds 2 baths1,190 sq. ft.995 S Swain Avenue, Elmhurst, IL 60126
MLS# 12462092Listed by: L.W. REEDY REAL ESTATE  $245,000Pending3 beds 2 baths1,191 sq. ft.
$245,000Pending3 beds 2 baths1,191 sq. ft.237 S Villa Avenue, Elmhurst, IL 60126
MLS# 12471386Listed by: MARK BUTLER PROPERTIES - MBKB LLC
