547 N Van Auken Street, Elmhurst, IL 60126
Local realty services provided by:Better Homes and Gardens Real Estate Connections
547 N Van Auken Street,Elmhurst, IL 60126
$525,000
- 3 Beds
- 2 Baths
- 1,685 sq. ft.
- Single family
- Active
Listed by:ginny leamy
Office:compass
MLS#:12454372
Source:MLSNI
Price summary
- Price:$525,000
- Price per sq. ft.:$311.57
About this home
THIS IS THE ONE YOU HAVE BEEN PATIENTLY WAITING FOR! ENTIRE HOME GUTTED IN 2021 FEATURES AMAZING KITCHEN WITH QUARTZ COUNTERS, VINYL FLOORING, BLACK STAINLESS FRIGIDAIRE APPLIANCES SPACE FOR LARGE EATING AREA PLUS COUNTER AREA FOR STOOLS, HARDWOOD FLOORING REFINISHED IN LIVING ROOM AND ALL BEDROOMS, NEW LIGHTING THROUGHOUT, NEW DOORS, CEILING FANS, MASTER BEDROOM WITH NEW SHARED BATH THAT HAS A NEW DOUBLE VANITY, WALL MIRROR, FLOORING, NEW TUB WITH SHOWER AND EXHAUST FAN. LOWER LEVEL WITH 2ND KITCHEN, FAMILY ROOM, NEW BATH WITH WALK IN SHOWER, LOFT LOOK CEILING AND EPOXY FLOORING, ENTIRE HOME FRESHLY PAINTED, SELLERS ADDED AN ENCLOSED 22 X 10 SCREEN PORCH WITH METAL ROOF OFF THE KITCHEN THAT ALLOWS FOR MANY WONDERFUL SUMMER & FALL NIGHTS ENJOYING FAMILY AND FRIENDS, ADDITIONAL UPDATES IN 2021 INCLUDE NEW FURNACE, AC, HWH, SIDING, 200 AMP SERVICE, 21' ROUND POOL WITH TOP OF THE LINE FILTER SYSTEM, 12 X 12 INTERLOCKING PLASTIC DECKING FORMS A COOL PATIO NEAR POOL ALSO COVERED PATIO UNDER THE MAIN FLOOR SCREEN PORCH, AMAZING SUNCAST MAINTENANCE FREE LARGE SHED PLUS ADDITIONAL SHED FOR STORAGE. FENCING 2023, DRIVEWAY SEALED IN 2024, ROOF UNDER 10 YEARS...SIMPLY A MOVE IN READY HOME IN A PRIME ELMHURST LOCATION
Contact an agent
Home facts
- Year built:1971
- Listing ID #:12454372
- Added:1 day(s) ago
- Updated:September 08, 2025 at 05:38 PM
Rooms and interior
- Bedrooms:3
- Total bathrooms:2
- Full bathrooms:2
- Living area:1,685 sq. ft.
Heating and cooling
- Cooling:Central Air
- Heating:Forced Air, Natural Gas
Structure and exterior
- Roof:Asphalt
- Year built:1971
- Building area:1,685 sq. ft.
Schools
- High school:York Community High School
- Middle school:Sandburg Middle School
- Elementary school:Field Elementary School
Utilities
- Water:Lake Michigan
- Sewer:Public Sewer
Finances and disclosures
- Price:$525,000
- Price per sq. ft.:$311.57
- Tax amount:$7,064 (2024)
New listings near 547 N Van Auken Street
- New
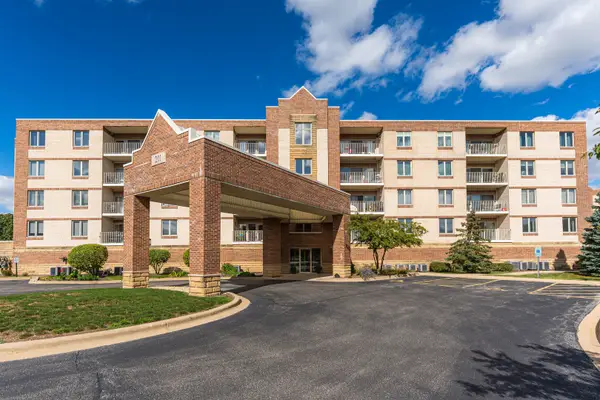 $410,000Active3 beds 2 baths1,898 sq. ft.
$410,000Active3 beds 2 baths1,898 sq. ft.201 W Brush Hill Road #107, Elmhurst, IL 60126
MLS# 12465357Listed by: J.W. REEDY REALTY 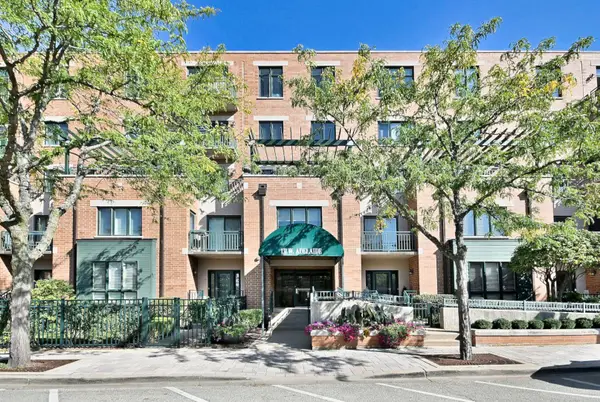 $675,000Pending2 beds 2 baths1,515 sq. ft.
$675,000Pending2 beds 2 baths1,515 sq. ft.131 W Adelaide Street #307, Elmhurst, IL 60126
MLS# 12461680Listed by: L.W. REEDY REAL ESTATE- New
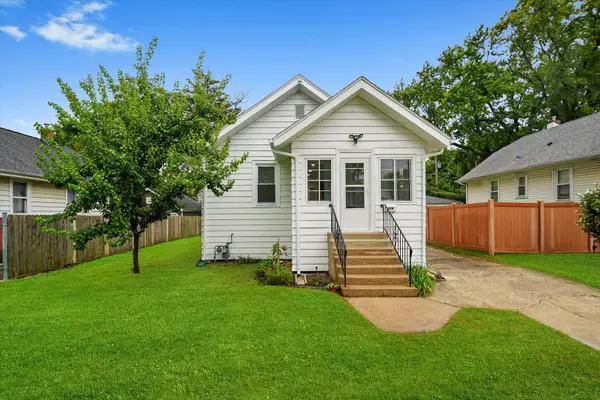 $385,000Active4 beds 2 baths
$385,000Active4 beds 2 baths128 S Oakland, Elmhurst, IL 60126
MLS# 12465121Listed by: RE/MAX LOYALTY - New
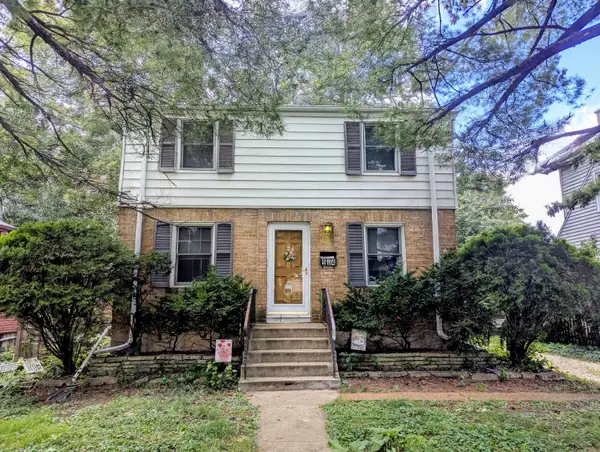 $359,000Active0 Acres
$359,000Active0 Acres964 S Hillside Avenue, Elmhurst, IL 60126
MLS# 12464729Listed by: DICIANNI REALTY INC - New
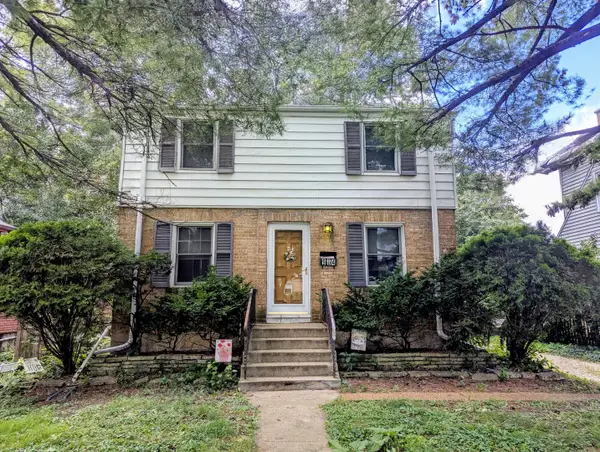 $359,000Active2 beds 1 baths960 sq. ft.
$359,000Active2 beds 1 baths960 sq. ft.964 S Hillside Avenue, Elmhurst, IL 60126
MLS# 12464644Listed by: DICIANNI REALTY INC - New
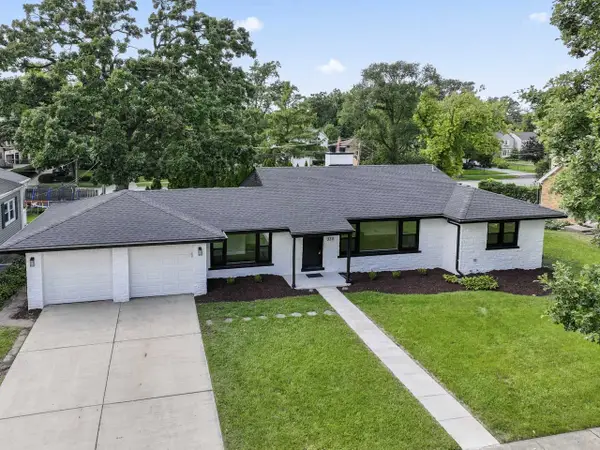 $799,000Active5 beds 3 baths1,648 sq. ft.
$799,000Active5 beds 3 baths1,648 sq. ft.330 N Oaklawn Avenue, Elmhurst, IL 60126
MLS# 12446584Listed by: KELLER WILLIAMS PREMIERE PROPERTIES - New
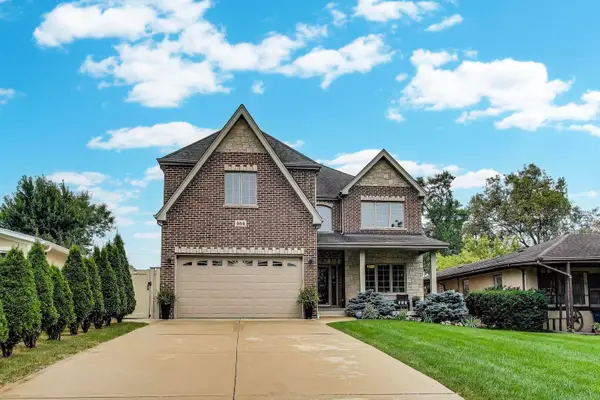 $1,365,000Active5 beds 5 baths3,552 sq. ft.
$1,365,000Active5 beds 5 baths3,552 sq. ft.554 W Crockett Avenue, Elmhurst, IL 60126
MLS# 12455926Listed by: @PROPERTIES CHRISTIE'S INTERNATIONAL REAL ESTATE 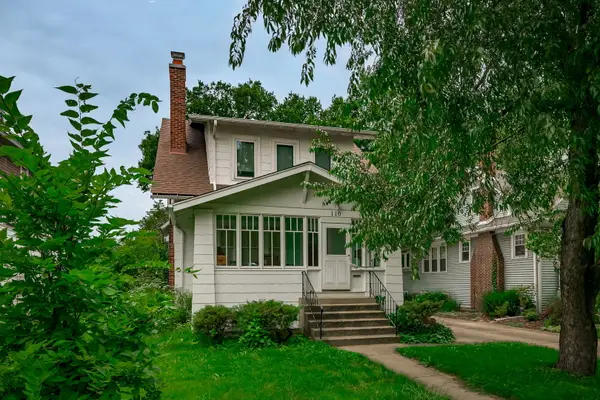 $550,000Pending0 Acres
$550,000Pending0 Acres110 N Pine Street, Elmhurst, IL 60126
MLS# 12463569Listed by: BERKSHIRE HATHAWAY HOMESERVICES PRAIRIE PATH REALT- New
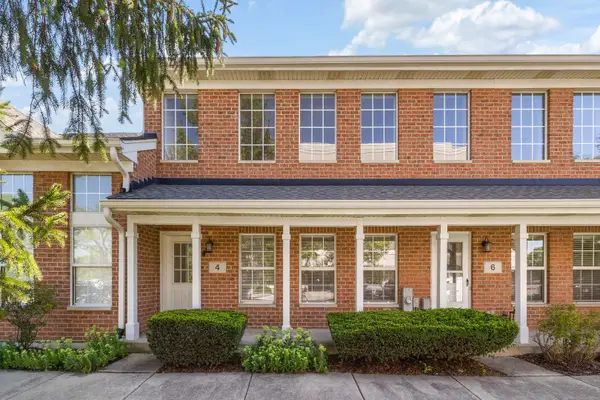 $319,900Active2 beds 2 baths1,133 sq. ft.
$319,900Active2 beds 2 baths1,133 sq. ft.4 Waldorf Court, Elmhurst, IL 60126
MLS# 12462862Listed by: LIV REALTY INC
