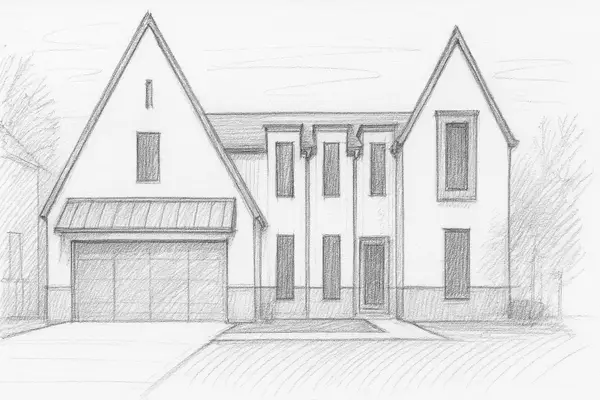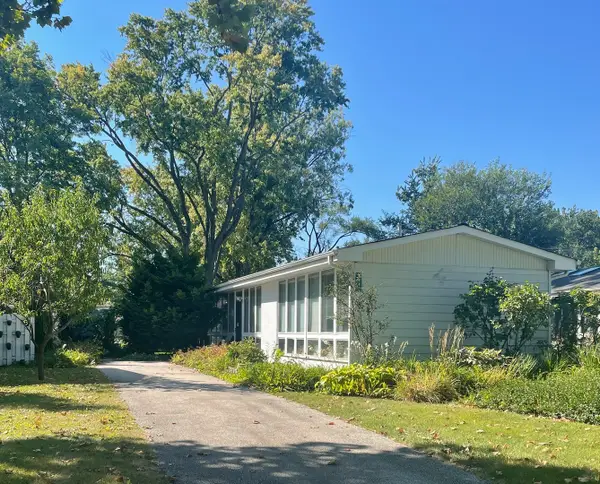704 S Washington Street, Elmhurst, IL 60126
Local realty services provided by:Better Homes and Gardens Real Estate Connections
Listed by:michael muisenga
Office:berkshire hathaway homeservices prairie path realt
MLS#:12423839
Source:MLSNI
Price summary
- Price:$1,325,000
- Price per sq. ft.:$356.76
About this home
Beautuful, newer (2007) construction home in Elmhurst's sought-after Lincoln school neighborhood. Rare 5-bedroom up floor plan plus guest bedroom in basement. The paver brick driveway and front patio welcome you to a great main level layout with home office, flex/play room, formal dining, mudroom, powder room, and open back half with remodeled kitchen with large seating island, eating area, and family room with fireplace flowing to your outdoor oasis space - brick paver patio with firepit, pergola, TV, fenced yard with mature landscaping and playset. Upstairs has 5 bedrooms and 3 full baths. Primary suite with large, built out WIC and spa bath with dual sink vanity, jacuzzi tub and walk-in shower. The finished basement offer a 6th bedroom, full bath, play area, tiled bar area with roughed in plumbing, fireplace, large rec/media room, and tons of well organized storage space. 2 car attached garage and lawn irrigation system. Conveniently located near Eldridge Park, the IL Prairie Path, the Spring Rd Business District, Lincoln GS/Bryan JRHS and blocks from Madison Early Ed & Wilson Montessori, Oak Brook Mall and restaurants with quick highway access throughout all of Chicagoland (290/294/88).
Contact an agent
Home facts
- Year built:2007
- Listing ID #:12423839
- Added:53 day(s) ago
- Updated:September 25, 2025 at 01:28 PM
Rooms and interior
- Bedrooms:6
- Total bathrooms:5
- Full bathrooms:4
- Half bathrooms:1
- Living area:3,714 sq. ft.
Heating and cooling
- Cooling:Central Air, Zoned
- Heating:Forced Air, Individual Room Controls, Natural Gas, Sep Heating Systems - 2+, Zoned
Structure and exterior
- Roof:Asphalt
- Year built:2007
- Building area:3,714 sq. ft.
Schools
- High school:York Community High School
- Middle school:Bryan Middle School
- Elementary school:Lincoln Elementary School
Utilities
- Water:Lake Michigan, Public
- Sewer:Overhead Sewers, Public Sewer
Finances and disclosures
- Price:$1,325,000
- Price per sq. ft.:$356.76
- Tax amount:$18,174 (2024)
New listings near 704 S Washington Street
- New
 $2,850,000Active5 beds 6 baths4,153 sq. ft.
$2,850,000Active5 beds 6 baths4,153 sq. ft.224 E May Street, Elmhurst, IL 60126
MLS# 12479173Listed by: @PROPERTIES CHRISTIE'S INTERNATIONAL REAL ESTATE - New
 $480,000Active3 beds 1 baths1,155 sq. ft.
$480,000Active3 beds 1 baths1,155 sq. ft.444 E Schiller Street, Elmhurst, IL 60126
MLS# 12480717Listed by: PEZZA REALTY CORPORATION - New
 $499,900Active3 beds 2 baths2,250 sq. ft.
$499,900Active3 beds 2 baths2,250 sq. ft.396 E Park Avenue, Elmhurst, IL 60126
MLS# 12475300Listed by: L.W. REEDY REAL ESTATE - New
 $375,000Active3 beds 1 baths1,060 sq. ft.
$375,000Active3 beds 1 baths1,060 sq. ft.738 N Parker Street, Elmhurst, IL 60126
MLS# 12464427Listed by: @PROPERTIES CHRISTIE'S INTERNATIONAL REAL ESTATE - New
 $1,575,000Active4 beds 5 baths3,500 sq. ft.
$1,575,000Active4 beds 5 baths3,500 sq. ft.468 N Highland Avenue, Elmhurst, IL 60126
MLS# 12478828Listed by: @PROPERTIES CHRISTIE'S INTERNATIONAL REAL ESTATE - New
 $475,000Active0 Acres
$475,000Active0 Acres995 S Swain Avenue, Elmhurst, IL 60126
MLS# 12477983Listed by: L.W. REEDY REAL ESTATE - New
 $480,000Active0 Acres
$480,000Active0 Acres444 E Schiller Street, Elmhurst, IL 60126
MLS# 12472232Listed by: PEZZA REALTY CORPORATION - New
 $219,900Active2 beds 2 baths1,005 sq. ft.
$219,900Active2 beds 2 baths1,005 sq. ft.841 N York Street #332, Elmhurst, IL 60126
MLS# 12476274Listed by: @PROPERTIES CHRISTIE'S INTERNATIONAL REAL ESTATE  $379,900Pending3 beds 2 baths1,347 sq. ft.
$379,900Pending3 beds 2 baths1,347 sq. ft.3N350 Wilson Street, Elmhurst, IL 60126
MLS# 12476706Listed by: COYTE ADVANTAGE REALTY- New
 $475,000Active3 beds 2 baths1,190 sq. ft.
$475,000Active3 beds 2 baths1,190 sq. ft.995 S Swain Avenue, Elmhurst, IL 60126
MLS# 12462092Listed by: L.W. REEDY REAL ESTATE
