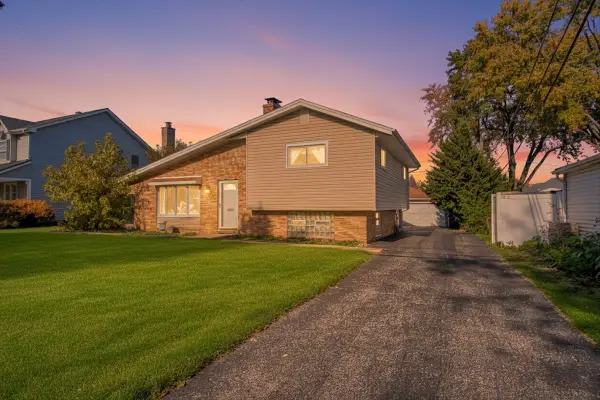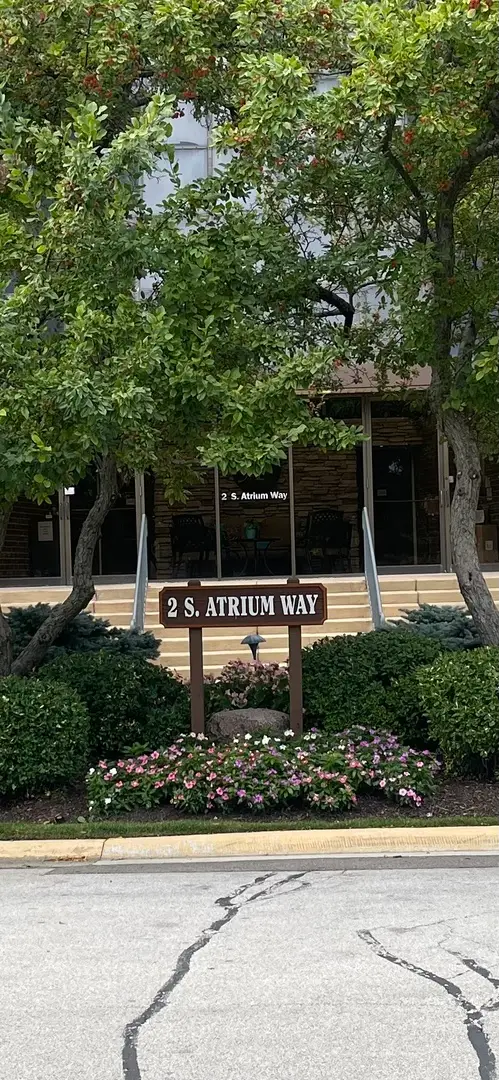724 Junior Terrace, Elmhurst, IL 60126
Local realty services provided by:Better Homes and Gardens Real Estate Star Homes
724 Junior Terrace,Elmhurst, IL 60126
$550,000
- 7 Beds
- 2 Baths
- 2,736 sq. ft.
- Single family
- Active
Listed by: richard sakoda, justin greenberg
Office: jameson sotheby's international realty
MLS#:12256979
Source:MLSNI
Price summary
- Price:$550,000
- Price per sq. ft.:$201.02
About this home
Nestled on a desirable corner lot in the highly sought-after Elmhurst community, this one-of-a-kind home combines original charm with the space and versatility of a thoughtfully designed 1990 addition. What began as a cozy 3 bedroom ranch has blossomed into a substantial 7 bedroom residence, now offering two stories of living space with abundant potential to make it your own. Inside, you'll find a unique layout, ready for your creative vision. The main level provides a classic ranch-style flow with 2 expanded living areas. While the second floor introduces generous additional bedrooms or flexible spaces to suit your needs. While some updates may be desired, this property offers a fantastic opportunity for personalization, whether you're dreaming of modern upgrades or restoring its timeless character. Situated on a prime corner lot with mature landscaping, the property boasts great curb appeal, ample outdoor space, and a location that can't be beat. Enjoy Elmhurst's vibrant downtown, top-rated schools, and parks, this home is perfect for those looking to invest in a property with exceptional bones in an unbeatable area. Don't miss your chance to transform this unique Elmhurst gem into your dream home!
Contact an agent
Home facts
- Year built:1956
- Listing ID #:12256979
- Added:306 day(s) ago
- Updated:November 11, 2025 at 04:28 PM
Rooms and interior
- Bedrooms:7
- Total bathrooms:2
- Full bathrooms:2
- Living area:2,736 sq. ft.
Heating and cooling
- Cooling:Central Air
- Heating:Forced Air
Structure and exterior
- Roof:Asphalt
- Year built:1956
- Building area:2,736 sq. ft.
- Lot area:0.22 Acres
Schools
- High school:York Community High School
- Middle school:Churchville Middle School
- Elementary school:Emerson Elementary School
Utilities
- Water:Public
- Sewer:Public Sewer
Finances and disclosures
- Price:$550,000
- Price per sq. ft.:$201.02
- Tax amount:$11,961 (2023)
New listings near 724 Junior Terrace
- New
 $515,000Active2 beds 2 baths1,320 sq. ft.
$515,000Active2 beds 2 baths1,320 sq. ft.145 S York Street #322, Elmhurst, IL 60126
MLS# 12515500Listed by: FULTON GRACE REALTY - New
 $1,599,999Active5 beds 5 baths3,400 sq. ft.
$1,599,999Active5 beds 5 baths3,400 sq. ft.444 E Schiller Street, Elmhurst, IL 60126
MLS# 12513475Listed by: REAL 1 REALTY - New
 $1,399,999Active5 beds 5 baths3,400 sq. ft.
$1,399,999Active5 beds 5 baths3,400 sq. ft.Address Withheld By Seller, Elmhurst, IL 60126
MLS# 12513472Listed by: REAL 1 REALTY - New
 $2,150,000Active5 beds 6 baths3,702 sq. ft.
$2,150,000Active5 beds 6 baths3,702 sq. ft.196 N Walnut Street, Elmhurst, IL 60126
MLS# 12512105Listed by: @PROPERTIES CHRISTIE'S INTERNATIONAL REAL ESTATE - New
 $1,200,000Active5 beds 4 baths3,535 sq. ft.
$1,200,000Active5 beds 4 baths3,535 sq. ft.28 Windsor Drive, Elmhurst, IL 60126
MLS# 12511975Listed by: @PROPERTIES CHRISTIE'S INTERNATIONAL REAL ESTATE - New
 $499,000Active3 beds 2 baths1,085 sq. ft.
$499,000Active3 beds 2 baths1,085 sq. ft.801 S Spring Road, Elmhurst, IL 60126
MLS# 12511485Listed by: M K LANE REALTY, LLC - New
 $709,900Active3 beds 4 baths2,580 sq. ft.
$709,900Active3 beds 4 baths2,580 sq. ft.963 S Saylor Avenue, Elmhurst, IL 60126
MLS# 12511395Listed by: KELLER WILLIAMS PREMIERE PROPERTIES - New
 $450,000Active2 beds 2 baths1,486 sq. ft.
$450,000Active2 beds 2 baths1,486 sq. ft.251 W Armitage Avenue, Elmhurst, IL 60126
MLS# 12509879Listed by: KELLER WILLIAMS PREMIERE PROPERTIES - New
 $730,000Active4 beds 4 baths3,212 sq. ft.
$730,000Active4 beds 4 baths3,212 sq. ft.814 S Saylor Avenue, Elmhurst, IL 60126
MLS# 12509783Listed by: COMPASS - New
 $384,000Active2 beds 2 baths1,568 sq. ft.
$384,000Active2 beds 2 baths1,568 sq. ft.2 S Atrium Way #203, Elmhurst, IL 60126
MLS# 12510242Listed by: CHARLES RUTENBERG REALTY OF IL
