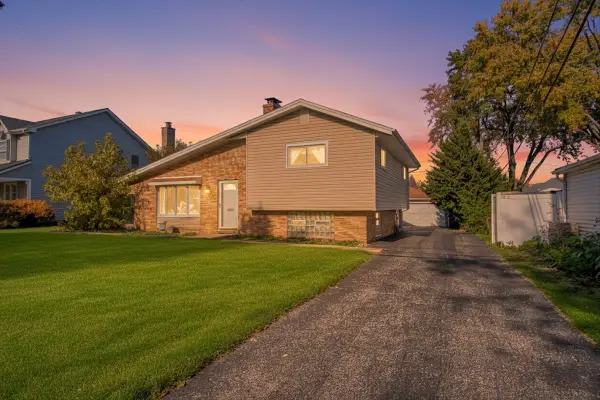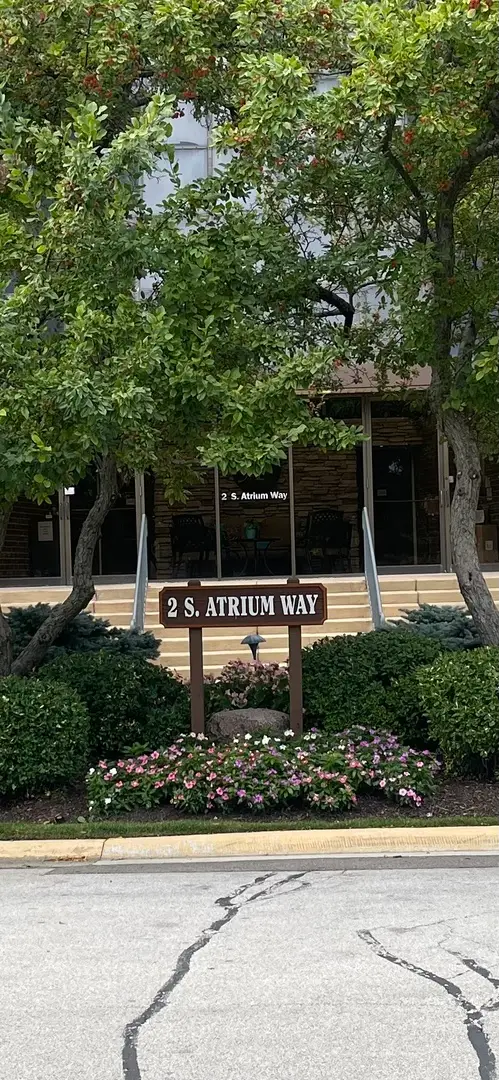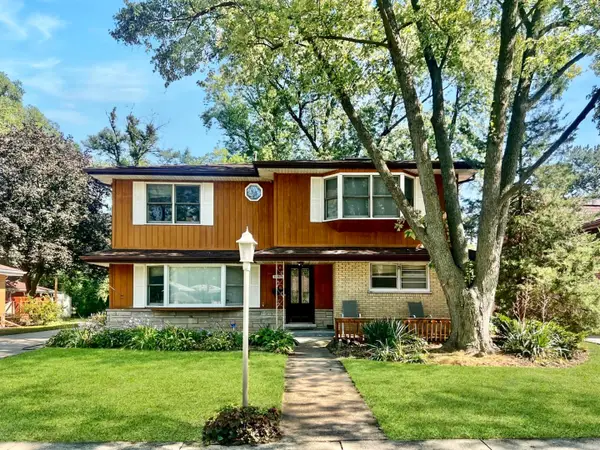816 S Spring Road, Elmhurst, IL 60126
Local realty services provided by:Better Homes and Gardens Real Estate Star Homes
816 S Spring Road,Elmhurst, IL 60126
$1,164,000
- 5 Beds
- 3 Baths
- 2,931 sq. ft.
- Single family
- Active
Listed by: cara wilkins
Office: @properties christie's international real estate
MLS#:12364332
Source:MLSNI
Price summary
- Price:$1,164,000
- Price per sq. ft.:$397.13
About this home
Welcome to Refined Living in South Elmhurst. Step into timeless sophistication with this beautifully maintained home, where every detail has been thoughtfully designed for comfort, function, and style. Built in 2004 and lovingly cared for by the original owners, this residence combines generous space, abundant natural light, and an unbeatable location.The dramatic two-story foyer sets the tone, opening to an inviting floor plan with gleaming hardwood floors, elegant archways, and coffered ceilings in both the living and dining rooms. The main level is perfect for everyday living and entertaining alike, featuring a spacious family room with a stately fireplace, formal living and dining areas, two coat closets, and a convenient laundry room. A private office with access to a full bath offers the flexibility to serve as a 5th bedroom-ideal for in-laws, guests, or a nanny suite. At the heart of the home, the chef's kitchen is as functional as it is stylish. Embrace warmth and timeless appeal with the caramel cabinets seen in many new construction homes today. The rich, earthy hue offers a versatile and sophisticated look that pairs well with both modern and classic design. Enjoy stainless steel appliances, double ovens, gas range, center island, pantry, and a versatile desk/bar nook. Glass doors open directly to the patio and fenced backyard, extending your living space outdoors for gatherings or quiet relaxation. Upstairs, all bedrooms are generously sized with coffered ceilings and excellent closet space. The primary suite is a true retreat-complete with dual walk-in closets and a spa-like bathroom featuring on trend caramel double vanities, a private commode, walk-in shower, and a jetted soaking tub. The updated lower level has a huge recreation room and bar perfect for game nights, movie watching, or entertaining. An expansive unfinished area provides abundant storage or the opportunity to customize to your needs. Outside, the backyard is fenced in with a patio creating a peaceful, private setting. Just a short walk to Madison Early Childhood, Jackson Elementary, Bryan Middle School, and Eldridge Park-a community gem offering tennis, pickleball, playgrounds, trails, sledding, skating, and more. The Salt Creek Greenway Trail connects nearby, offering scenic routes for walking and biking. South Elmhurst also places you minutes from the lively Spring Road District, with boutiques, dining, salons, seasonal festivals, and family-friendly events, plus easy access to highways, Oak Brook Shopping Center, and York High School. Whether it's enjoying local traditions like Elmhurst's beloved St. Patrick's Parade or taking advantage of nearby parks and trails, this location blends small-town charm with modern convenience. Don't miss your chance to own this exceptional home where space, style, and location converge.
Contact an agent
Home facts
- Year built:2004
- Listing ID #:12364332
- Added:258 day(s) ago
- Updated:November 11, 2025 at 12:01 PM
Rooms and interior
- Bedrooms:5
- Total bathrooms:3
- Full bathrooms:3
- Living area:2,931 sq. ft.
Heating and cooling
- Cooling:Central Air
- Heating:Natural Gas
Structure and exterior
- Year built:2004
- Building area:2,931 sq. ft.
Schools
- High school:York Community High School
- Middle school:Bryan Middle School
- Elementary school:Jackson Elementary School
Utilities
- Water:Lake Michigan
- Sewer:Public Sewer
Finances and disclosures
- Price:$1,164,000
- Price per sq. ft.:$397.13
- Tax amount:$18,878 (2024)
New listings near 816 S Spring Road
- New
 $1,599,999Active5 beds 5 baths3,400 sq. ft.
$1,599,999Active5 beds 5 baths3,400 sq. ft.444 E Schiller Street, Elmhurst, IL 60126
MLS# 12513475Listed by: REAL 1 REALTY - New
 $1,399,999Active5 beds 5 baths3,400 sq. ft.
$1,399,999Active5 beds 5 baths3,400 sq. ft.Address Withheld By Seller, Elmhurst, IL 60126
MLS# 12513472Listed by: REAL 1 REALTY - New
 $2,150,000Active5 beds 6 baths3,702 sq. ft.
$2,150,000Active5 beds 6 baths3,702 sq. ft.196 N Walnut Street, Elmhurst, IL 60126
MLS# 12512105Listed by: @PROPERTIES CHRISTIE'S INTERNATIONAL REAL ESTATE - New
 $1,200,000Active5 beds 4 baths3,535 sq. ft.
$1,200,000Active5 beds 4 baths3,535 sq. ft.28 Windsor Drive, Elmhurst, IL 60126
MLS# 12511975Listed by: @PROPERTIES CHRISTIE'S INTERNATIONAL REAL ESTATE - New
 $499,000Active3 beds 2 baths1,085 sq. ft.
$499,000Active3 beds 2 baths1,085 sq. ft.801 S Spring Road, Elmhurst, IL 60126
MLS# 12511485Listed by: M K LANE REALTY, LLC - New
 $709,900Active3 beds 4 baths2,580 sq. ft.
$709,900Active3 beds 4 baths2,580 sq. ft.963 S Saylor Avenue, Elmhurst, IL 60126
MLS# 12511395Listed by: KELLER WILLIAMS PREMIERE PROPERTIES - New
 $450,000Active2 beds 2 baths1,486 sq. ft.
$450,000Active2 beds 2 baths1,486 sq. ft.251 W Armitage Avenue, Elmhurst, IL 60126
MLS# 12509879Listed by: KELLER WILLIAMS PREMIERE PROPERTIES - New
 $730,000Active4 beds 4 baths3,212 sq. ft.
$730,000Active4 beds 4 baths3,212 sq. ft.814 S Saylor Avenue, Elmhurst, IL 60126
MLS# 12509783Listed by: COMPASS - New
 $384,000Active2 beds 2 baths1,568 sq. ft.
$384,000Active2 beds 2 baths1,568 sq. ft.2 S Atrium Way #203, Elmhurst, IL 60126
MLS# 12510242Listed by: CHARLES RUTENBERG REALTY OF IL  $425,000Pending5 beds 3 baths4,153 sq. ft.
$425,000Pending5 beds 3 baths4,153 sq. ft.3N425 Howard Avenue, Elmhurst, IL 60126
MLS# 12507216Listed by: BAIRD & WARNER
