1319 Forest Avenue, Evanston, IL 60201
Local realty services provided by:Better Homes and Gardens Real Estate Star Homes
1319 Forest Avenue,Evanston, IL 60201
$3,750,000
- 5 Beds
- 7 Baths
- 5,418 sq. ft.
- Single family
- Active
Listed by:geoff brown
Office:compass
MLS#:12453752
Source:MLSNI
Price summary
- Price:$3,750,000
- Price per sq. ft.:$692.14
About this home
A Masterpiece of Architectural Elegance and Modern Sophistication on the North Shore: Poised in one of the North Shore's most coveted enclaves, this extraordinary lifestyle estate seamlessly blends the enduring grandeur of its 1894 carriage house origins with sophisticated modern luxuries, curated for the discerning connoisseur. Every inch of this thoroughly reimagined residence whispers history, while embracing a design ethos centered on beauty, flow, and effortless entertainment. From the moment of arrival, the estate's commanding presence captivates. A sweeping granite cobblestone circular drive, anchored by a sculptural stone fountain and framed by mature landscaping with bespoke contemporary accents, sets a tone of timeless elegance. A striking gabled stone tile roof and a mid-century modern carport complement the estate's architectural narrative, while a wrought iron enclosure draws the eye toward the crown jewel of the grounds-a magnificent circular pool surrounded by tiered natural stone patios. Professionally designed lighting illuminates the grounds to create an enchanting atmosphere day or night. The entry vestibule-encased in floor-to-ceiling glass-offers a dramatic yet understated introduction to the home's architectural artistry. Inside, an expansive open-concept living and dining space is crowned by soaring wood-beamed ceilings and intricate mosaic wood tile floors, anchored by a grand natural stone fireplace and a custom-designed standalone bar. A separate den, bathed in natural light from its vaulted glass ceiling, offers a serene retreat. The brand new chef's kitchen is nothing short of extraordinary-an epicurean dream centered around a 5x10 ft porcelain-topped Amish Shaker island. Outfitted with a curated suite of premium appliances including a Thermador range, Dacor refrigerator, Wolf wall oven, Fisher & Paykel dishwasher and drawer, Sub-Zero wine refrigerator, Miele built-in coffee station, and Sharp microwave drawer, it's designed for both beauty and function. A walk-in pantry, wraparound window seating, coffered ceiling, and herringbone wide-plank floors complete the picture of culinary excellence. Upstairs, original 19th-century craftsmanship lives on in rich Rosewood-paneled walls and ceilings. Three exquisite ensuite bedrooms, including a serene primary suite with panoramic views of the terrace and pool, offer refined comfort for residents and guests alike. The lower level is a revelation-fully reimagined with an entertainer's vision. The recreation room retains its rustic charm with original stone fireplace and wide plank hardwood flooring. A custom-made bunk room-designed with teens and guests in mind-features four custom bunks with integrated storage, lighting, and outlets. Beyond, a spa-style locker room dazzles with dual walk-in showers, double sinks, full wall of lockers, and a captivating circular tiled feature wall-ideal for post-swim gatherings and memorable soirees. This is not merely a home-it is a living work of art. A sanctuary of distinction for a buyer who values original design, impeccable craftsmanship, and a lifestyle defined by both elegance and ease. Don't miss out on a once-in-a-lifetime opportunity to make the Marvin Glass House your new home.
Contact an agent
Home facts
- Year built:1894
- Listing ID #:12453752
- Added:114 day(s) ago
- Updated:November 05, 2025 at 11:41 AM
Rooms and interior
- Bedrooms:5
- Total bathrooms:7
- Full bathrooms:5
- Half bathrooms:2
- Living area:5,418 sq. ft.
Heating and cooling
- Cooling:Central Air, Zoned
- Heating:Forced Air, Natural Gas, Sep Heating Systems - 2+
Structure and exterior
- Roof:Tile
- Year built:1894
- Building area:5,418 sq. ft.
Schools
- High school:Evanston Twp High School
- Middle school:Nichols Middle School
- Elementary school:Dewey Elementary School
Utilities
- Water:Lake Michigan, Public
- Sewer:Public Sewer
Finances and disclosures
- Price:$3,750,000
- Price per sq. ft.:$692.14
- Tax amount:$24,388 (2023)
New listings near 1319 Forest Avenue
- New
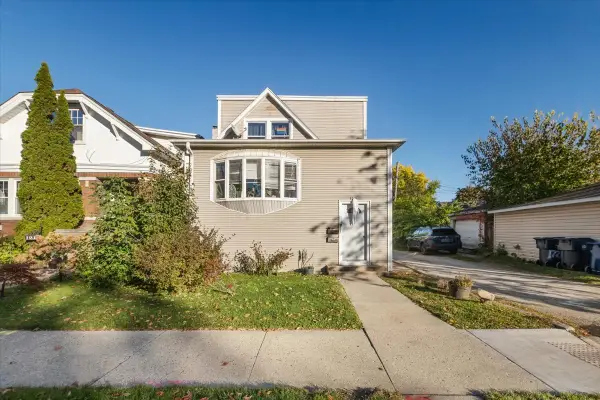 $524,900Active4 beds 2 baths
$524,900Active4 beds 2 baths1213 Darrow Avenue, Evanston, IL 60202
MLS# 12510766Listed by: EXIT STRATEGY REALTY - New
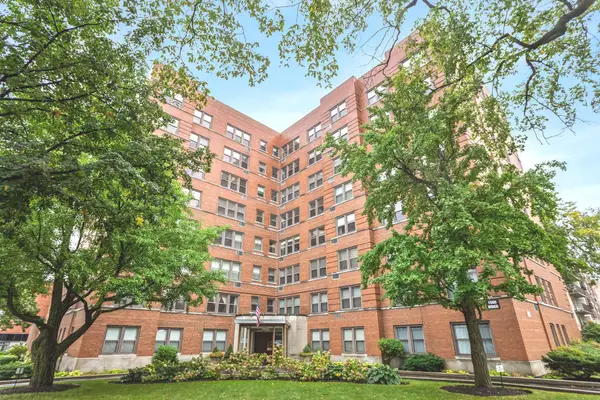 $149,000Active1 beds 1 baths800 sq. ft.
$149,000Active1 beds 1 baths800 sq. ft.1585 Ridge Avenue #608, Evanston, IL 60201
MLS# 12510000Listed by: BERKSHIRE HATHAWAY HOMESERVICES CHICAGO - New
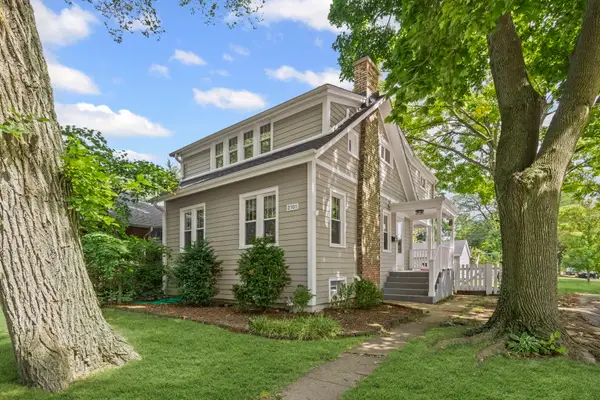 $750,000Active4 beds 3 baths1,720 sq. ft.
$750,000Active4 beds 3 baths1,720 sq. ft.2101 Pioneer Road, Evanston, IL 60201
MLS# 12495575Listed by: @PROPERTIES CHRISTIE'S INTERNATIONAL REAL ESTATE - New
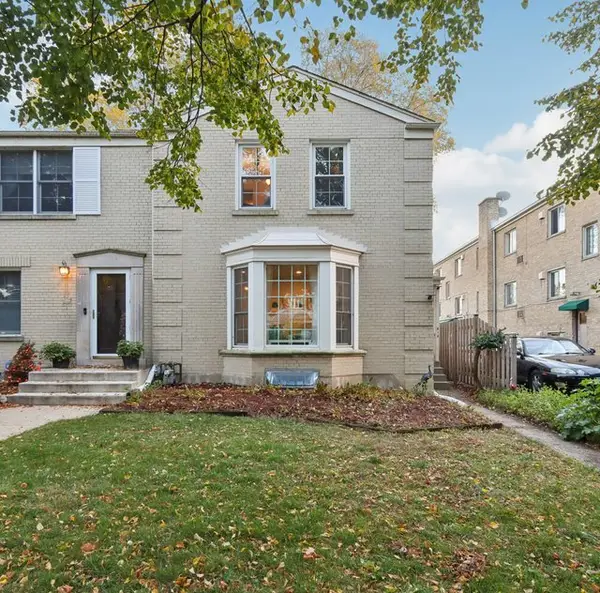 $515,000Active3 beds 2 baths1,412 sq. ft.
$515,000Active3 beds 2 baths1,412 sq. ft.318 South Boulevard, Evanston, IL 60202
MLS# 12509649Listed by: REDFIN CORPORATION - New
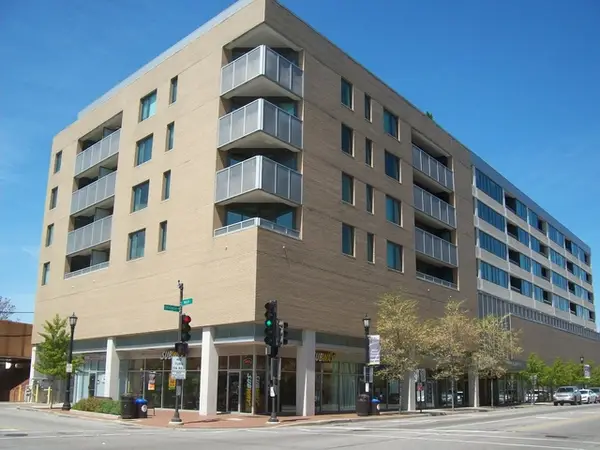 $335,000Active2 beds 1 baths899 sq. ft.
$335,000Active2 beds 1 baths899 sq. ft.900 Chicago Avenue #510, Evanston, IL 60202
MLS# 12509490Listed by: MANCHESTER REALTY - New
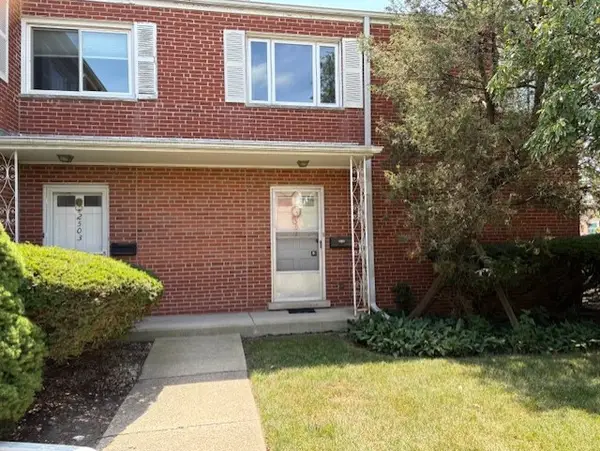 $297,000Active3 beds 2 baths1,366 sq. ft.
$297,000Active3 beds 2 baths1,366 sq. ft.2501 Crawford Avenue, Evanston, IL 60201
MLS# 12481683Listed by: COLDWELL BANKER REALTY - New
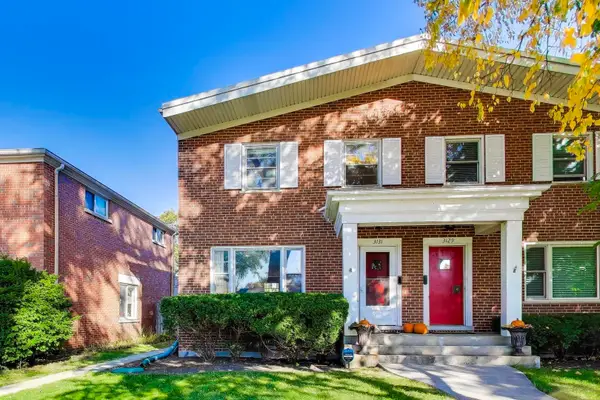 $475,000Active3 beds 2 baths1,364 sq. ft.
$475,000Active3 beds 2 baths1,364 sq. ft.3131 Central Street, Evanston, IL 60201
MLS# 12504767Listed by: COMPASS - New
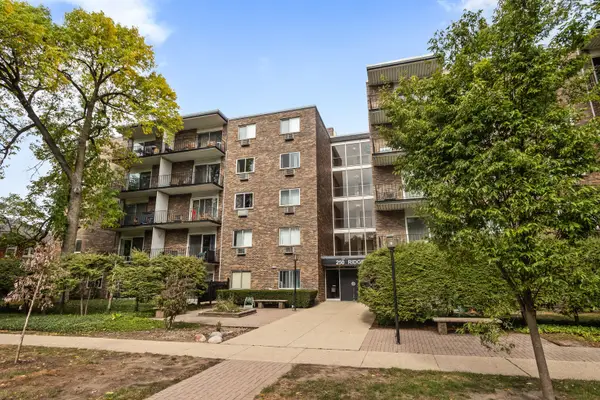 $160,000Active1 beds 1 baths855 sq. ft.
$160,000Active1 beds 1 baths855 sq. ft.250 Ridge Avenue #2J, Evanston, IL 60202
MLS# 12494882Listed by: JAMESON SOTHEBY'S INTERNATIONAL REALTY 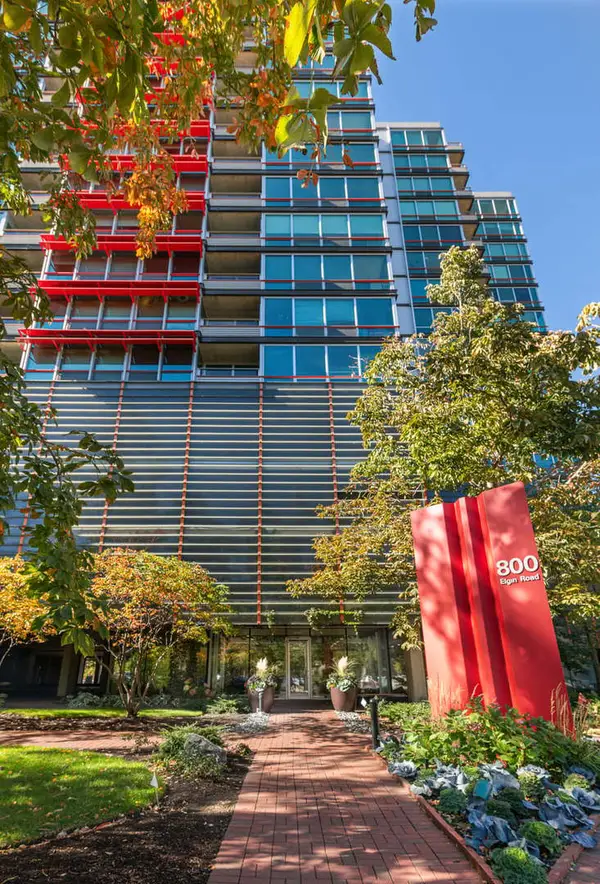 $425,000Pending2 beds 2 baths1,200 sq. ft.
$425,000Pending2 beds 2 baths1,200 sq. ft.800 Elgin Road #909, Evanston, IL 60201
MLS# 12505062Listed by: COMPASS- New
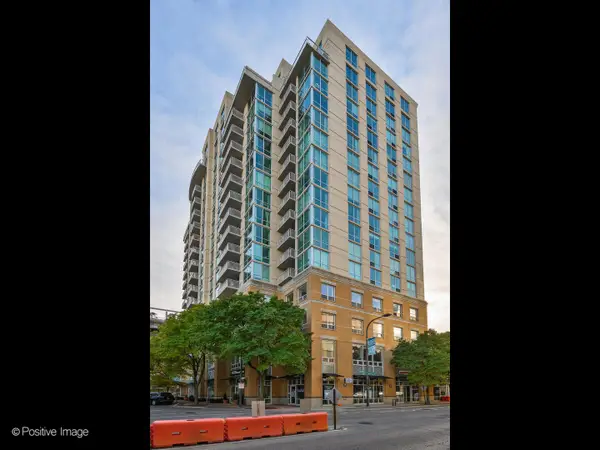 $440,000Active2 beds 2 baths1,173 sq. ft.
$440,000Active2 beds 2 baths1,173 sq. ft.1640 Maple Avenue #804, Evanston, IL 60201
MLS# 12507882Listed by: REAL PEOPLE REALTY
