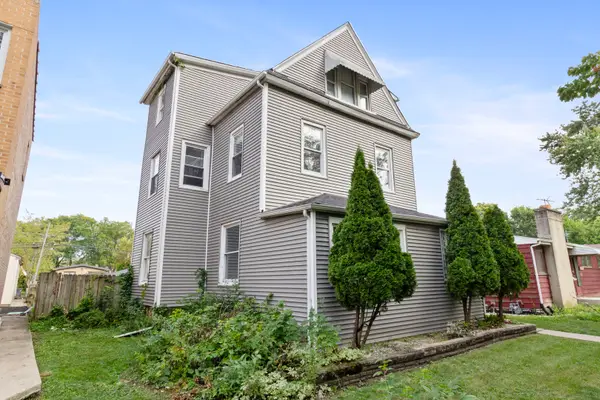1426 Chicago Avenue #1S, Evanston, IL 60201
Local realty services provided by:Better Homes and Gardens Real Estate Star Homes
1426 Chicago Avenue #1S,Evanston, IL 60201
$449,000
- 2 Beds
- 2 Baths
- 1,600 sq. ft.
- Single family
- Pending
Listed by:lindy goss
Office:baird & warner
MLS#:12444149
Source:MLSNI
Price summary
- Price:$449,000
- Price per sq. ft.:$280.63
- Monthly HOA dues:$766
About this home
Classic 1920s elegance meets modern comfort in this pristine 1S Unit. This beautifully maintained home blends the architectural charm of the 1920s with thoughtful modern updates throughout. Featuring 9-foot ceilings, rich cove moldings, and gleaming hardwood floors. The expansive 30' x 17' living room offers welcoming space saturated with natural light, complete with a charming gas ventless fireplace. The custom, open high-end kitchen has a large center island with butcher block countertop, white cabinetry with illuminated upper tiers, and plenty of cabinet space including pullout pantry cabinets for ample storage. Newly renovated jack-and-jill bathroom with walk-in shower with frosted glass doors. Additional highlights include In-unit laundry replaced in 2021, new refrigerator 2021, new stove 2023, new dishwasher 2023, new microwave 2025, new Marvin windows in master bedroom 2024, and installed Mitsubishi split-system ductless central air conditioner. Surplus closet space throughout, with two additional assigned storage spaces in lower level of the building, accessible by rear service elevator with additional free common laundry area. A well-maintained 14-Unit co-op building with gracious main-level foyer and common sitting room. Video/intercom system for secure entry into building. Heated garage with one assigned parking space, access to level 2 EV charging, and additional garage storage. Common outdoor private patio with gas grill and outdoor furniture. Walk to restaurants, shopping, churches, grocery store, library, park, Northwestern University, and train. Blocks away from Lake Michigan for beaches, fishing and kayak rental.
Contact an agent
Home facts
- Year built:1927
- Listing ID #:12444149
- Added:44 day(s) ago
- Updated:September 25, 2025 at 01:28 PM
Rooms and interior
- Bedrooms:2
- Total bathrooms:2
- Full bathrooms:1
- Half bathrooms:1
- Living area:1,600 sq. ft.
Heating and cooling
- Heating:Radiator(s)
Structure and exterior
- Year built:1927
- Building area:1,600 sq. ft.
Schools
- High school:Evanston Twp High School
- Middle school:Nichols Middle School
- Elementary school:Dewey Elementary School
Utilities
- Water:Public
- Sewer:Public Sewer
Finances and disclosures
- Price:$449,000
- Price per sq. ft.:$280.63
- Tax amount:$6,214 (2023)
New listings near 1426 Chicago Avenue #1S
- Open Sun, 1 to 2:30pmNew
 $279,000Active2 beds 1 baths1,050 sq. ft.
$279,000Active2 beds 1 baths1,050 sq. ft.1415 Sherman Avenue #207, Evanston, IL 60201
MLS# 12469424Listed by: JAMESON SOTHEBY'S INTERNATIONAL REALTY - New
 $339,000Active2 beds 2 baths
$339,000Active2 beds 2 baths1516 Hinman Avenue #211, Evanston, IL 60201
MLS# 12472035Listed by: @PROPERTIES CHRISTIE'S INTERNATIONAL REAL ESTATE - Open Sat, 1 to 3pmNew
 $399,900Active4 beds 3 baths2,400 sq. ft.
$399,900Active4 beds 3 baths2,400 sq. ft.1940 Dodge Avenue, Evanston, IL 60201
MLS# 12465330Listed by: CENTURY 21 CIRCLE - Open Sat, 2:30 to 4pmNew
 $549,000Active3 beds 2 baths1,564 sq. ft.
$549,000Active3 beds 2 baths1,564 sq. ft.524 Hamilton Street, Evanston, IL 60202
MLS# 12469199Listed by: @PROPERTIES CHRISTIE'S INTERNATIONAL REAL ESTATE - Open Sun, 1 to 3pmNew
 $590,000Active3 beds 2 baths2,206 sq. ft.
$590,000Active3 beds 2 baths2,206 sq. ft.1916 Keeney Street, Evanston, IL 60202
MLS# 12479926Listed by: COMPASS - New
 $720,000Active8 beds 3 baths
$720,000Active8 beds 3 baths1633 Mcdaniel Avenue, Evanston, IL 60201
MLS# 12479523Listed by: KELLER WILLIAMS PREFERRED RLTY - New
 $259,900Active1 beds 1 baths805 sq. ft.
$259,900Active1 beds 1 baths805 sq. ft.1720 Oak Avenue #706, Evanston, IL 60201
MLS# 12479769Listed by: GLOBAL EXPRESS REALTY, INC. - New
 $915,000Active9 beds 5 baths
$915,000Active9 beds 5 baths1037 Dodge Avenue, Evanston, IL 60202
MLS# 12479874Listed by: COMPASS - New
 $205,000Active1 beds 1 baths
$205,000Active1 beds 1 baths2135 Central Street #3W, Evanston, IL 60201
MLS# 12477681Listed by: COLDWELL BANKER REALTY - Open Sat, 11am to 1pmNew
 $350,000Active2 beds 1 baths1,000 sq. ft.
$350,000Active2 beds 1 baths1,000 sq. ft.616 Michigan Avenue #G, Evanston, IL 60202
MLS# 12471248Listed by: ENGEL & VOELKERS CHICAGO NORTH SHORE
