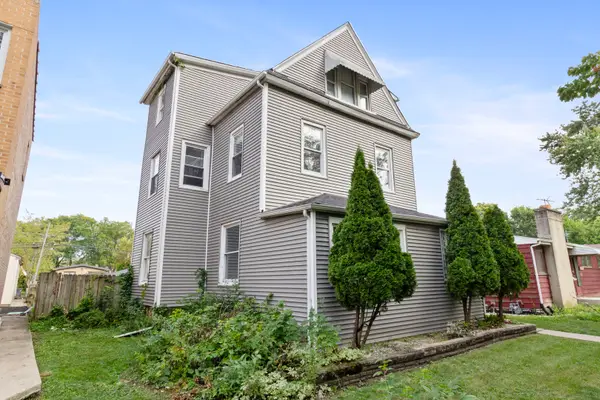202 Greenwood Street, Evanston, IL 60201
Local realty services provided by:Better Homes and Gardens Real Estate Star Homes
202 Greenwood Street,Evanston, IL 60201
$2,995,000
- 7 Beds
- 7 Baths
- 7,500 sq. ft.
- Single family
- Active
Listed by:katie hauser
Office:compass
MLS#:12400247
Source:MLSNI
Price summary
- Price:$2,995,000
- Price per sq. ft.:$399.33
About this home
Overlooking Evanston's Greenwood Beach and Dawes Park, this 1889 "country home in the city," designed and built by prominent architect Joseph Lyman Silsbee, combines restored Victorian elegance as well as spectacular gardens and grounds. The home, set on over an acre of land, is approached down a curved paver-stone driveway and front walkway. A steel carriage step and a long, red-tiled front entry porch rest under a porte-cochere that extends over the driveway. The home is surrounded by mature trees as well as perennial gardens which have been designed and cared for by the present owners for 30 years. The vestibule and entrance hall combine the elegance of marble floors with the warmth of carved oak ceilings, wainscotting and a grand three story oak staircase which is overlooked by a one-story leaded glass window. First floor rooms view parks and Lake Michigan and comprise not only a formal living room and dining room (one with wood burning, the other with a gas fireplace) but also a music room, as well as a charming mahogany-clad, octagon-shaped library with gas fireplace for more intimate gatherings. There is a 1930s addition of a spectacular, tiled solarium overlooking the rose and east perennial gardens, as well the lake. Just beyond the dining room, there unfolds a custom de Guilio kitchen, flanked on one side by the original butler's pantry and on the other side a pastry pantry, both areas providing extensive storage. The eat-in kitchen boasts newer appliances, two dishwashers and two sinks, double oven, side-by-side refrigerator, custom cherry cabinets and granite counters, with under-and-over cabinet lighting. The first floor also has a large family room/office with a window seat bay area with views of the west perennial gardens. Beautiful wood floors throughout the home. There is a restored stone screened porch behind the dining room, which overlooks a charming gazebo for outdoor dining, as well as the gardens and back flagstone and granite patio that stretch out behind it. To help maintain the gardens and grounds, there is a corner-to-corner irrigation system. The second floor has a spacious master suite, an outdoor porch overlooking the north and east gardens and the lake, as well as a cedar dressing room and closets, and bathroom. Altogether the home has seven bedrooms, six and a half bathrooms, as well as various linen closets, storage areas and an expansive third floor with former billiard room and ballroom, now transformed into an office, a library and family room, as well as other areas for play, hobbies and study. Among many recent updates there is a new roof, new handlers and air conditioners, newer washer/dryer. Over time, the owners have curated many historical period fixtures (cabinet handles, doorknobs, lighting fixtures) to honor the age and style of the property. The basement is large and includes a wine room and abundant storage. There is also a spacious, three-bedroom coach house apartment over the four-car heated garage and former horse stable, which the owners have restored. The coach house is ideal for guests, family members and currently provides additional income from the rented apartment. 202 Greenwood is a spectacular property and offers future owners the rare opportunity to own a piece of Evanston's rich history so close to the lake. Discover a lifestyle of beauty and privacy when you reside in this remarkable, harmonious estate. Walk to beach, parks and beautiful downtown Evanston.
Contact an agent
Home facts
- Year built:1889
- Listing ID #:12400247
- Added:64 day(s) ago
- Updated:September 25, 2025 at 01:28 PM
Rooms and interior
- Bedrooms:7
- Total bathrooms:7
- Full bathrooms:6
- Half bathrooms:1
- Living area:7,500 sq. ft.
Heating and cooling
- Heating:Natural Gas, Steam
Structure and exterior
- Roof:Shake
- Year built:1889
- Building area:7,500 sq. ft.
- Lot area:1.25 Acres
Schools
- High school:Evanston Twp High School
- Middle school:Nichols Middle School
- Elementary school:Dewey Elementary School
Utilities
- Water:Lake Michigan
- Sewer:Public Sewer
Finances and disclosures
- Price:$2,995,000
- Price per sq. ft.:$399.33
- Tax amount:$86,665 (2023)
New listings near 202 Greenwood Street
- Open Sun, 1 to 2:30pmNew
 $279,000Active2 beds 1 baths1,050 sq. ft.
$279,000Active2 beds 1 baths1,050 sq. ft.1415 Sherman Avenue #207, Evanston, IL 60201
MLS# 12469424Listed by: JAMESON SOTHEBY'S INTERNATIONAL REALTY - New
 $339,000Active2 beds 2 baths
$339,000Active2 beds 2 baths1516 Hinman Avenue #211, Evanston, IL 60201
MLS# 12472035Listed by: @PROPERTIES CHRISTIE'S INTERNATIONAL REAL ESTATE - Open Sat, 1 to 3pmNew
 $399,900Active4 beds 3 baths2,400 sq. ft.
$399,900Active4 beds 3 baths2,400 sq. ft.1940 Dodge Avenue, Evanston, IL 60201
MLS# 12465330Listed by: CENTURY 21 CIRCLE - Open Sat, 2:30 to 4pmNew
 $549,000Active3 beds 2 baths1,564 sq. ft.
$549,000Active3 beds 2 baths1,564 sq. ft.524 Hamilton Street, Evanston, IL 60202
MLS# 12469199Listed by: @PROPERTIES CHRISTIE'S INTERNATIONAL REAL ESTATE - Open Sun, 1 to 3pmNew
 $590,000Active3 beds 2 baths2,206 sq. ft.
$590,000Active3 beds 2 baths2,206 sq. ft.1916 Keeney Street, Evanston, IL 60202
MLS# 12479926Listed by: COMPASS - New
 $720,000Active8 beds 3 baths
$720,000Active8 beds 3 baths1633 Mcdaniel Avenue, Evanston, IL 60201
MLS# 12479523Listed by: KELLER WILLIAMS PREFERRED RLTY - New
 $259,900Active1 beds 1 baths805 sq. ft.
$259,900Active1 beds 1 baths805 sq. ft.1720 Oak Avenue #706, Evanston, IL 60201
MLS# 12479769Listed by: GLOBAL EXPRESS REALTY, INC. - New
 $915,000Active9 beds 5 baths
$915,000Active9 beds 5 baths1037 Dodge Avenue, Evanston, IL 60202
MLS# 12479874Listed by: COMPASS - New
 $205,000Active1 beds 1 baths
$205,000Active1 beds 1 baths2135 Central Street #3W, Evanston, IL 60201
MLS# 12477681Listed by: COLDWELL BANKER REALTY - Open Sat, 11am to 1pmNew
 $350,000Active2 beds 1 baths1,000 sq. ft.
$350,000Active2 beds 1 baths1,000 sq. ft.616 Michigan Avenue #G, Evanston, IL 60202
MLS# 12471248Listed by: ENGEL & VOELKERS CHICAGO NORTH SHORE
