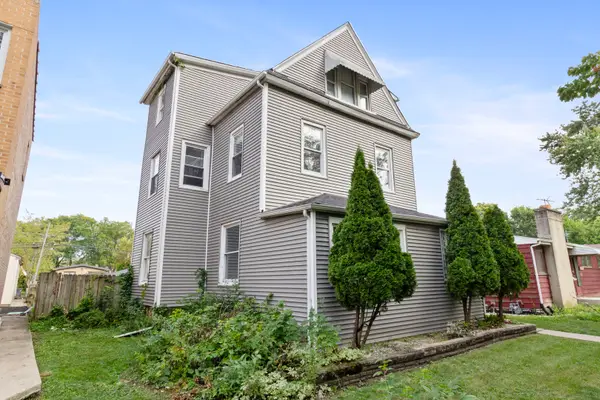40 Williamsburg Road, Evanston, IL 60203
Local realty services provided by:Better Homes and Gardens Real Estate Star Homes
40 Williamsburg Road,Evanston, IL 60203
$949,000
- 4 Beds
- 3 Baths
- 2,623 sq. ft.
- Single family
- Pending
Listed by:patrick mcdonald
Office:baird & warner
MLS#:12448974
Source:MLSNI
Price summary
- Price:$949,000
- Price per sq. ft.:$361.8
- Monthly HOA dues:$2.5
About this home
Williamsburg Village of Evanston is a multigenerational community where neighbors become friends, and the sense of belonging is a way of life. It offers an unmatched experience anywhere on the North Shore. The "VILLAGE" has never been more desirable as a place to call home and raise your family. This offering at 40 Williamsburg is as special as this one way in...one way out...cul-de-sac subdivision...a true four bedroom up, two and half bathroom home...thoughtfully expanded and updated on a big, luscious lot. The gracious living room with decorative fireplace and south facing bay window welcomes you. There is a separate formal dining room. The chef's kitchen with all new stainless-steel appliances has full height painted wood cabinets, granite countertops & breakfast bar....opening to the informal dining area, family room & brick patio with gas firepit & handsome pergola. The spacious family room overlooks the park like yard through a wall of windows and features a gas fireplace flanked by bookcases. There is a highly desirable first floor office and large walk-in pantry just tucked off the kitchen/breakfast room. The mudroom and one car attached garage complete the first floor. The bedrooms flow up a gentle stairway. The second level hosts two big bedrooms and an updated hall bathroom. Up just a couple more steps you find a third family bedroom with vaulted ceilings and closet storage spaces that you will not believe. The vaulted ceilings, skylights and treetop views make this home's primary suite a true sanctuary. Luxurious bathroom with soaking tub, separate shower and double vanity and take note four walk in closets. The lower-level rec/play room is bathed in light. The adjoining full laundry room, half bath and miles of floored, carpeted crawl space provides organized, accessible storage galore. The home is served by Walker Elementary School, Chute Middle School, and Evanston Township High School, along with Village of Skokie municipal services. With a truly reasonable tax bill of $12,000, it truly does not get better than this...
Contact an agent
Home facts
- Year built:1951
- Listing ID #:12448974
- Added:33 day(s) ago
- Updated:September 25, 2025 at 01:28 PM
Rooms and interior
- Bedrooms:4
- Total bathrooms:3
- Full bathrooms:2
- Half bathrooms:1
- Living area:2,623 sq. ft.
Heating and cooling
- Cooling:Central Air
- Heating:Forced Air, Natural Gas
Structure and exterior
- Roof:Asphalt
- Year built:1951
- Building area:2,623 sq. ft.
- Lot area:0.18 Acres
Schools
- High school:Evanston Twp High School
- Middle school:Chute Middle School
- Elementary school:Walker Elementary School
Utilities
- Water:Public
- Sewer:Public Sewer
Finances and disclosures
- Price:$949,000
- Price per sq. ft.:$361.8
- Tax amount:$11,817 (2023)
New listings near 40 Williamsburg Road
- Open Sun, 1 to 2:30pmNew
 $279,000Active2 beds 1 baths1,050 sq. ft.
$279,000Active2 beds 1 baths1,050 sq. ft.1415 Sherman Avenue #207, Evanston, IL 60201
MLS# 12469424Listed by: JAMESON SOTHEBY'S INTERNATIONAL REALTY - New
 $339,000Active2 beds 2 baths
$339,000Active2 beds 2 baths1516 Hinman Avenue #211, Evanston, IL 60201
MLS# 12472035Listed by: @PROPERTIES CHRISTIE'S INTERNATIONAL REAL ESTATE - Open Sat, 1 to 3pmNew
 $399,900Active4 beds 3 baths2,400 sq. ft.
$399,900Active4 beds 3 baths2,400 sq. ft.1940 Dodge Avenue, Evanston, IL 60201
MLS# 12465330Listed by: CENTURY 21 CIRCLE - Open Sat, 2:30 to 4pmNew
 $549,000Active3 beds 2 baths1,564 sq. ft.
$549,000Active3 beds 2 baths1,564 sq. ft.524 Hamilton Street, Evanston, IL 60202
MLS# 12469199Listed by: @PROPERTIES CHRISTIE'S INTERNATIONAL REAL ESTATE - Open Sun, 1 to 3pmNew
 $590,000Active3 beds 2 baths2,206 sq. ft.
$590,000Active3 beds 2 baths2,206 sq. ft.1916 Keeney Street, Evanston, IL 60202
MLS# 12479926Listed by: COMPASS - New
 $720,000Active8 beds 3 baths
$720,000Active8 beds 3 baths1633 Mcdaniel Avenue, Evanston, IL 60201
MLS# 12479523Listed by: KELLER WILLIAMS PREFERRED RLTY - New
 $259,900Active1 beds 1 baths805 sq. ft.
$259,900Active1 beds 1 baths805 sq. ft.1720 Oak Avenue #706, Evanston, IL 60201
MLS# 12479769Listed by: GLOBAL EXPRESS REALTY, INC. - New
 $915,000Active9 beds 5 baths
$915,000Active9 beds 5 baths1037 Dodge Avenue, Evanston, IL 60202
MLS# 12479874Listed by: COMPASS - New
 $205,000Active1 beds 1 baths
$205,000Active1 beds 1 baths2135 Central Street #3W, Evanston, IL 60201
MLS# 12477681Listed by: COLDWELL BANKER REALTY - Open Sat, 11am to 1pmNew
 $350,000Active2 beds 1 baths1,000 sq. ft.
$350,000Active2 beds 1 baths1,000 sq. ft.616 Michigan Avenue #G, Evanston, IL 60202
MLS# 12471248Listed by: ENGEL & VOELKERS CHICAGO NORTH SHORE
