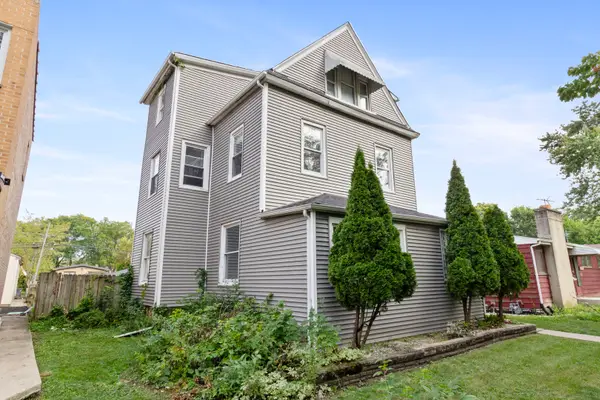721 Hinman Avenue #1W, Evanston, IL 60202
Local realty services provided by:Better Homes and Gardens Real Estate Star Homes
721 Hinman Avenue #1W,Evanston, IL 60202
$295,000
- 2 Beds
- 1 Baths
- 919 sq. ft.
- Condominium
- Pending
Listed by:julie fleetwood
Office:jameson sotheby's international realty
MLS#:12442771
Source:MLSNI
Price summary
- Price:$295,000
- Price per sq. ft.:$321
- Monthly HOA dues:$388
About this home
You can have it all at 721 Hinman! Location, charm, space, community...it can't be beat at this vintage Evanston condo in the heart of the Main-Dempster mile. As you walk up to this courtyard building, the surrounding lush gardens make you feel like you're entering a European retreat. Pride of ownership abounds inside the unit. Homeowners thoughtfully renovated the kitchen and added in-unit laundry. They also created a flexible 2nd bedroom space with a built-in Murphy Bed. The living space includes a separate living room and formal dining space! With hardwood floors and crown molding throughout, you will not be wanting for details and charm. The well-maintained building is on a quiet street close to the lake, trains, restaurants and more. 4 parking spaces on premises available on a first come first serve basis, city rental parking is available nearby plus easy street parking. The building amenities also include a storage space, coin laundry (in addition to in-unit laundry), and bike storage. Nothing to do but move right in!
Contact an agent
Home facts
- Year built:1923
- Listing ID #:12442771
- Added:44 day(s) ago
- Updated:September 25, 2025 at 01:28 PM
Rooms and interior
- Bedrooms:2
- Total bathrooms:1
- Full bathrooms:1
- Living area:919 sq. ft.
Heating and cooling
- Cooling:Window Unit(s)
- Heating:Natural Gas, Steam
Structure and exterior
- Year built:1923
- Building area:919 sq. ft.
Schools
- High school:Evanston Twp High School
- Middle school:Nichols Middle School
- Elementary school:Lincoln Elementary School
Utilities
- Water:Lake Michigan
- Sewer:Public Sewer
Finances and disclosures
- Price:$295,000
- Price per sq. ft.:$321
- Tax amount:$3,815 (2023)
New listings near 721 Hinman Avenue #1W
- Open Sun, 1 to 2:30pmNew
 $279,000Active2 beds 1 baths1,050 sq. ft.
$279,000Active2 beds 1 baths1,050 sq. ft.1415 Sherman Avenue #207, Evanston, IL 60201
MLS# 12469424Listed by: JAMESON SOTHEBY'S INTERNATIONAL REALTY - New
 $339,000Active2 beds 2 baths
$339,000Active2 beds 2 baths1516 Hinman Avenue #211, Evanston, IL 60201
MLS# 12472035Listed by: @PROPERTIES CHRISTIE'S INTERNATIONAL REAL ESTATE - Open Sat, 1 to 3pmNew
 $399,900Active4 beds 3 baths2,400 sq. ft.
$399,900Active4 beds 3 baths2,400 sq. ft.1940 Dodge Avenue, Evanston, IL 60201
MLS# 12465330Listed by: CENTURY 21 CIRCLE - Open Sat, 2:30 to 4pmNew
 $549,000Active3 beds 2 baths1,564 sq. ft.
$549,000Active3 beds 2 baths1,564 sq. ft.524 Hamilton Street, Evanston, IL 60202
MLS# 12469199Listed by: @PROPERTIES CHRISTIE'S INTERNATIONAL REAL ESTATE - Open Sun, 1 to 3pmNew
 $590,000Active3 beds 2 baths2,206 sq. ft.
$590,000Active3 beds 2 baths2,206 sq. ft.1916 Keeney Street, Evanston, IL 60202
MLS# 12479926Listed by: COMPASS - New
 $720,000Active8 beds 3 baths
$720,000Active8 beds 3 baths1633 Mcdaniel Avenue, Evanston, IL 60201
MLS# 12479523Listed by: KELLER WILLIAMS PREFERRED RLTY - New
 $259,900Active1 beds 1 baths805 sq. ft.
$259,900Active1 beds 1 baths805 sq. ft.1720 Oak Avenue #706, Evanston, IL 60201
MLS# 12479769Listed by: GLOBAL EXPRESS REALTY, INC. - New
 $915,000Active9 beds 5 baths
$915,000Active9 beds 5 baths1037 Dodge Avenue, Evanston, IL 60202
MLS# 12479874Listed by: COMPASS - New
 $205,000Active1 beds 1 baths
$205,000Active1 beds 1 baths2135 Central Street #3W, Evanston, IL 60201
MLS# 12477681Listed by: COLDWELL BANKER REALTY - Open Sat, 11am to 1pmNew
 $350,000Active2 beds 1 baths1,000 sq. ft.
$350,000Active2 beds 1 baths1,000 sq. ft.616 Michigan Avenue #G, Evanston, IL 60202
MLS# 12471248Listed by: ENGEL & VOELKERS CHICAGO NORTH SHORE
