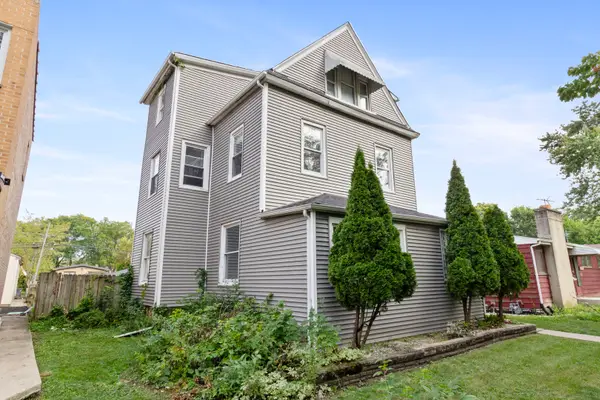800 Elgin Road #620, Evanston, IL 60201
Local realty services provided by:Better Homes and Gardens Real Estate Star Homes
800 Elgin Road #620,Evanston, IL 60201
$405,000
- 2 Beds
- 2 Baths
- 1,130 sq. ft.
- Condominium
- Active
Upcoming open houses
- Fri, Sep 2605:30 pm - 07:00 pm
Listed by:paul frischer
Office:berkshire hathaway homeservices chicago
MLS#:12314952
Source:MLSNI
Price summary
- Price:$405,000
- Price per sq. ft.:$358.41
- Monthly HOA dues:$804
About this home
Tucked into the vibrant core of downtown Evanston, this rarely available end-unit epitomizes modern luxury living with effortless convenience. As you enter, expansive floor-to-ceiling windows frame views of lush landscaping and flood all the living space with natural light, highlighting the hardwood floors. Freshly painted neutral color walls and plush brand new carpeting in both bedrooms set a pristine, move-in-ready tone. The kitchen, finished with granite countertops,stainless steel appliances, and ample storage, flows seamlessly to the open living space. The chic balcony is perfect for morning coffee and al fresco evenings. This thoughtfully designed layout includes an in-unit washer and dryer, and generous closet space and a storage space(#144). This two-bedroom(with prmary suite), two-bath home balances elegance and everyday ease perfectly. Enjoy peace of mind in this secure 24/7 luxury doorman building with onsite management that has not one but two deeded heated parking spaces(#142 and #173) in the attached garage. The Optima building's full suite of amenities will elevate your lifestyle: a gorgeous indoor pool and hot tub for year-round relaxation, a fantastic fitness center/gym, a community/party room, and a terrace complete with grills that are ideal for gatherings. Utilities including water, and internet-are included in the assessment. Located steps from boutique shopping, entertainment, diverse dining, and seamless CTA and Metra access, you'll be stepping out onto the Northwestern campus, and you are a short walk to the lakefront. This is more than a home-it's a luxury lifestyle experience in Evanston's epicenter, offering style, security, and unrivaled convenience.
Contact an agent
Home facts
- Year built:2004
- Listing ID #:12314952
- Added:93 day(s) ago
- Updated:September 25, 2025 at 01:28 PM
Rooms and interior
- Bedrooms:2
- Total bathrooms:2
- Full bathrooms:2
- Living area:1,130 sq. ft.
Heating and cooling
- Cooling:Central Air
- Heating:Forced Air, Natural Gas
Structure and exterior
- Year built:2004
- Building area:1,130 sq. ft.
Schools
- High school:Evanston Twp High School
- Middle school:Nichols Middle School
- Elementary school:Dewey Elementary School
Utilities
- Water:Public
Finances and disclosures
- Price:$405,000
- Price per sq. ft.:$358.41
- Tax amount:$6,491 (2023)
New listings near 800 Elgin Road #620
- Open Sun, 1 to 2:30pmNew
 $279,000Active2 beds 1 baths1,050 sq. ft.
$279,000Active2 beds 1 baths1,050 sq. ft.1415 Sherman Avenue #207, Evanston, IL 60201
MLS# 12469424Listed by: JAMESON SOTHEBY'S INTERNATIONAL REALTY - New
 $339,000Active2 beds 2 baths
$339,000Active2 beds 2 baths1516 Hinman Avenue #211, Evanston, IL 60201
MLS# 12472035Listed by: @PROPERTIES CHRISTIE'S INTERNATIONAL REAL ESTATE - Open Sat, 1 to 3pmNew
 $399,900Active4 beds 3 baths2,400 sq. ft.
$399,900Active4 beds 3 baths2,400 sq. ft.1940 Dodge Avenue, Evanston, IL 60201
MLS# 12465330Listed by: CENTURY 21 CIRCLE - Open Sat, 2:30 to 4pmNew
 $549,000Active3 beds 2 baths1,564 sq. ft.
$549,000Active3 beds 2 baths1,564 sq. ft.524 Hamilton Street, Evanston, IL 60202
MLS# 12469199Listed by: @PROPERTIES CHRISTIE'S INTERNATIONAL REAL ESTATE - Open Sun, 1 to 3pmNew
 $590,000Active3 beds 2 baths2,206 sq. ft.
$590,000Active3 beds 2 baths2,206 sq. ft.1916 Keeney Street, Evanston, IL 60202
MLS# 12479926Listed by: COMPASS - New
 $720,000Active8 beds 3 baths
$720,000Active8 beds 3 baths1633 Mcdaniel Avenue, Evanston, IL 60201
MLS# 12479523Listed by: KELLER WILLIAMS PREFERRED RLTY - New
 $259,900Active1 beds 1 baths805 sq. ft.
$259,900Active1 beds 1 baths805 sq. ft.1720 Oak Avenue #706, Evanston, IL 60201
MLS# 12479769Listed by: GLOBAL EXPRESS REALTY, INC. - New
 $915,000Active9 beds 5 baths
$915,000Active9 beds 5 baths1037 Dodge Avenue, Evanston, IL 60202
MLS# 12479874Listed by: COMPASS - New
 $205,000Active1 beds 1 baths
$205,000Active1 beds 1 baths2135 Central Street #3W, Evanston, IL 60201
MLS# 12477681Listed by: COLDWELL BANKER REALTY - Open Sat, 11am to 1pmNew
 $350,000Active2 beds 1 baths1,000 sq. ft.
$350,000Active2 beds 1 baths1,000 sq. ft.616 Michigan Avenue #G, Evanston, IL 60202
MLS# 12471248Listed by: ENGEL & VOELKERS CHICAGO NORTH SHORE
