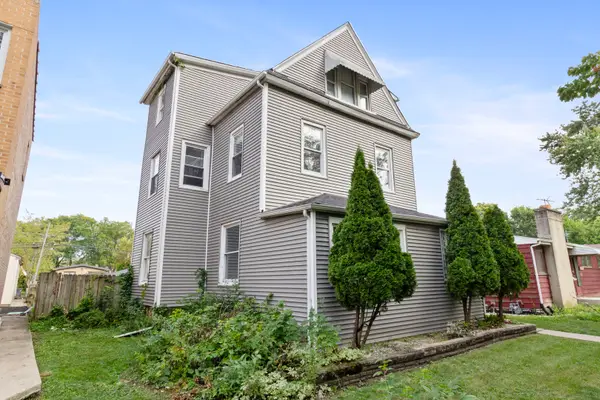828 Monroe Street, Evanston, IL 60202
Local realty services provided by:Better Homes and Gardens Real Estate Connections
Listed by:hugo rodriguez
Office:re/max 10 lincoln park
MLS#:12419720
Source:MLSNI
Price summary
- Price:$649,000
- Price per sq. ft.:$216.33
About this home
Classic Evanston home in a great location. Excellent opportunity to create your next home, bring your ideas for rehab, or modernize to your liking. Beautiful oak hardwood floors and moldings. Front foyer with slate floor opens to hallway and beautiful original staircase. First floor boasts large living room, dining room and huge family room with large closet. Eat in kitchen with pantry and another staircase to second floor. First floor en-suite bedroom with full bath, separate shower and soaking tub. Central AC, replaced in 2024. Second floor features 4 bedrooms plus den, primary bedroom is large with a sitting area, second full bath. Hot water heater 4 years old. Attic was used for years as a painting studio, lots of room to expand. Large full unfinished basement. Oversized 2 car garage and extra wide lot, in one of Evanston's great locations. Close to Metra, CTA purple line, restaurants and all kinds of shops, all within easy walking distance.
Contact an agent
Home facts
- Year built:1896
- Listing ID #:12419720
- Added:70 day(s) ago
- Updated:September 25, 2025 at 01:28 PM
Rooms and interior
- Bedrooms:5
- Total bathrooms:2
- Full bathrooms:2
- Living area:3,000 sq. ft.
Heating and cooling
- Cooling:Central Air
- Heating:Forced Air, Natural Gas
Structure and exterior
- Roof:Asphalt
- Year built:1896
- Building area:3,000 sq. ft.
Schools
- High school:Evanston Twp High School
- Middle school:Chute Middle School
- Elementary school:Oakton Elementary School
Utilities
- Water:Lake Michigan, Public
- Sewer:Public Sewer
Finances and disclosures
- Price:$649,000
- Price per sq. ft.:$216.33
- Tax amount:$14,498 (2023)
New listings near 828 Monroe Street
- Open Sun, 1 to 2:30pmNew
 $279,000Active2 beds 1 baths1,050 sq. ft.
$279,000Active2 beds 1 baths1,050 sq. ft.1415 Sherman Avenue #207, Evanston, IL 60201
MLS# 12469424Listed by: JAMESON SOTHEBY'S INTERNATIONAL REALTY - New
 $339,000Active2 beds 2 baths
$339,000Active2 beds 2 baths1516 Hinman Avenue #211, Evanston, IL 60201
MLS# 12472035Listed by: @PROPERTIES CHRISTIE'S INTERNATIONAL REAL ESTATE - Open Sat, 1 to 3pmNew
 $399,900Active4 beds 3 baths2,400 sq. ft.
$399,900Active4 beds 3 baths2,400 sq. ft.1940 Dodge Avenue, Evanston, IL 60201
MLS# 12465330Listed by: CENTURY 21 CIRCLE - Open Sat, 2:30 to 4pmNew
 $549,000Active3 beds 2 baths1,564 sq. ft.
$549,000Active3 beds 2 baths1,564 sq. ft.524 Hamilton Street, Evanston, IL 60202
MLS# 12469199Listed by: @PROPERTIES CHRISTIE'S INTERNATIONAL REAL ESTATE - Open Sun, 1 to 3pmNew
 $590,000Active3 beds 2 baths2,206 sq. ft.
$590,000Active3 beds 2 baths2,206 sq. ft.1916 Keeney Street, Evanston, IL 60202
MLS# 12479926Listed by: COMPASS - New
 $720,000Active8 beds 3 baths
$720,000Active8 beds 3 baths1633 Mcdaniel Avenue, Evanston, IL 60201
MLS# 12479523Listed by: KELLER WILLIAMS PREFERRED RLTY - New
 $259,900Active1 beds 1 baths805 sq. ft.
$259,900Active1 beds 1 baths805 sq. ft.1720 Oak Avenue #706, Evanston, IL 60201
MLS# 12479769Listed by: GLOBAL EXPRESS REALTY, INC. - New
 $915,000Active9 beds 5 baths
$915,000Active9 beds 5 baths1037 Dodge Avenue, Evanston, IL 60202
MLS# 12479874Listed by: COMPASS - New
 $205,000Active1 beds 1 baths
$205,000Active1 beds 1 baths2135 Central Street #3W, Evanston, IL 60201
MLS# 12477681Listed by: COLDWELL BANKER REALTY - Open Sat, 11am to 1pmNew
 $350,000Active2 beds 1 baths1,000 sq. ft.
$350,000Active2 beds 1 baths1,000 sq. ft.616 Michigan Avenue #G, Evanston, IL 60202
MLS# 12471248Listed by: ENGEL & VOELKERS CHICAGO NORTH SHORE
