402 W Ash Street, Fairbury, IL 61739
Local realty services provided by:Better Homes and Gardens Real Estate Connections
402 W Ash Street,Fairbury, IL 61739
$95,000
- 3 Beds
- 2 Baths
- 1,394 sq. ft.
- Single family
- Pending
Listed by: amber barsema
Office: keeley real estate
MLS#:12459240
Source:MLSNI
Price summary
- Price:$95,000
- Price per sq. ft.:$68.15
About this home
Located on a large, 100' x 150' corner lot, this two-story home is just steps away from Marsh Park on the northwest side of town. Updated paint and flooring can be seen throughout the main level of the home while also preserving some historic charm. The dining area features a wood burning stove and a custom, natural rock accent wall with ceramic tile flooring underneath. Many updates have been completed in the kitchen including cabinetry and a large double sink with views of the generous sized backyard. The main level primary bedroom with an attached full bathroom offers convenience and easy accessibility. Upstairs you will find a foyer and two more bedrooms that are ready for a buyer's special touch. Replacement windows throughout the home, along with central air conditioning and a Trane furnace, ensure optimal comfort and energy efficiency. The insulated and generous sized, two-car garage features an additional woodburning stove for added warmth and comfort. This home is being sold "as is" and could be a great investment opportunity.
Contact an agent
Home facts
- Year built:1900
- Listing ID #:12459240
- Added:108 day(s) ago
- Updated:December 28, 2025 at 09:07 AM
Rooms and interior
- Bedrooms:3
- Total bathrooms:2
- Full bathrooms:2
- Living area:1,394 sq. ft.
Heating and cooling
- Cooling:Central Air
- Heating:Natural Gas
Structure and exterior
- Roof:Asphalt
- Year built:1900
- Building area:1,394 sq. ft.
- Lot area:0.34 Acres
Schools
- High school:Prairie Central High School
- Middle school:Prairie Central Jr High
- Elementary school:Fairbury
Utilities
- Water:Public
- Sewer:Public Sewer
Finances and disclosures
- Price:$95,000
- Price per sq. ft.:$68.15
- Tax amount:$1,982 (2024)
New listings near 402 W Ash Street
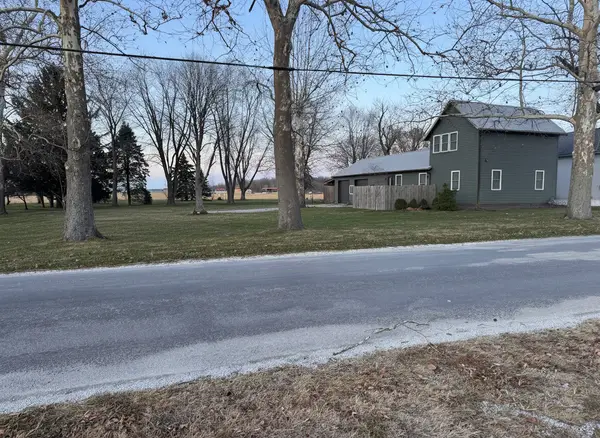 $199,990Pending3 beds 2 baths1,186 sq. ft.
$199,990Pending3 beds 2 baths1,186 sq. ft.912 E Locust Street, Fairbury, IL 61739
MLS# 12525042Listed by: RE/MAX CHOICE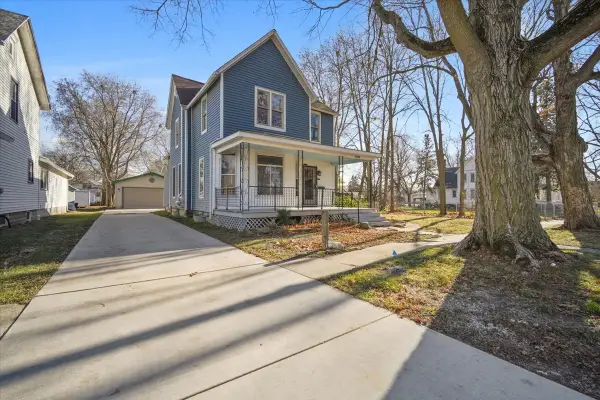 $159,900Active3 beds 2 baths1,894 sq. ft.
$159,900Active3 beds 2 baths1,894 sq. ft.209 N 7th Street, Fairbury, IL 61739
MLS# 12498030Listed by: KEELEY REAL ESTATE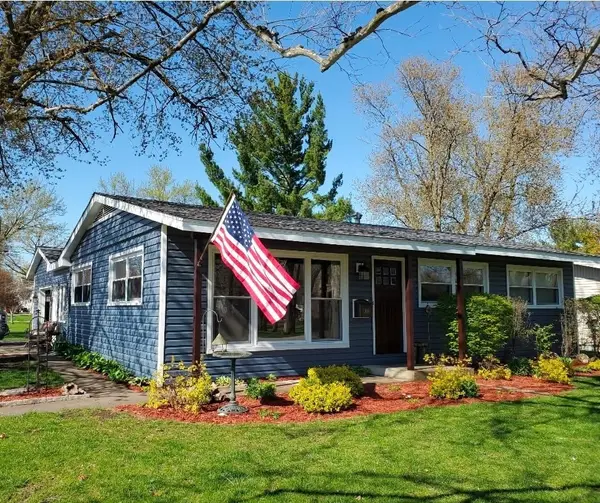 $162,500Pending3 beds 1 baths1,040 sq. ft.
$162,500Pending3 beds 1 baths1,040 sq. ft.100 E Willow Street, Fairbury, IL 61739
MLS# 12523015Listed by: STAR GRIEFF REALTY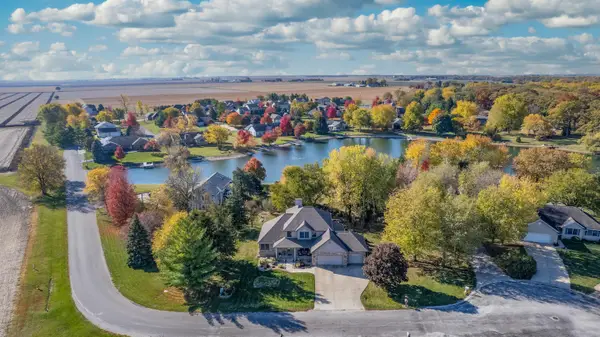 $420,000Active3 beds 4 baths2,200 sq. ft.
$420,000Active3 beds 4 baths2,200 sq. ft.104 Lake View Drive, Fairbury, IL 61739
MLS# 12513379Listed by: RAMSHAW REAL ESTATE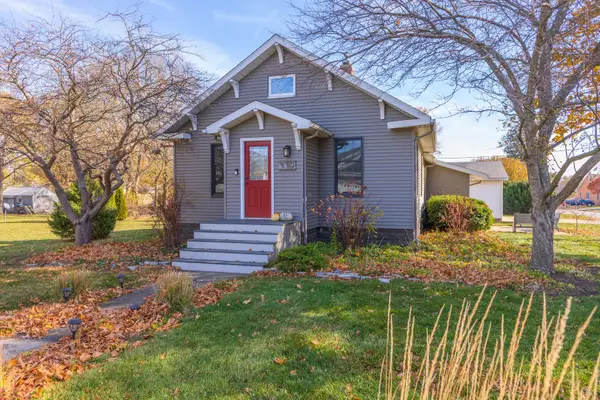 $169,900Pending3 beds 1 baths1,123 sq. ft.
$169,900Pending3 beds 1 baths1,123 sq. ft.519 S 6th Street, Fairbury, IL 61739
MLS# 12516069Listed by: R.E. DYNAMICS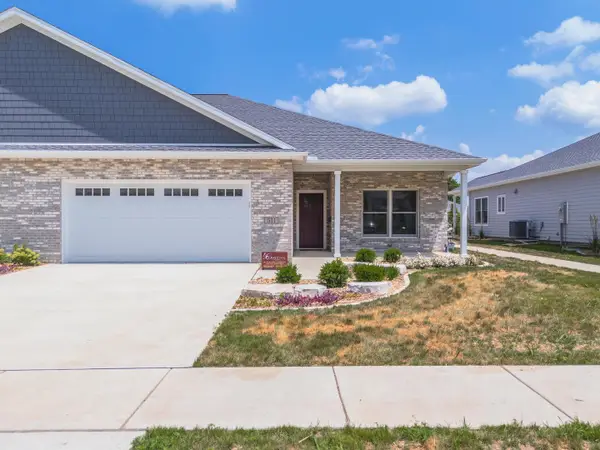 $399,500Active2 beds 2 baths
$399,500Active2 beds 2 baths514 S 6th Street, Fairbury, IL 61739
MLS# 12498575Listed by: BEYCOME BROKERAGE REALTY LLC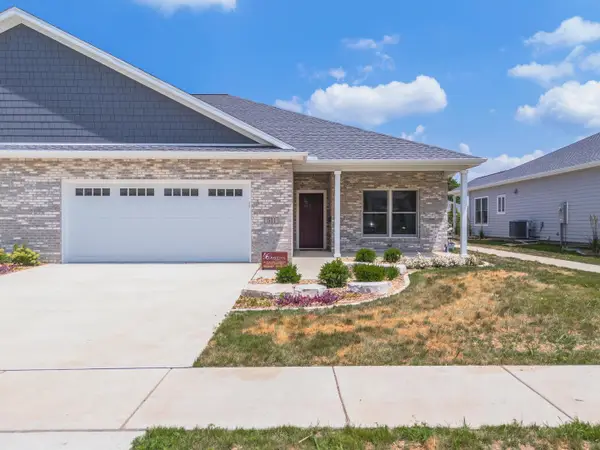 $379,500Active2 beds 2 baths
$379,500Active2 beds 2 baths520 S 6th Street, Fairbury, IL 61739
MLS# 12498544Listed by: BEYCOME BROKERAGE REALTY LLC $165,000Active3 beds 2 baths1,880 sq. ft.
$165,000Active3 beds 2 baths1,880 sq. ft.505 E Elm Street, Fairbury, IL 61739
MLS# 12271016Listed by: COLDWELL BANKER REAL ESTATE GROUP
