505 E Elm Street, Fairbury, IL 61739
Local realty services provided by:Better Homes and Gardens Real Estate Connections
505 E Elm Street,Fairbury, IL 61739
$165,000
- 3 Beds
- 2 Baths
- 1,880 sq. ft.
- Single family
- Active
Listed by: jarrin blunier
Office: coldwell banker real estate group
MLS#:12271016
Source:MLSNI
Price summary
- Price:$165,000
- Price per sq. ft.:$87.77
About this home
*This is a pre-foreclosure property, no utilities are turned on.* Located on the quiet street of Elm in Fairbury, IL this home is ready for new owners! Boasting of all hardwood or laminate floors, there is no carpet to be found here. The main level includes a full walk in shower and primary bedroom, while upstairs holds 2 additional large bedrooms & a full bath with tub. There is a spacious enclosed front porch to enjoy as well side parking in the front of the home with a 2 car garage in the back. This home has a full dry basement with additional living space & fire place. The home underwent signifiant remodeling in '23 including all new electrical, new roof, siding, full bathroom remodel on the main level with the additional bathroom installed upstairs, new ceilings & walls, full new kitchen with an upgraded garbage disposal, copper sink, and all new appliances.
Contact an agent
Home facts
- Year built:1908
- Listing ID #:12271016
- Added:347 day(s) ago
- Updated:December 28, 2025 at 11:41 AM
Rooms and interior
- Bedrooms:3
- Total bathrooms:2
- Full bathrooms:2
- Living area:1,880 sq. ft.
Heating and cooling
- Heating:Forced Air, Natural Gas
Structure and exterior
- Roof:Asphalt
- Year built:1908
- Building area:1,880 sq. ft.
Schools
- High school:Prairie Central High School
- Middle school:Prairie Central Jr High
- Elementary school:Chenoa Elementary
Utilities
- Water:Public
- Sewer:Public Sewer
Finances and disclosures
- Price:$165,000
- Price per sq. ft.:$87.77
- Tax amount:$4,305 (2023)
New listings near 505 E Elm Street
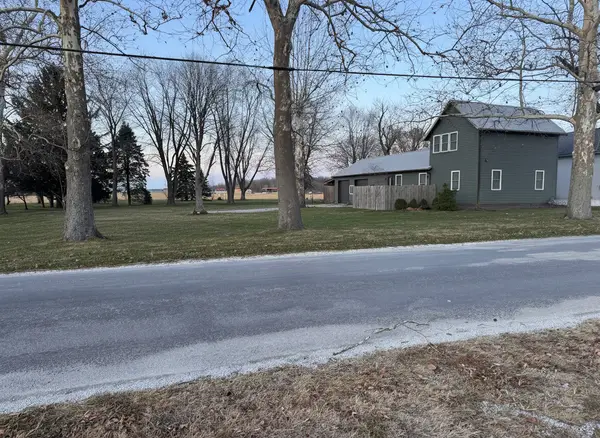 $199,990Pending3 beds 2 baths1,186 sq. ft.
$199,990Pending3 beds 2 baths1,186 sq. ft.912 E Locust Street, Fairbury, IL 61739
MLS# 12525042Listed by: RE/MAX CHOICE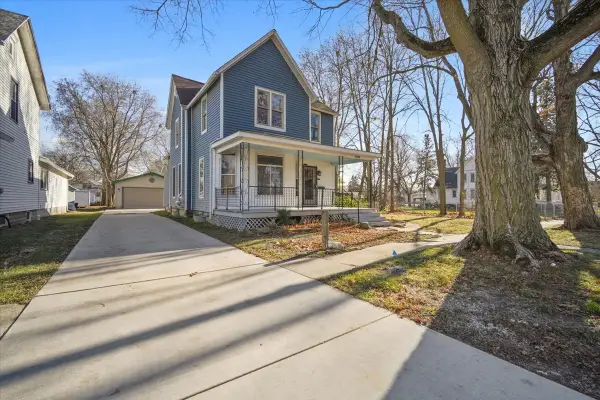 $159,900Active3 beds 2 baths1,894 sq. ft.
$159,900Active3 beds 2 baths1,894 sq. ft.209 N 7th Street, Fairbury, IL 61739
MLS# 12498030Listed by: KEELEY REAL ESTATE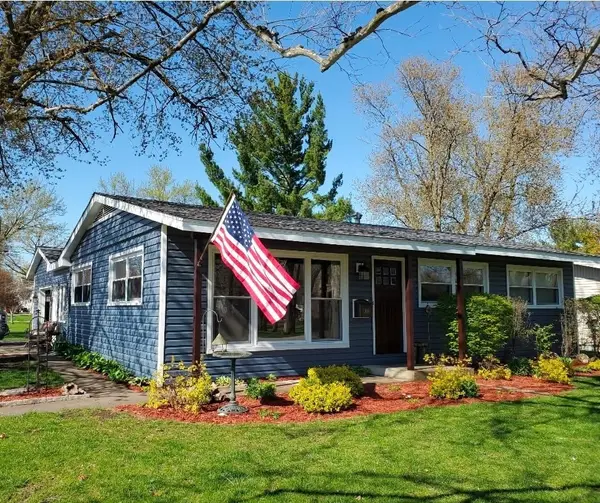 $162,500Pending3 beds 1 baths1,040 sq. ft.
$162,500Pending3 beds 1 baths1,040 sq. ft.100 E Willow Street, Fairbury, IL 61739
MLS# 12523015Listed by: STAR GRIEFF REALTY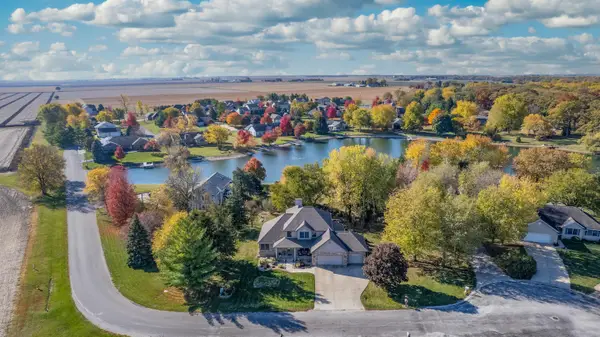 $420,000Active3 beds 4 baths2,200 sq. ft.
$420,000Active3 beds 4 baths2,200 sq. ft.104 Lake View Drive, Fairbury, IL 61739
MLS# 12513379Listed by: RAMSHAW REAL ESTATE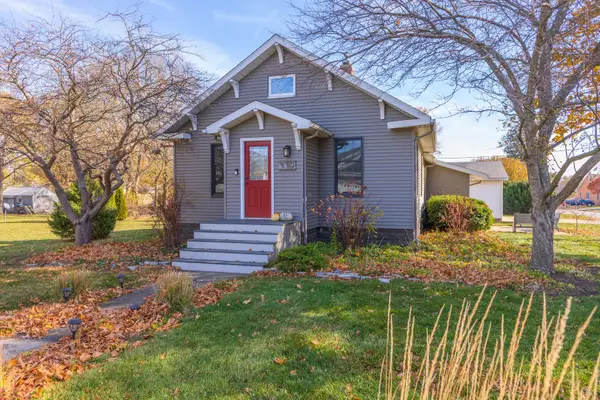 $169,900Pending3 beds 1 baths1,123 sq. ft.
$169,900Pending3 beds 1 baths1,123 sq. ft.519 S 6th Street, Fairbury, IL 61739
MLS# 12516069Listed by: R.E. DYNAMICS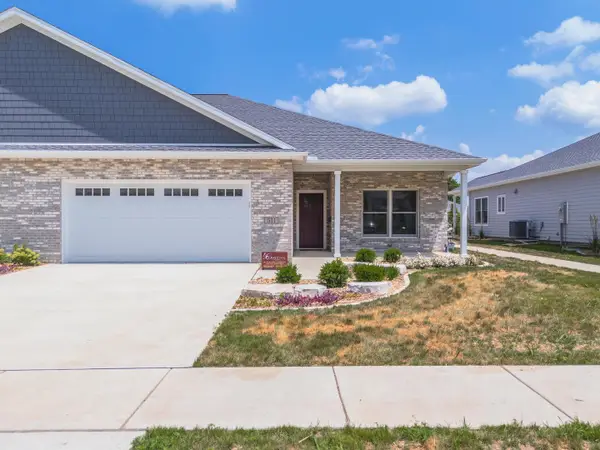 $399,500Active2 beds 2 baths
$399,500Active2 beds 2 baths514 S 6th Street, Fairbury, IL 61739
MLS# 12498575Listed by: BEYCOME BROKERAGE REALTY LLC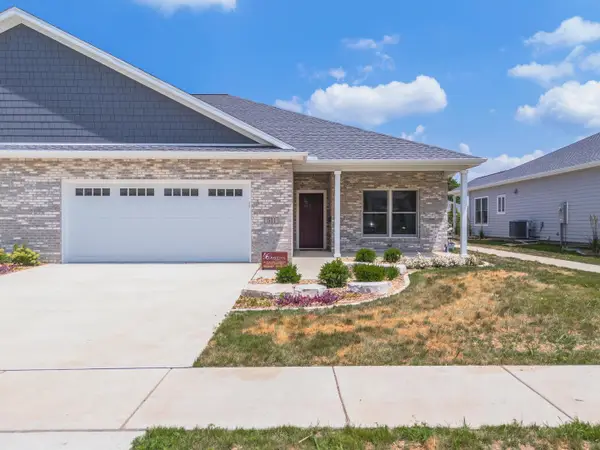 $379,500Active2 beds 2 baths
$379,500Active2 beds 2 baths520 S 6th Street, Fairbury, IL 61739
MLS# 12498544Listed by: BEYCOME BROKERAGE REALTY LLC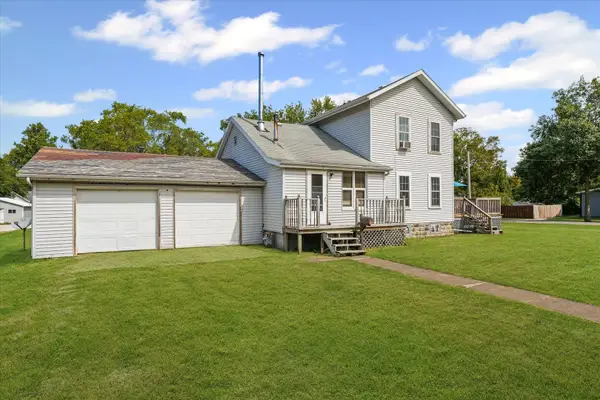 $95,000Pending3 beds 2 baths1,394 sq. ft.
$95,000Pending3 beds 2 baths1,394 sq. ft.402 W Ash Street, Fairbury, IL 61739
MLS# 12459240Listed by: KEELEY REAL ESTATE
