608 E Ash Street, Fairbury, IL 61739
Local realty services provided by:Better Homes and Gardens Real Estate Star Homes
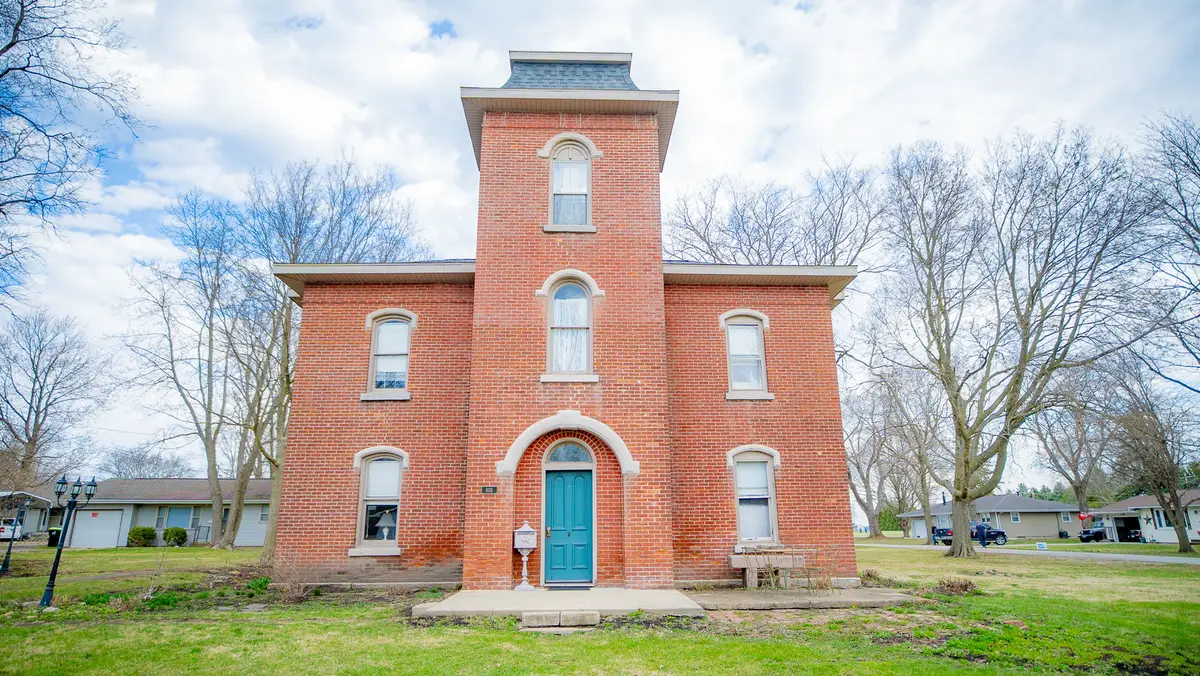
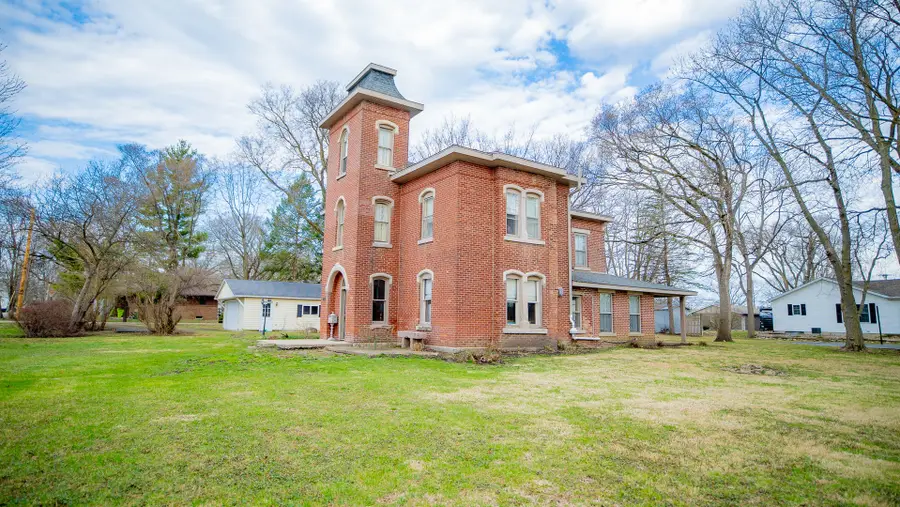
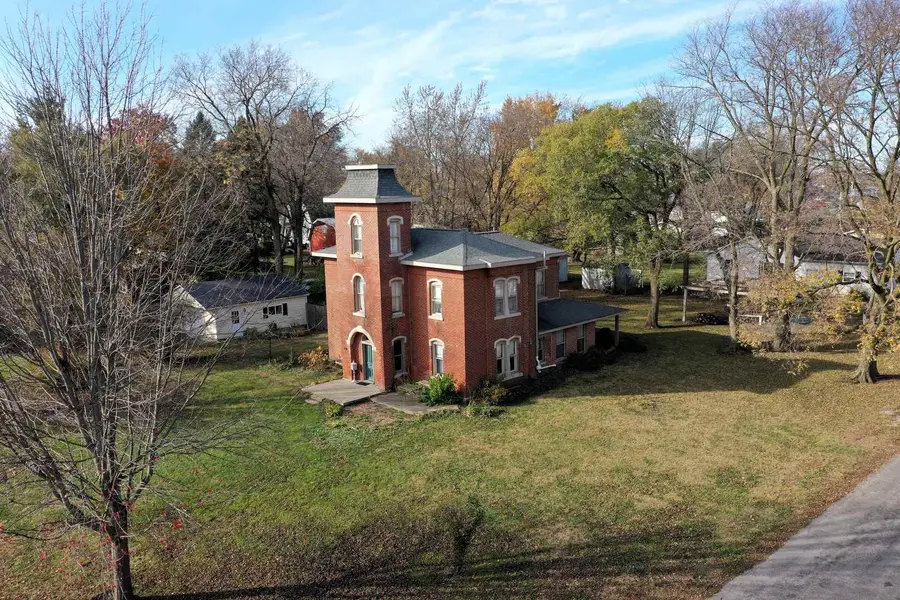
608 E Ash Street,Fairbury, IL 61739
$224,900
- 3 Beds
- 2 Baths
- 2,394 sq. ft.
- Single family
- Active
Listed by:lexington thurman
Office:keeley real estate
MLS#:12209391
Source:MLSNI
Price summary
- Price:$224,900
- Price per sq. ft.:$93.94
About this home
This beautiful historic Victorian style home is everything dreams are made of. While completely remodeled in 2008 this home still boasts all of the Victorian character mixed with very modest updates throughout. As you step inside you are greeted with an open stairway in the open foyer with beautiful wooden floors and natural wood work throughout. This home offers everything a family needs from a formal dining room, living room, a dine-in kitchen with beautiful newer cabinetry, counter tops, like new appliances and newer tile flooring, and a full bath all on the main level. The second level offers 3 spacious bedrooms and full bath. Enjoy the open back patio on warm summer days or a nice fire in the fire pit on cool nights. Located on a corner lot with close to a half acre of yard space and detached two car garage one block from Prairie Central High School, walking trail, and the new Boys and Girls Club just being constructed. This "one of a kind" well built home takes you back to the warmth of the quality living of the past combined with the dreams of the future. Make that call today to view this part of history.
Contact an agent
Home facts
- Year built:1870
- Listing Id #:12209391
- Added:274 day(s) ago
- Updated:August 13, 2025 at 10:47 AM
Rooms and interior
- Bedrooms:3
- Total bathrooms:2
- Full bathrooms:2
- Living area:2,394 sq. ft.
Heating and cooling
- Heating:Natural Gas
Structure and exterior
- Year built:1870
- Building area:2,394 sq. ft.
- Lot area:0.49 Acres
Schools
- High school:Prairie Central High School
- Middle school:Prairie Central Jr High
- Elementary school:Prairie Central Upper Elementary
Utilities
- Water:Public
- Sewer:Public Sewer
Finances and disclosures
- Price:$224,900
- Price per sq. ft.:$93.94
- Tax amount:$6,832 (2023)
New listings near 608 E Ash Street
- New
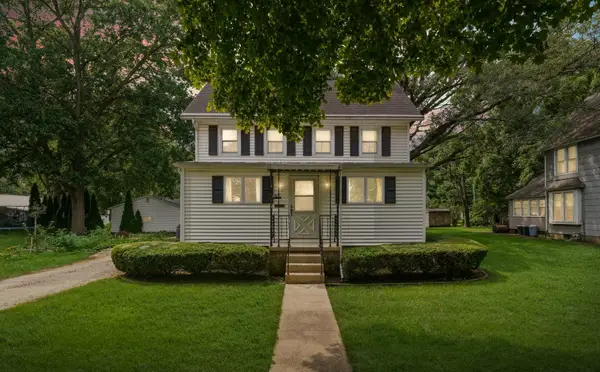 $169,900Active4 beds 2 baths1,584 sq. ft.
$169,900Active4 beds 2 baths1,584 sq. ft.405 W Chestnut Street, Fairbury, IL 61739
MLS# 12426086Listed by: KEELEY REAL ESTATE 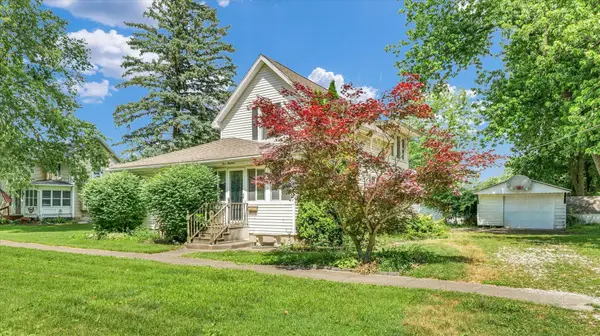 $169,900Pending4 beds 2 baths1,616 sq. ft.
$169,900Pending4 beds 2 baths1,616 sq. ft.519 S 4th Street, Fairbury, IL 61739
MLS# 12406741Listed by: KEELEY REAL ESTATE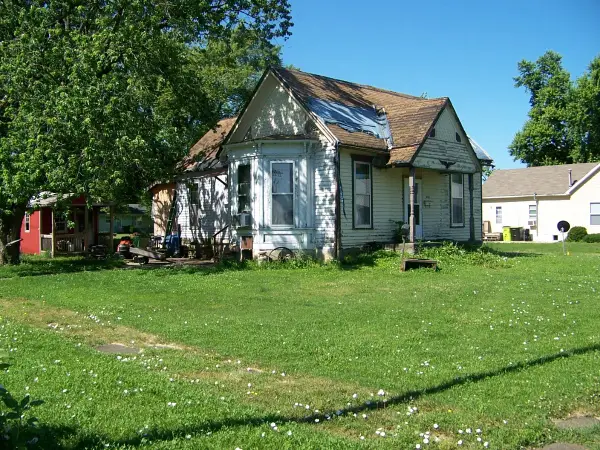 $40,000Pending2 beds 1 baths1,024 sq. ft.
$40,000Pending2 beds 1 baths1,024 sq. ft.401 W Walnut Street, Fairbury, IL 61739
MLS# 12406316Listed by: KEELEY REAL ESTATE $200,000Active3 beds 2 baths1,276 sq. ft.
$200,000Active3 beds 2 baths1,276 sq. ft.304 W Elm Street, Fairbury, IL 61739
MLS# 12357059Listed by: COLDWELL BANKER REAL ESTATE GROUP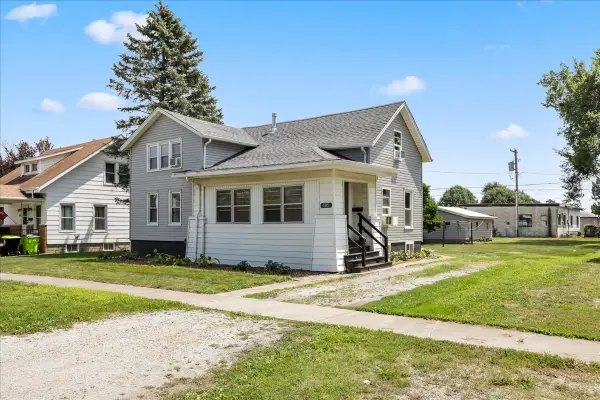 $165,000Active3 beds 2 baths1,880 sq. ft.
$165,000Active3 beds 2 baths1,880 sq. ft.505 E Elm Street, Fairbury, IL 61739
MLS# 12271016Listed by: COLDWELL BANKER REAL ESTATE GROUP
