1180 Greenbrier Boulevard, Forsyth, IL 62535
Local realty services provided by:Better Homes and Gardens Real Estate Service First
Listed by:jenny lambdin
Office:brinkoetter realtors
MLS#:6252894
Source:IL_CIBOR
Price summary
- Price:$539,000
- Price per sq. ft.:$101.68
About this home
If space is what you have been looking for then search no more! This 4 bedroom, 4.5 bath home in Maroa Forsyth school district offers so much more than generous space. A third level bonus room, a finished basement with the potential for additional bedrooms and a full bath. Loads of storage, clean and well maintained. Roof new in 2024, an inviting front porch and home sits on a large corner lot in Greenbrier Estates. The eat in kitchen has loads of cabinets, lots of counter space and access to the back patio for enjoying meals outdoors. All 4 bedrooms are on the upper floor. Laundry room conveniently located off the master bedroom along with a sitting room and an impressive walk-in closet. An on-suite bedroom with a full bath and the other two share a jack and jill bath. If the inside blows you away wait till you walk into the oversized 3 car garage with an additional huge 4th car garage with room for a workshop and lawn room. A roll up back garage door makes getting your mower in and out easy. A dream garage without a doubt!
Contact an agent
Home facts
- Year built:2004
- Listing ID #:6252894
- Added:59 day(s) ago
- Updated:September 03, 2025 at 11:40 PM
Rooms and interior
- Bedrooms:4
- Total bathrooms:5
- Full bathrooms:4
- Half bathrooms:1
- Living area:5,301 sq. ft.
Heating and cooling
- Cooling:Central Air
- Heating:Forced Air, Gas, Zoned
Structure and exterior
- Year built:2004
- Building area:5,301 sq. ft.
- Lot area:0.71 Acres
Utilities
- Water:Public
- Sewer:Public Sewer
Finances and disclosures
- Price:$539,000
- Price per sq. ft.:$101.68
- Tax amount:$9,447 (2023)
New listings near 1180 Greenbrier Boulevard
- New
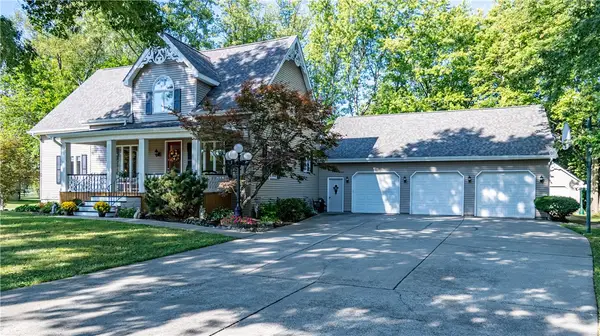 $479,000Active4 beds 3 baths2,755 sq. ft.
$479,000Active4 beds 3 baths2,755 sq. ft.675 S Elwood Street, Forsyth, IL 62535
MLS# 6255045Listed by: GLENDA WILLIAMSON REALTY 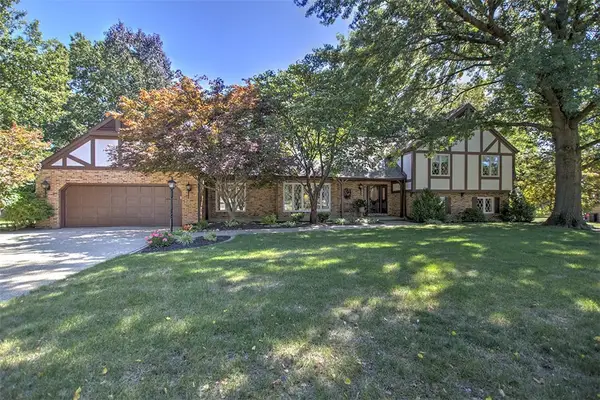 $429,500Active4 beds 4 baths3,372 sq. ft.
$429,500Active4 beds 4 baths3,372 sq. ft.818 Stevens Creek Court, Forsyth, IL 62535
MLS# 6254977Listed by: BRINKOETTER REALTORS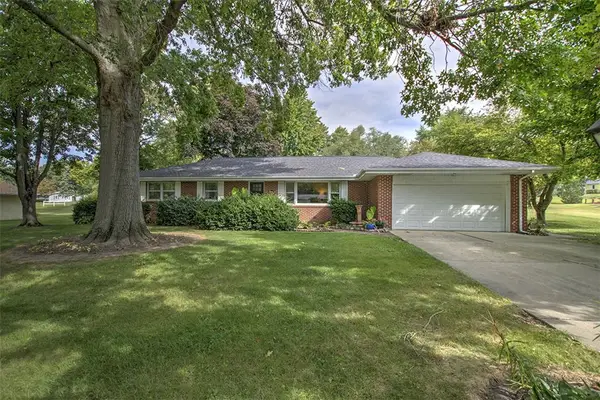 $224,500Pending3 beds 3 baths1,733 sq. ft.
$224,500Pending3 beds 3 baths1,733 sq. ft.16 Surrey Lane, Forsyth, IL 62535
MLS# 6255013Listed by: BRINKOETTER REALTORS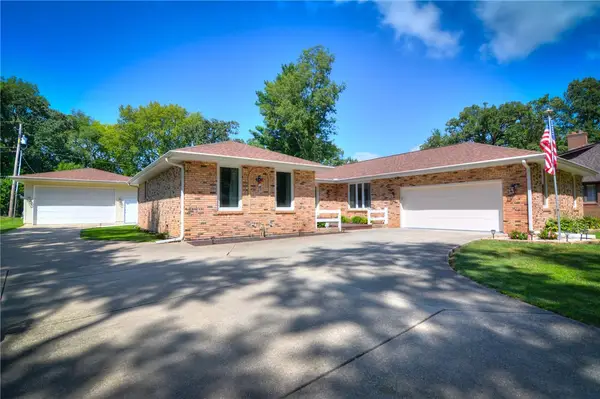 Listed by BHGRE$374,500Pending4 beds 3 baths2,570 sq. ft.
Listed by BHGRE$374,500Pending4 beds 3 baths2,570 sq. ft.5223 N Macarthur Road, Forsyth, IL 62535
MLS# 6254676Listed by: VIEWEG RE/BETTER HOMES & GARDENS REAL ESTATE-SERVICE FIRST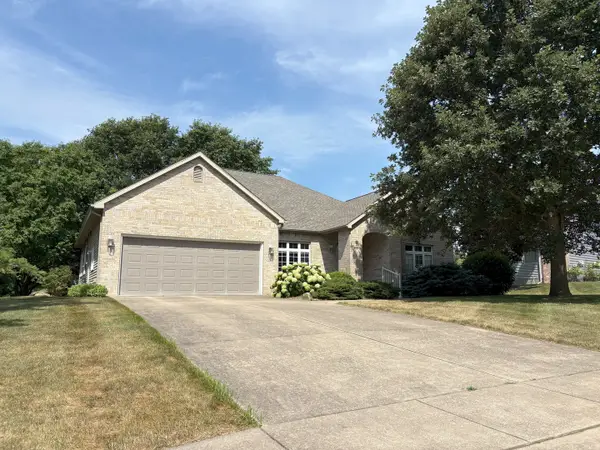 $355,000Pending3 beds 3 baths3,470 sq. ft.
$355,000Pending3 beds 3 baths3,470 sq. ft.893 S Oakland Avenue, Forsyth, IL 62535
MLS# 12451950Listed by: CIRCLE ONE REALTY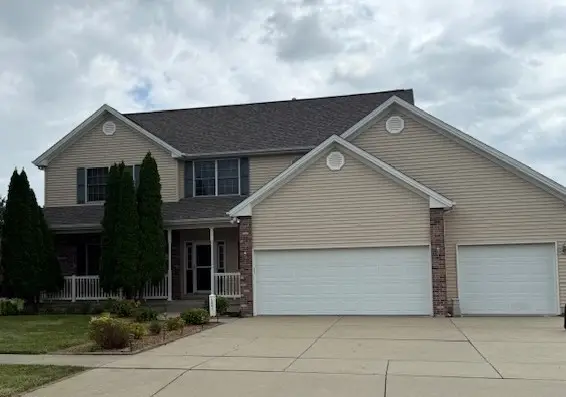 $425,000Pending4 beds 3 baths2,839 sq. ft.
$425,000Pending4 beds 3 baths2,839 sq. ft.1241 Talon Lane, Forsyth, IL 62535
MLS# 6254703Listed by: GLENDA WILLIAMSON REALTY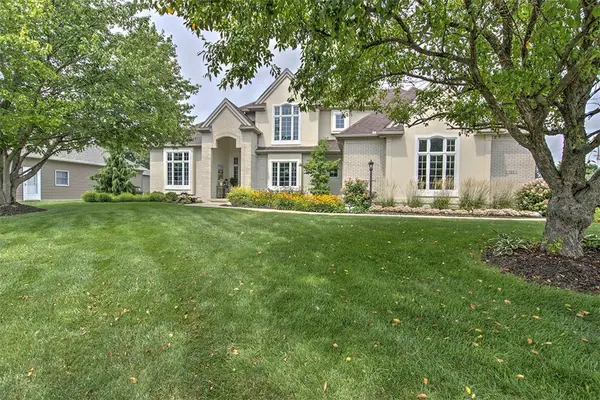 $465,000Pending4 beds 4 baths3,929 sq. ft.
$465,000Pending4 beds 4 baths3,929 sq. ft.784 Fairway Drive, Forsyth, IL 62535
MLS# 6254469Listed by: BRINKOETTER REALTORS $205,000Pending4 beds 2 baths1,795 sq. ft.
$205,000Pending4 beds 2 baths1,795 sq. ft.230 Magnolia Drive, Forsyth, IL 62535
MLS# 6254349Listed by: BRINKOETTER REALTORS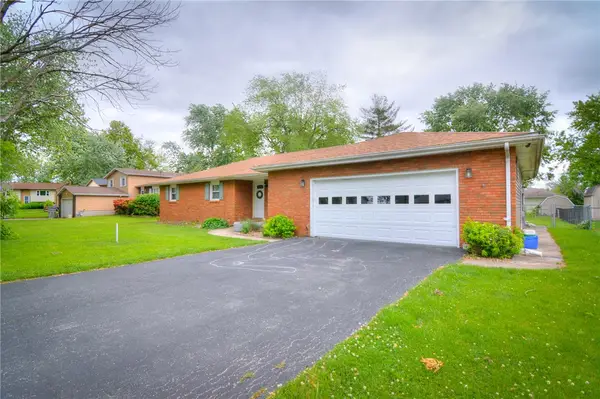 Listed by BHGRE$229,000Pending4 beds 2 baths1,524 sq. ft.
Listed by BHGRE$229,000Pending4 beds 2 baths1,524 sq. ft.335 Loma Drive, Forsyth, IL 62535
MLS# 6252073Listed by: VIEWEG RE/BETTER HOMES & GARDENS REAL ESTATE-SERVICE FIRST
