675 S Elwood Street, Forsyth, IL 62535
Local realty services provided by:Better Homes and Gardens Real Estate Service First
675 S Elwood Street,Forsyth, IL 62535
$479,000
- 4 Beds
- 3 Baths
- 2,755 sq. ft.
- Single family
- Active
Listed by:carol daniels
Office:glenda williamson realty
MLS#:6255045
Source:IL_CIBOR
Price summary
- Price:$479,000
- Price per sq. ft.:$173.87
About this home
Beautiful Home+Maroa-Forsyth Schools+Acreage & Outbuildings = Your Dream Property! This Amazing 4-Bedroom/2.5 Bath Home has so many things to Love! Situated in Forsyth, on 4.62 acres, but also near all of your Favorite amenities. As you pull into the drive, you can't help but notice the Quaint exterior lighting and Decorative Gingerbread trim that only compliments the New Siding, Roof & Gutters. The Spacious kitchen features a Large island with Breakfast bar along with a walk-in pantry. The main level also includes a Dining room, Office, Living room, Main floor laundry & an Oversized Family room, making it perfect for hosting family & friends. The Grand staircase leads you to the Generous Master suite, with a Garden Jacuzzi tub and Double walk-in closets. This Home also features a 33X30-heated/insulated 3+car garage with full Loft, along with a 30x20 high profile garage & a 20x14 garage. Sliding doors lead to a refreshed 2-tier Deck overlooking your expansive lot. So much more to see!
Contact an agent
Home facts
- Year built:1925
- Listing ID #:6255045
- Added:6 day(s) ago
- Updated:September 19, 2025 at 04:56 PM
Rooms and interior
- Bedrooms:4
- Total bathrooms:3
- Full bathrooms:2
- Half bathrooms:1
- Living area:2,755 sq. ft.
Heating and cooling
- Cooling:Central Air
- Heating:Electric, Forced Air
Structure and exterior
- Year built:1925
- Building area:2,755 sq. ft.
- Lot area:4.62 Acres
Utilities
- Water:Public
- Sewer:Public Sewer
Finances and disclosures
- Price:$479,000
- Price per sq. ft.:$173.87
- Tax amount:$6,485 (2024)
New listings near 675 S Elwood Street
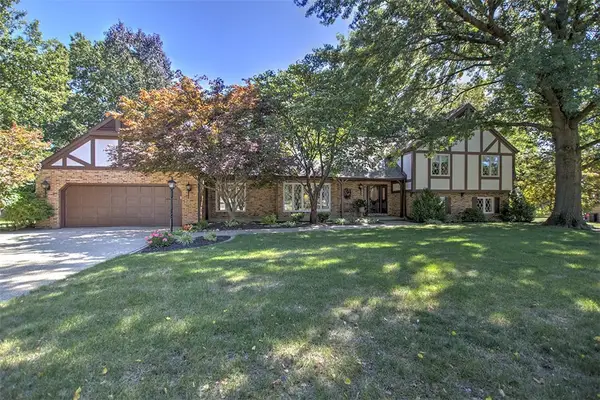 $429,500Active4 beds 4 baths3,372 sq. ft.
$429,500Active4 beds 4 baths3,372 sq. ft.818 Stevens Creek Court, Forsyth, IL 62535
MLS# 6254977Listed by: BRINKOETTER REALTORS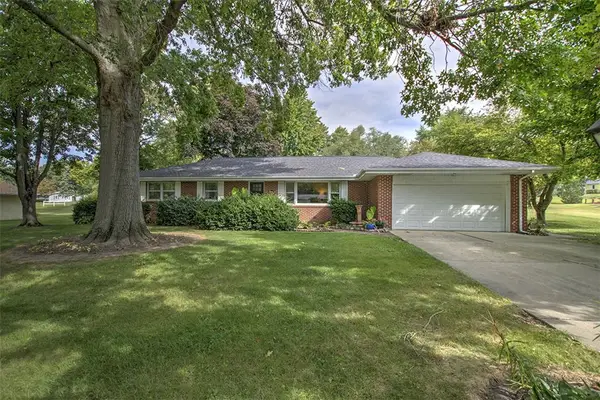 $224,500Pending3 beds 3 baths1,733 sq. ft.
$224,500Pending3 beds 3 baths1,733 sq. ft.16 Surrey Lane, Forsyth, IL 62535
MLS# 6255013Listed by: BRINKOETTER REALTORS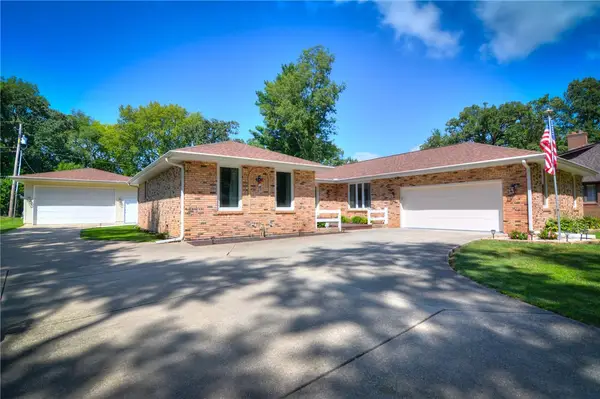 Listed by BHGRE$374,500Pending4 beds 3 baths2,570 sq. ft.
Listed by BHGRE$374,500Pending4 beds 3 baths2,570 sq. ft.5223 N Macarthur Road, Forsyth, IL 62535
MLS# 6254676Listed by: VIEWEG RE/BETTER HOMES & GARDENS REAL ESTATE-SERVICE FIRST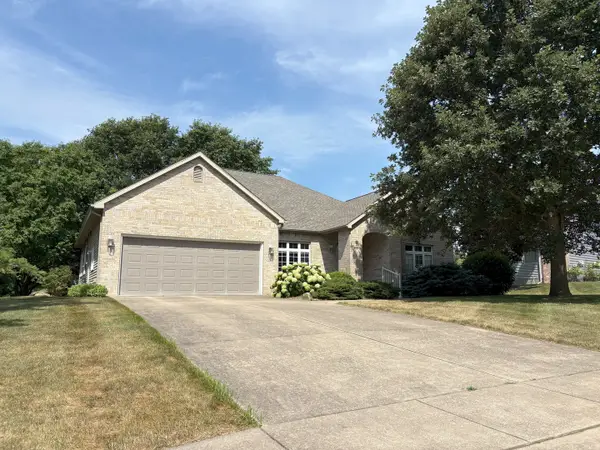 $355,000Pending3 beds 3 baths3,470 sq. ft.
$355,000Pending3 beds 3 baths3,470 sq. ft.893 S Oakland Avenue, Forsyth, IL 62535
MLS# 12451950Listed by: CIRCLE ONE REALTY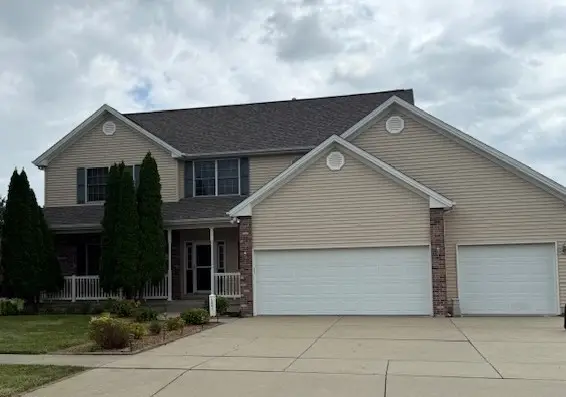 $425,000Pending4 beds 3 baths2,839 sq. ft.
$425,000Pending4 beds 3 baths2,839 sq. ft.1241 Talon Lane, Forsyth, IL 62535
MLS# 6254703Listed by: GLENDA WILLIAMSON REALTY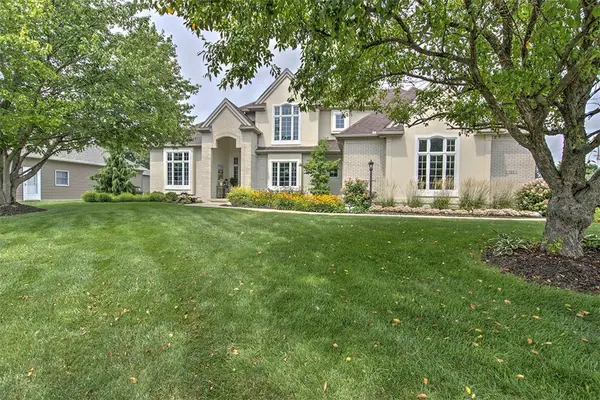 $465,000Pending4 beds 4 baths3,929 sq. ft.
$465,000Pending4 beds 4 baths3,929 sq. ft.784 Fairway Drive, Forsyth, IL 62535
MLS# 6254469Listed by: BRINKOETTER REALTORS $205,000Pending4 beds 2 baths1,795 sq. ft.
$205,000Pending4 beds 2 baths1,795 sq. ft.230 Magnolia Drive, Forsyth, IL 62535
MLS# 6254349Listed by: BRINKOETTER REALTORS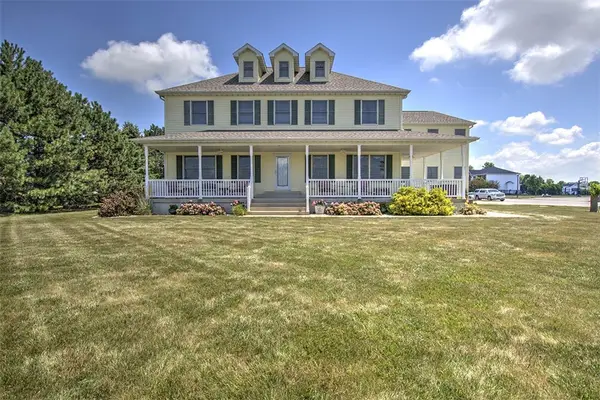 $539,000Active4 beds 5 baths5,301 sq. ft.
$539,000Active4 beds 5 baths5,301 sq. ft.1180 Greenbrier Boulevard, Forsyth, IL 62535
MLS# 6252894Listed by: BRINKOETTER REALTORS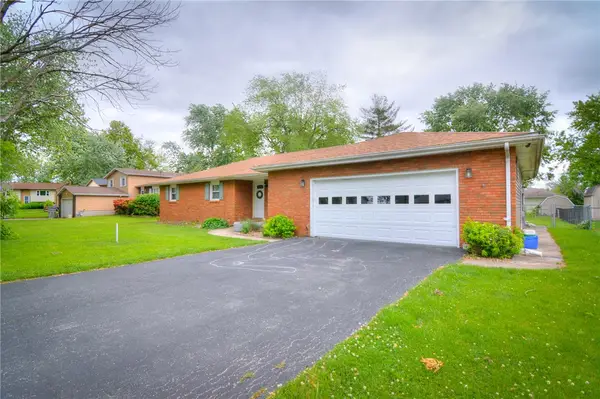 Listed by BHGRE$229,000Pending4 beds 2 baths1,524 sq. ft.
Listed by BHGRE$229,000Pending4 beds 2 baths1,524 sq. ft.335 Loma Drive, Forsyth, IL 62535
MLS# 6252073Listed by: VIEWEG RE/BETTER HOMES & GARDENS REAL ESTATE-SERVICE FIRST
