454 Blue Springs Drive, Fox Lake, IL 60020
Local realty services provided by:Better Homes and Gardens Real Estate Star Homes
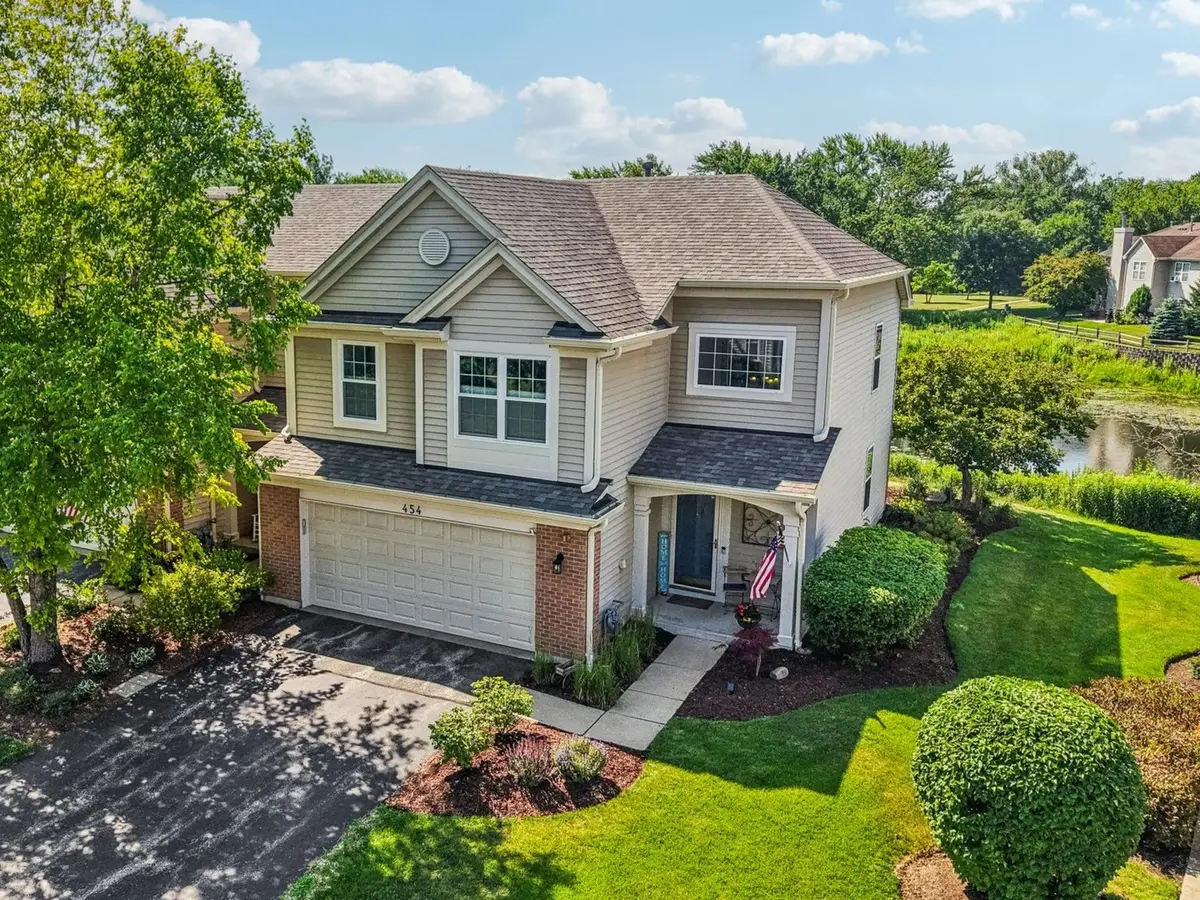
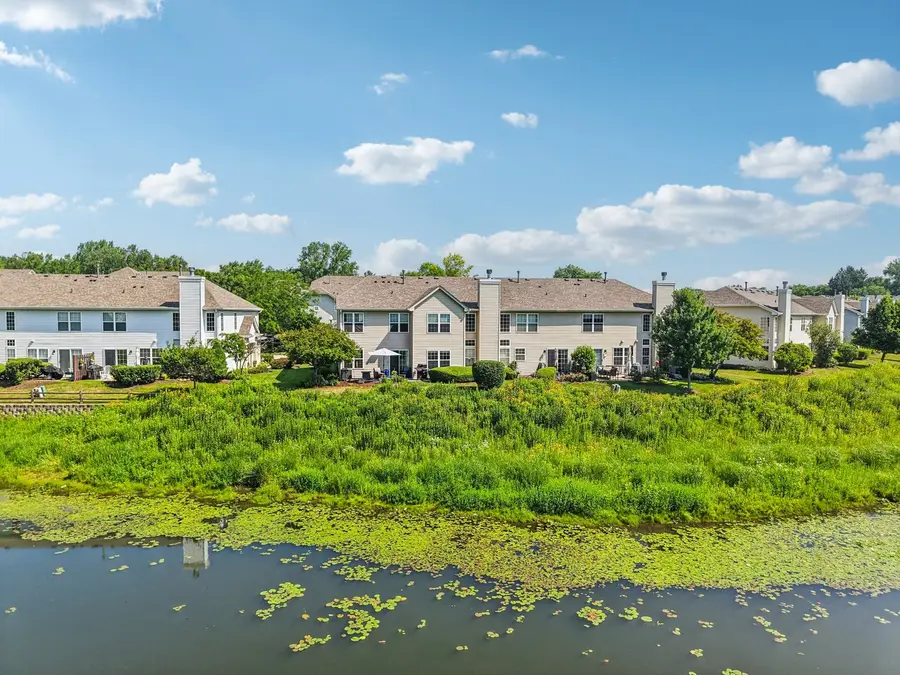
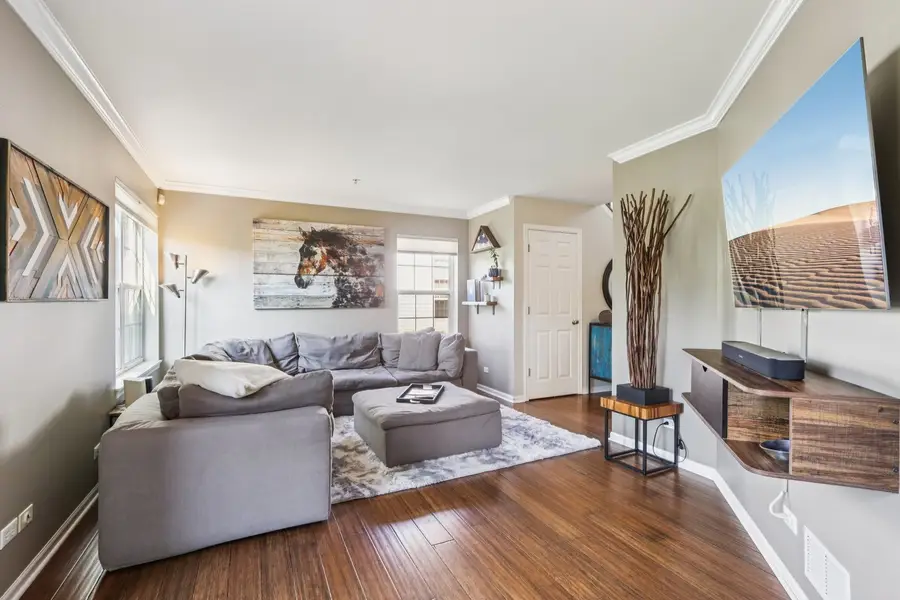
Listed by:
- Jairo Cruz(224) 633 - 3996Better Homes and Gardens Real Estate Star Homes
MLS#:12405480
Source:MLSNI
Price summary
- Price:$269,000
- Price per sq. ft.:$175.47
- Monthly HOA dues:$265
About this home
**MULTIPLE OFFERS RECEIVED - HIGHEST AND BEST DUE BY 4PM 7/10/25**Premium end-unit townhome offering a rare opportunity for comfort, lifestyle, direct waterfront views, & rights to private Wooster Lake with beach access! Designed for ease & efficiency, the home features dark bamboo flooring throughout & an open floor plan that links the spacious living room, dining area, & updated kitchen. Remodeled in 2019, the kitchen includes all SS appliances including a brand new dishwasher ('25), granite countertops, & ample storage. Glass sliders off the living room open to a private back patio with peaceful water views. Upstairs, you'll find two oversized primary bedrooms, each with its own full private bath, plus a bright, open loft ideal for office or lounge space. 2nd floor in-unit laundry & an attached 2-car garage add convenience. Additional major updates include Furnace and A/C ('24), water heater ('18), & garage door ('18).
Contact an agent
Home facts
- Year built:2003
- Listing Id #:12405480
- Added:37 day(s) ago
- Updated:August 13, 2025 at 07:39 AM
Rooms and interior
- Bedrooms:2
- Total bathrooms:3
- Full bathrooms:2
- Half bathrooms:1
- Living area:1,533 sq. ft.
Heating and cooling
- Cooling:Central Air
- Heating:Forced Air, Natural Gas
Structure and exterior
- Roof:Asphalt
- Year built:2003
- Building area:1,533 sq. ft.
Schools
- High school:Grant Community High School
- Middle school:Big Hollow Middle School
- Elementary school:Big Hollow Elementary School
Utilities
- Water:Public
- Sewer:Public Sewer
Finances and disclosures
- Price:$269,000
- Price per sq. ft.:$175.47
- Tax amount:$5,015 (2024)
New listings near 454 Blue Springs Drive
- New
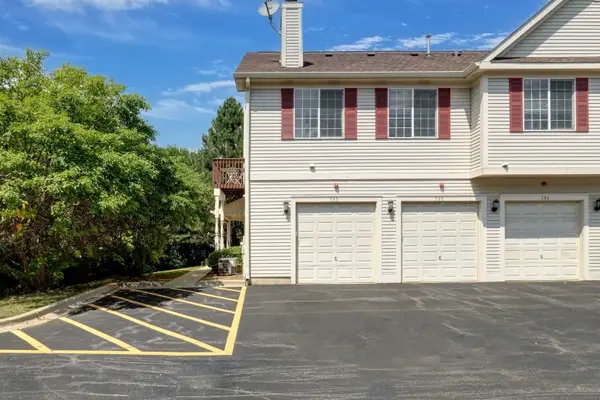 $185,000Active2 beds 1 baths1,036 sq. ft.
$185,000Active2 beds 1 baths1,036 sq. ft.590 Fox Ridge Drive #590, Fox Lake, IL 60020
MLS# 12446336Listed by: RE/MAX ADVANTAGE REALTY - New
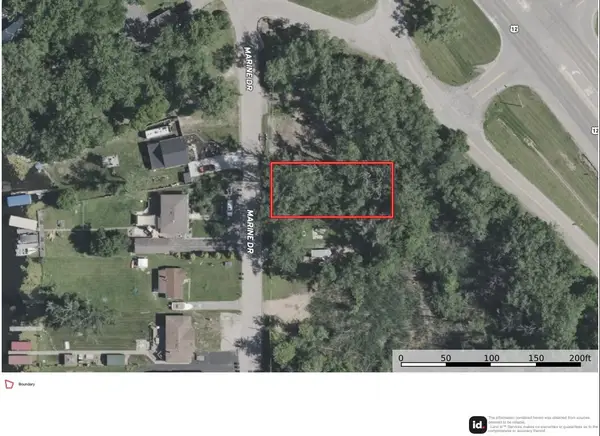 $34,999Active0.19 Acres
$34,999Active0.19 Acres35675 N Marine Drive, Fox Lake, IL 60020
MLS# 12443377Listed by: PLATLABS, LLC - New
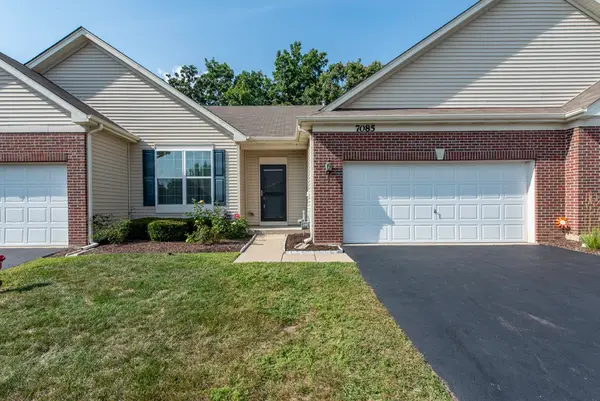 $265,000Active2 beds 2 baths1,444 sq. ft.
$265,000Active2 beds 2 baths1,444 sq. ft.7085 Hidden Green Circle, Fox Lake, IL 60020
MLS# 12424082Listed by: BAIRD & WARNER - New
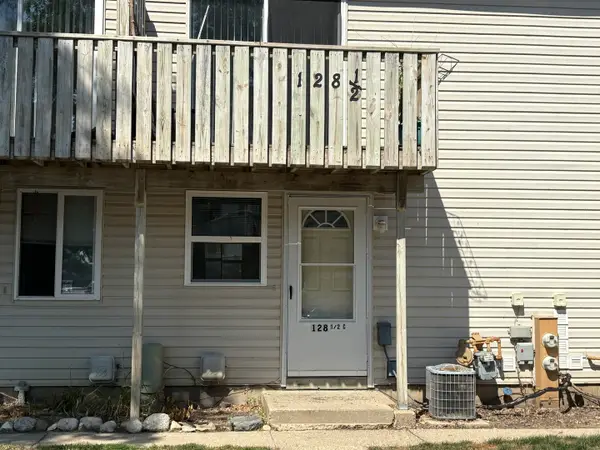 $144,000Active2 beds 2 baths1,050 sq. ft.
$144,000Active2 beds 2 baths1,050 sq. ft.128.5 Cora Avenue, Fox Lake, IL 60020
MLS# 12441623Listed by: HOMESMART CONNECT LLC - Open Sat, 12 to 2pmNew
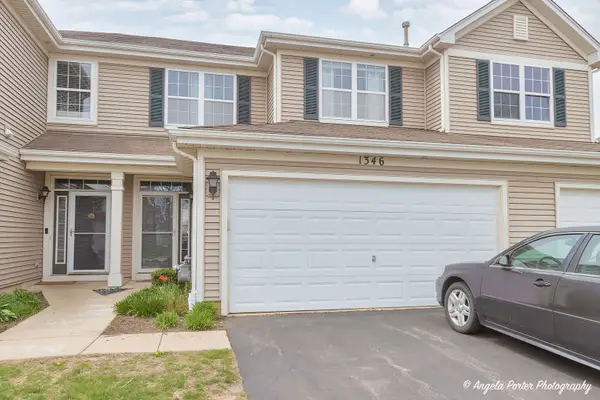 $245,000Active3 beds 3 baths1,728 sq. ft.
$245,000Active3 beds 3 baths1,728 sq. ft.1346 Prescott Drive, Fox Lake, IL 60020
MLS# 12440642Listed by: HOMESMART CONNECT LLC 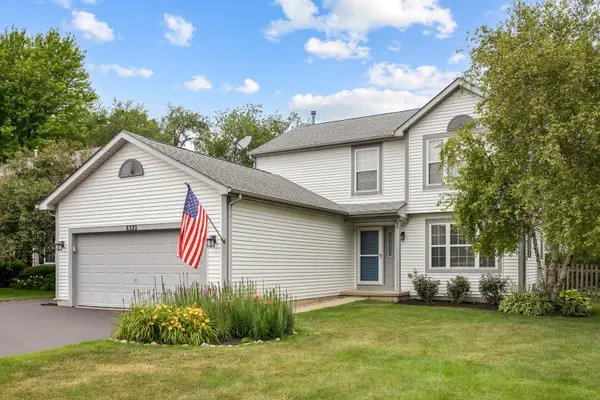 $369,900Pending3 beds 2 baths2,125 sq. ft.
$369,900Pending3 beds 2 baths2,125 sq. ft.8320 Evergreen Court, Fox Lake, IL 60020
MLS# 12409912Listed by: STELLAR RESULTS REALTY- New
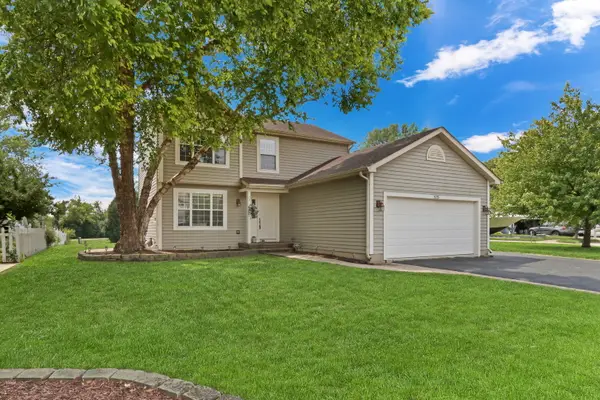 $369,900Active3 beds 3 baths2,232 sq. ft.
$369,900Active3 beds 3 baths2,232 sq. ft.8215 Balsam Court, Fox Lake, IL 60020
MLS# 12433390Listed by: REAL BROKER, LLC 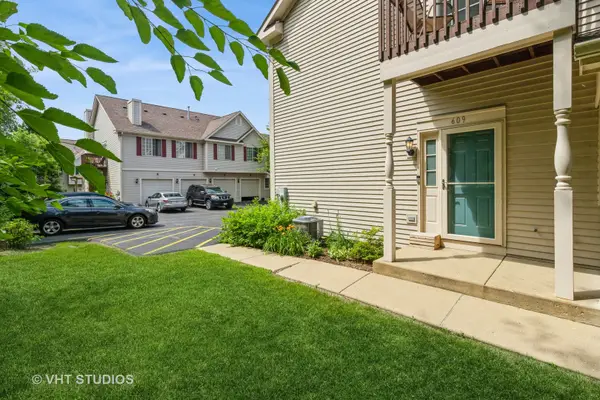 $180,000Pending2 beds 1 baths1,036 sq. ft.
$180,000Pending2 beds 1 baths1,036 sq. ft.609 Windsor Drive #609, Fox Lake, IL 60020
MLS# 12425215Listed by: BAIRD & WARNER- New
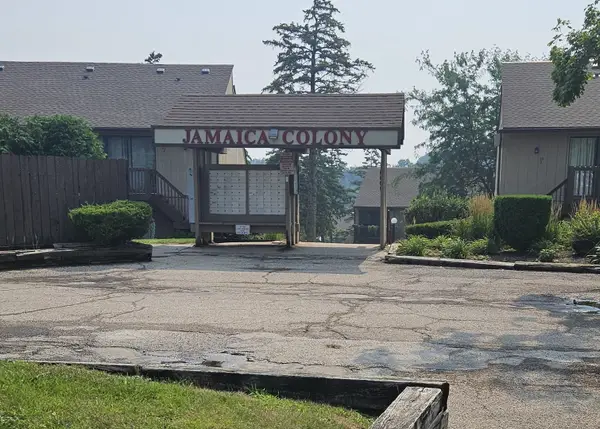 $69,800Active-- beds 1 baths340 sq. ft.
$69,800Active-- beds 1 baths340 sq. ft.27 Jamaica Colony #7, Fox Lake, IL 60020
MLS# 12436773Listed by: RESULTS REALTY USA 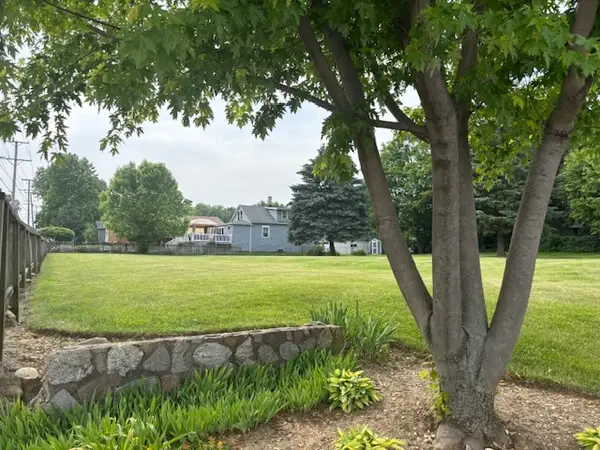 $49,500Pending0 Acres
$49,500Pending0 Acres228 E Grand Avenue, Fox Lake, IL 60020
MLS# 12436165Listed by: MAGNET REALTY, INC.
