52 Oak Hill Colony #8, Fox Lake, IL 60020
Local realty services provided by:Better Homes and Gardens Real Estate Connections
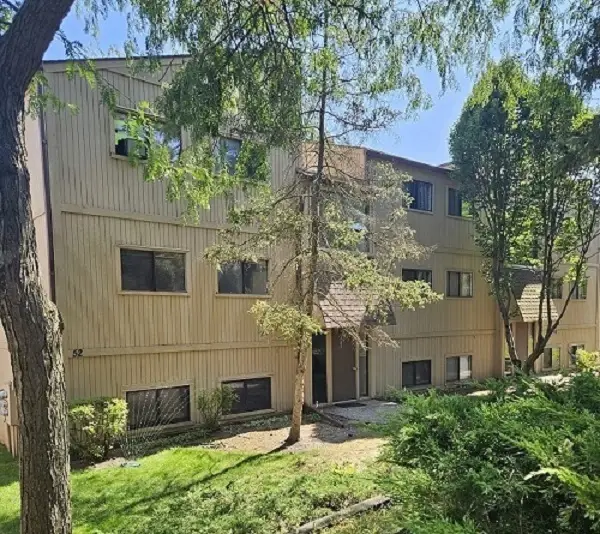
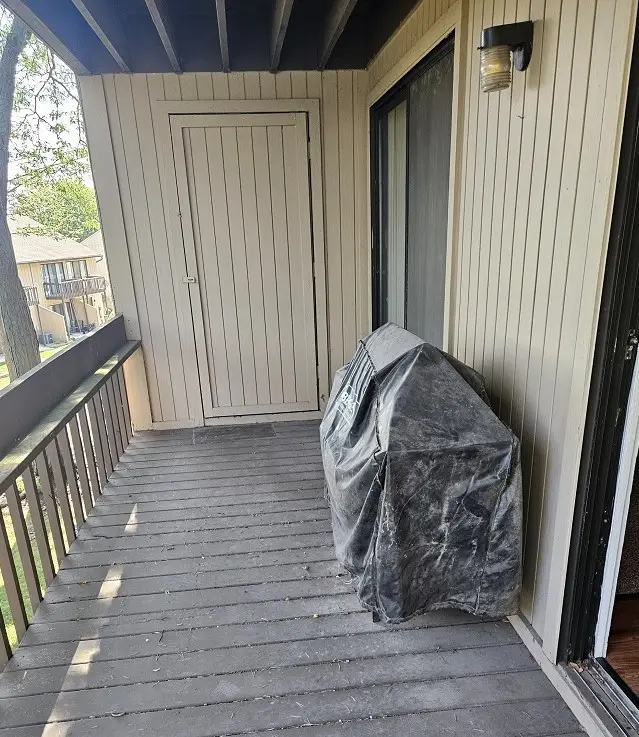
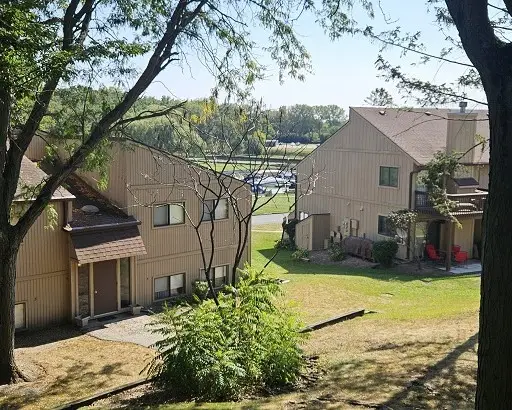
52 Oak Hill Colony #8,Fox Lake, IL 60020
$99,000
- 2 Beds
- 1 Baths
- 763 sq. ft.
- Condominium
- Pending
Listed by:marjorie krutsch
Office:results realty usa
MLS#:12433274
Source:MLSNI
Price summary
- Price:$99,000
- Price per sq. ft.:$129.75
- Monthly HOA dues:$513
About this home
Come and enjoy the Fall and get ready for all the amenities Vacation Village has to offer. Very nice 1 level, 2 bedroom on the 2nd floor has an updated kitchen with Oak Cabinets laminate floor, newer counter and very nice appliances. Dining area has laminate flooring with sliding door to deck and living room also has sliding door to deck. Deck with nice storage space. Bath has glass sliding doors with tub surround. Community room has large screen TV, bedautiful fireplace, ping pong and pool tables and grounds have tennis or pickle ball courts, playground for children and large pool with kiddie pool also.. Office is located at the West end olf the complex. Vacation Village is a Gated Entry communitywith has access channel to Chain of Lakes. Live year round or just for weekend getaways or for extended summer stays. Rentals are allowed. Summer offers a ride to the beach. There is also a fire pit at end of complex and one on the beach. Bikking and Hhking trails. .......There will be a carpet allowance.
Contact an agent
Home facts
- Year built:1970
- Listing Id #:12433274
- Added:332 day(s) ago
- Updated:August 13, 2025 at 07:45 AM
Rooms and interior
- Bedrooms:2
- Total bathrooms:1
- Full bathrooms:1
- Living area:763 sq. ft.
Heating and cooling
- Cooling:Central Air
- Heating:Electric
Structure and exterior
- Year built:1970
- Building area:763 sq. ft.
Schools
- High school:Grant Community High School
Utilities
- Water:Public
- Sewer:Public Sewer
Finances and disclosures
- Price:$99,000
- Price per sq. ft.:$129.75
- Tax amount:$1,390 (2022)
New listings near 52 Oak Hill Colony #8
- New
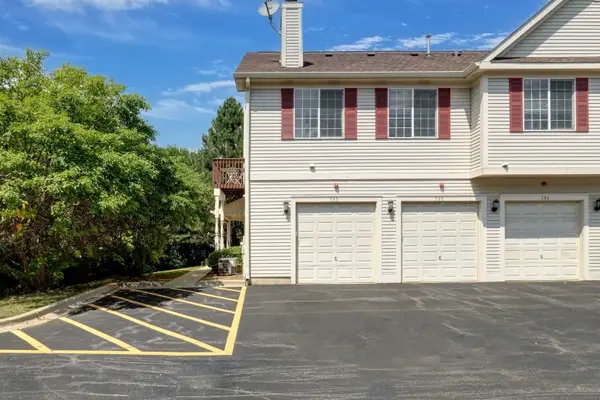 $185,000Active2 beds 1 baths1,036 sq. ft.
$185,000Active2 beds 1 baths1,036 sq. ft.590 Fox Ridge Drive #590, Fox Lake, IL 60020
MLS# 12446336Listed by: RE/MAX ADVANTAGE REALTY - New
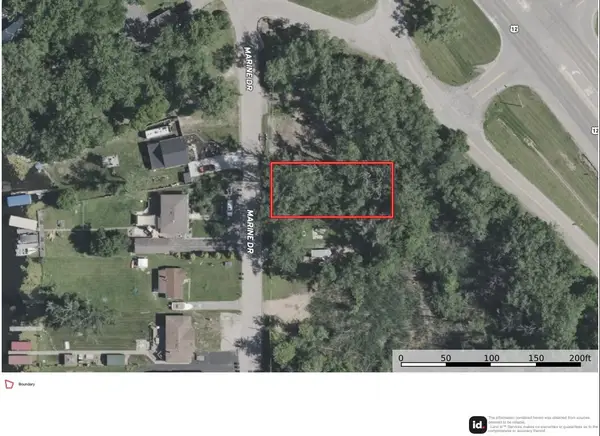 $34,999Active0.19 Acres
$34,999Active0.19 Acres35675 N Marine Drive, Fox Lake, IL 60020
MLS# 12443377Listed by: PLATLABS, LLC - New
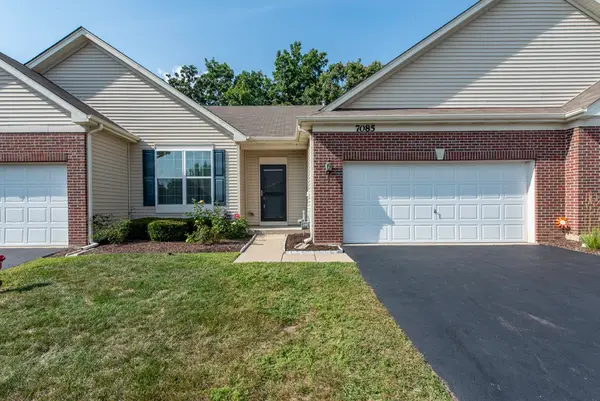 $265,000Active2 beds 2 baths1,444 sq. ft.
$265,000Active2 beds 2 baths1,444 sq. ft.7085 Hidden Green Circle, Fox Lake, IL 60020
MLS# 12424082Listed by: BAIRD & WARNER - New
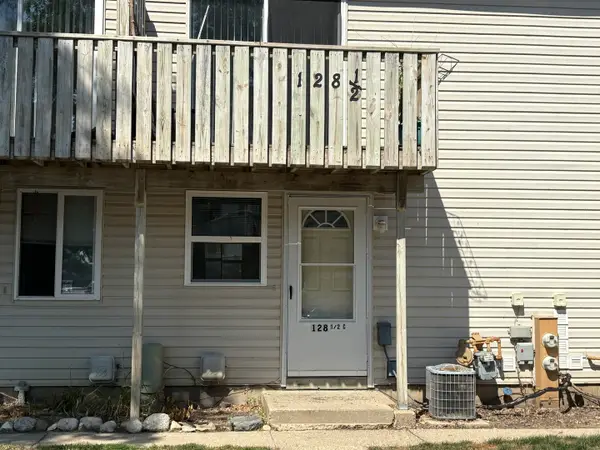 $144,000Active2 beds 2 baths1,050 sq. ft.
$144,000Active2 beds 2 baths1,050 sq. ft.128.5 Cora Avenue, Fox Lake, IL 60020
MLS# 12441623Listed by: HOMESMART CONNECT LLC - Open Sat, 12 to 2pmNew
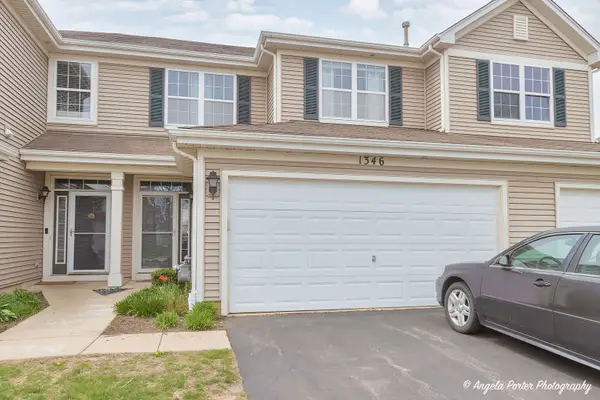 $245,000Active3 beds 3 baths1,728 sq. ft.
$245,000Active3 beds 3 baths1,728 sq. ft.1346 Prescott Drive, Fox Lake, IL 60020
MLS# 12440642Listed by: HOMESMART CONNECT LLC 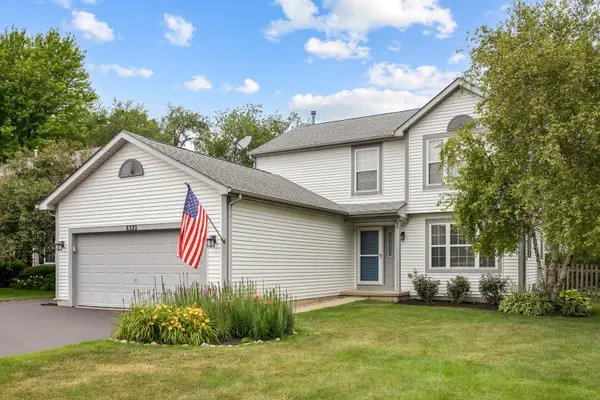 $369,900Pending3 beds 2 baths2,125 sq. ft.
$369,900Pending3 beds 2 baths2,125 sq. ft.8320 Evergreen Court, Fox Lake, IL 60020
MLS# 12409912Listed by: STELLAR RESULTS REALTY- New
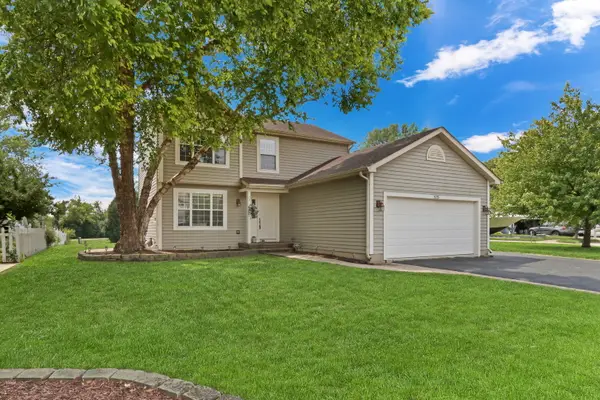 $369,900Active3 beds 3 baths2,232 sq. ft.
$369,900Active3 beds 3 baths2,232 sq. ft.8215 Balsam Court, Fox Lake, IL 60020
MLS# 12433390Listed by: REAL BROKER, LLC 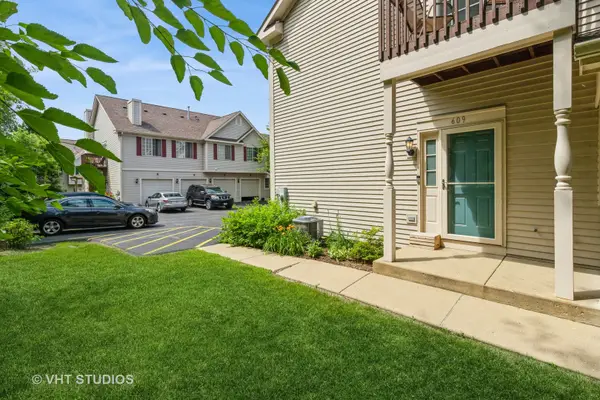 $180,000Pending2 beds 1 baths1,036 sq. ft.
$180,000Pending2 beds 1 baths1,036 sq. ft.609 Windsor Drive #609, Fox Lake, IL 60020
MLS# 12425215Listed by: BAIRD & WARNER- New
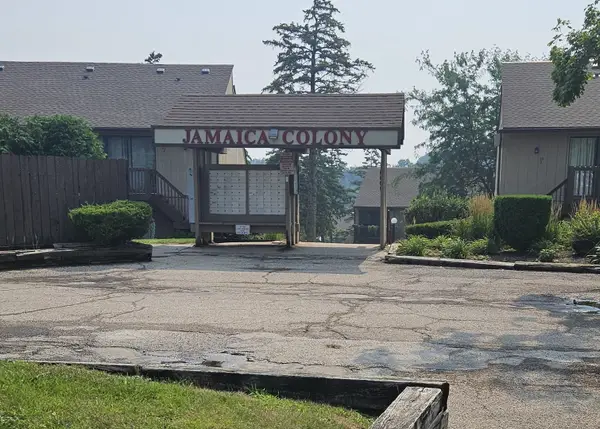 $69,800Active-- beds 1 baths340 sq. ft.
$69,800Active-- beds 1 baths340 sq. ft.27 Jamaica Colony #7, Fox Lake, IL 60020
MLS# 12436773Listed by: RESULTS REALTY USA 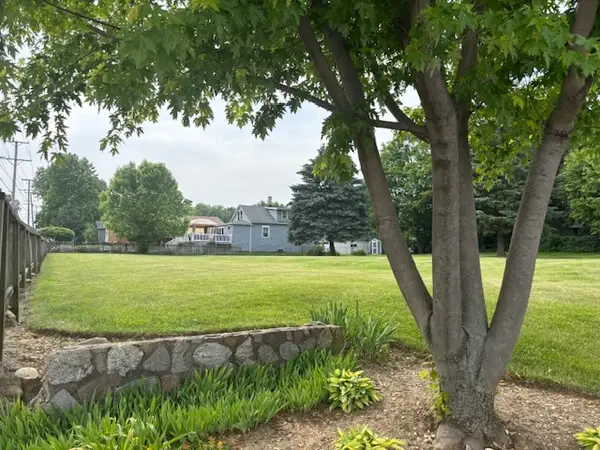 $49,500Pending0 Acres
$49,500Pending0 Acres228 E Grand Avenue, Fox Lake, IL 60020
MLS# 12436165Listed by: MAGNET REALTY, INC.
