7114 Hidden Green Circle, Fox Lake, IL 60020
Local realty services provided by:Better Homes and Gardens Real Estate Connections
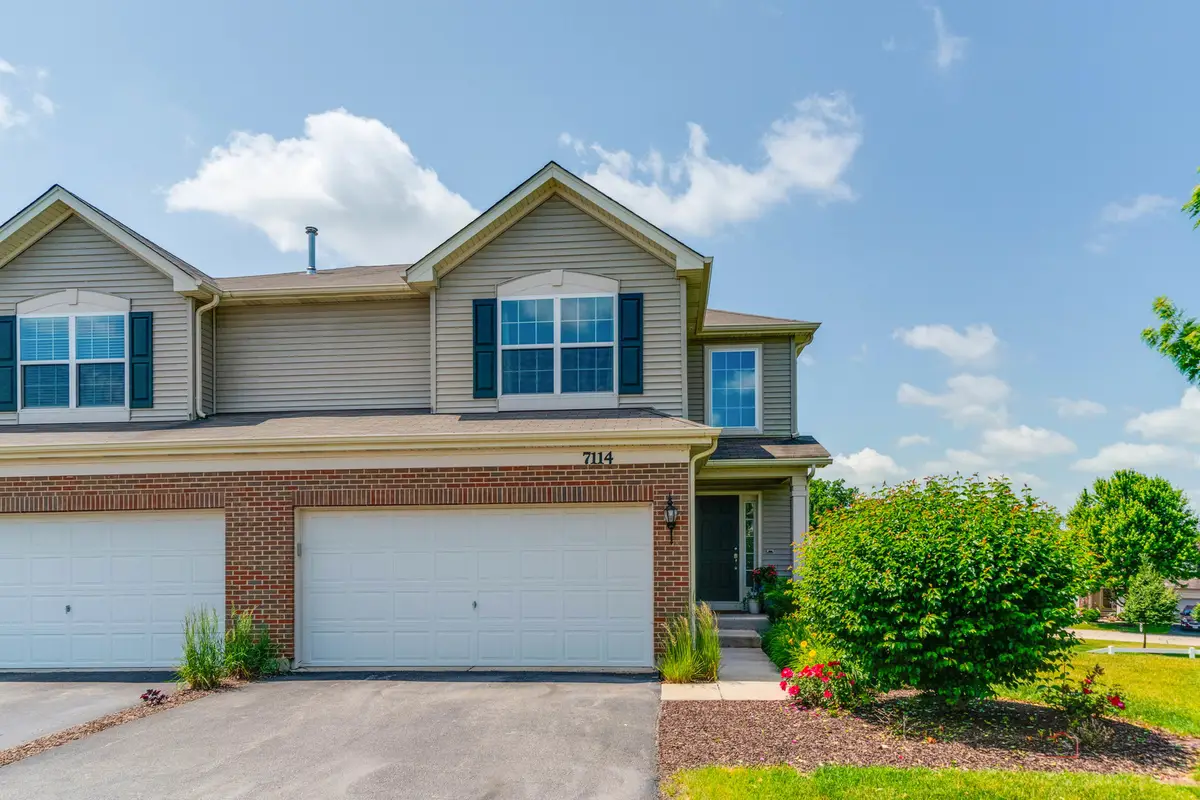

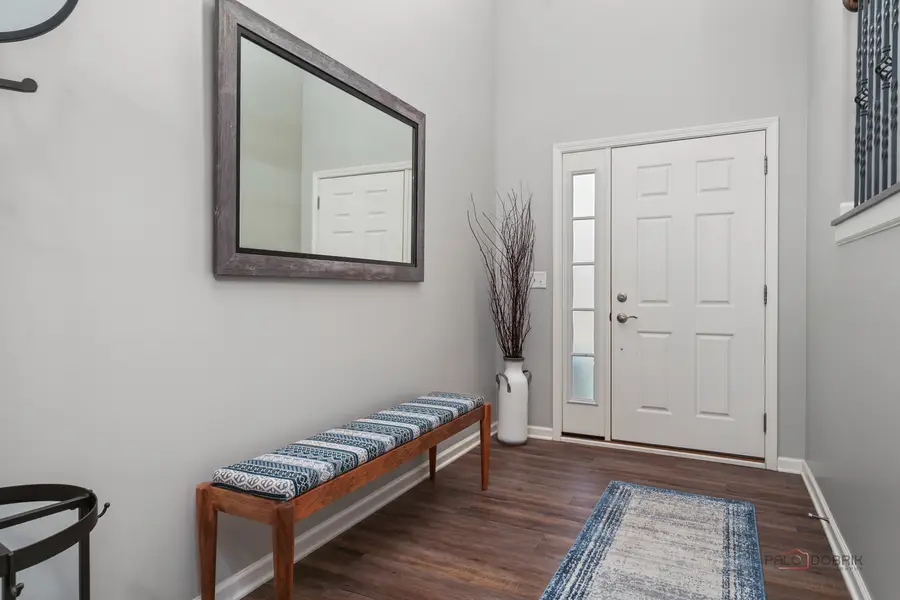
7114 Hidden Green Circle,Fox Lake, IL 60020
$290,000
- 3 Beds
- 3 Baths
- 1,700 sq. ft.
- Condominium
- Pending
Listed by:juliet towne
Office:coldwell banker realty
MLS#:12401952
Source:MLSNI
Price summary
- Price:$290,000
- Price per sq. ft.:$170.59
- Monthly HOA dues:$198
About this home
Beautiful end unit two-story townhome! welcomes you with a sense of warmth & openness. As you enter through the grand two-story foyer, you'll find a bright & cozy living room that flows into the thoughtfully designed kitchen, fully updated with Stainless appliances, quartz countertops and hard flooring. The eating area opens out onto a wonderful elevated deck, where you can enjoy a quiet moment overlooking your backyard. Upstairs, the primary bedroom offers a peaceful retreat with two walk in closets. Primary suite also features its own full bath featuring double vanity and walk in shower, while a convenient second-floor laundry room makes chores just a bit easier. The unfinished walkout basement has amazing space waiting for your personal touches! Nestled in the welcoming Country Club Hills community, this home is surrounded by nature's beauty-from the expansive Chain-O-Lakes State Park nearby to the rolling greens of Fox Lake Country Club golf course. It also falls within the highly rated Richmond Burton school district. It's the perfect place to call home!
Contact an agent
Home facts
- Year built:2019
- Listing Id #:12401952
- Added:51 day(s) ago
- Updated:August 13, 2025 at 07:39 AM
Rooms and interior
- Bedrooms:3
- Total bathrooms:3
- Full bathrooms:2
- Half bathrooms:1
- Living area:1,700 sq. ft.
Heating and cooling
- Cooling:Central Air
- Heating:Forced Air, Natural Gas
Structure and exterior
- Year built:2019
- Building area:1,700 sq. ft.
Schools
- High school:Richmond-Burton Community High S
Utilities
- Water:Public
- Sewer:Public Sewer
Finances and disclosures
- Price:$290,000
- Price per sq. ft.:$170.59
- Tax amount:$6,076 (2024)
New listings near 7114 Hidden Green Circle
- New
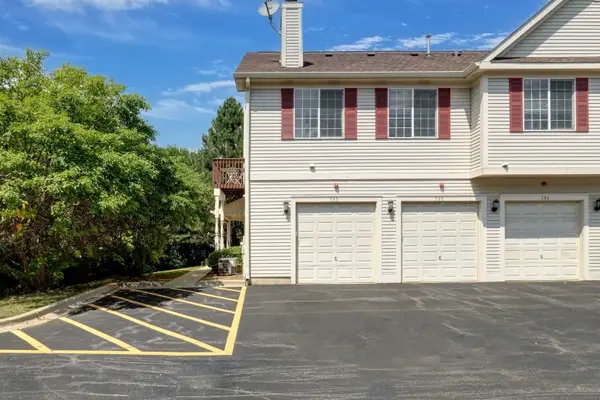 $185,000Active2 beds 1 baths1,036 sq. ft.
$185,000Active2 beds 1 baths1,036 sq. ft.590 Fox Ridge Drive #590, Fox Lake, IL 60020
MLS# 12446336Listed by: RE/MAX ADVANTAGE REALTY - New
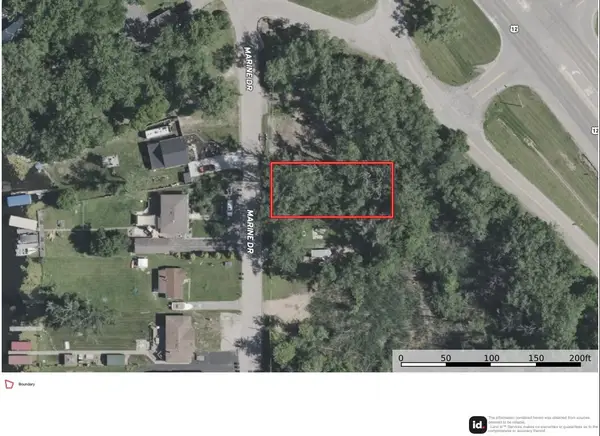 $34,999Active0.19 Acres
$34,999Active0.19 Acres35675 N Marine Drive, Fox Lake, IL 60020
MLS# 12443377Listed by: PLATLABS, LLC - New
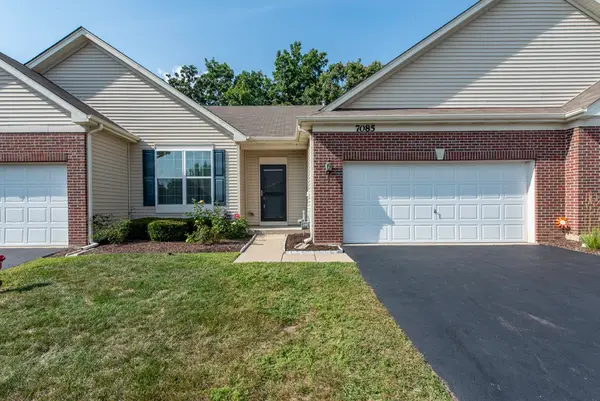 $265,000Active2 beds 2 baths1,444 sq. ft.
$265,000Active2 beds 2 baths1,444 sq. ft.7085 Hidden Green Circle, Fox Lake, IL 60020
MLS# 12424082Listed by: BAIRD & WARNER - New
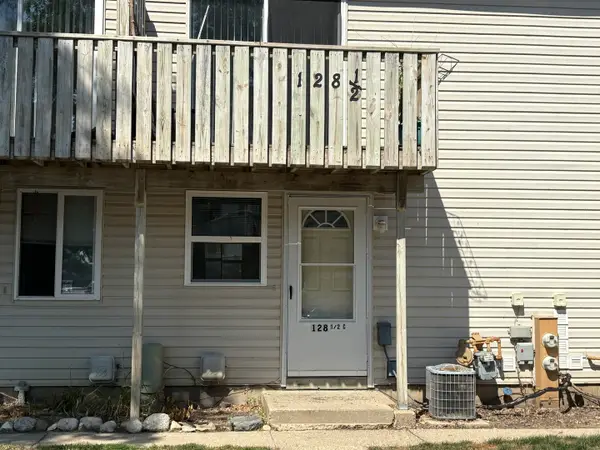 $144,000Active2 beds 2 baths1,050 sq. ft.
$144,000Active2 beds 2 baths1,050 sq. ft.128.5 Cora Avenue, Fox Lake, IL 60020
MLS# 12441623Listed by: HOMESMART CONNECT LLC - Open Sat, 12 to 2pmNew
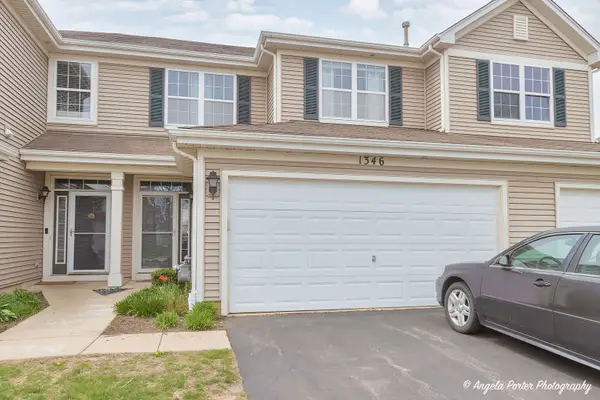 $245,000Active3 beds 3 baths1,728 sq. ft.
$245,000Active3 beds 3 baths1,728 sq. ft.1346 Prescott Drive, Fox Lake, IL 60020
MLS# 12440642Listed by: HOMESMART CONNECT LLC 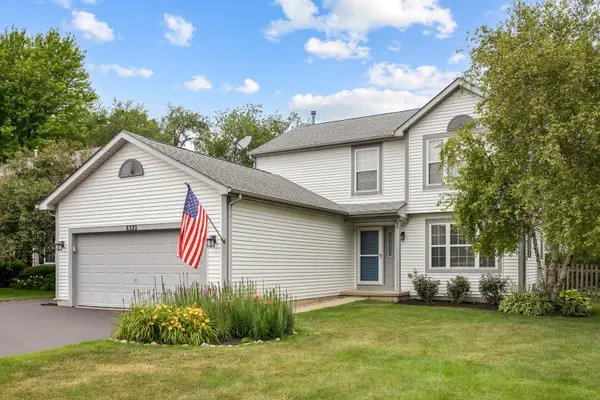 $369,900Pending3 beds 2 baths2,125 sq. ft.
$369,900Pending3 beds 2 baths2,125 sq. ft.8320 Evergreen Court, Fox Lake, IL 60020
MLS# 12409912Listed by: STELLAR RESULTS REALTY- New
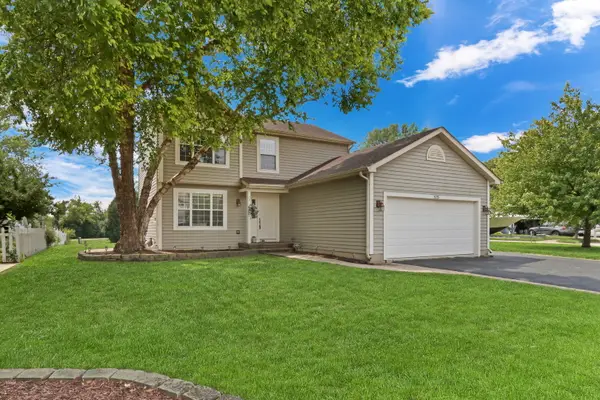 $369,900Active3 beds 3 baths2,232 sq. ft.
$369,900Active3 beds 3 baths2,232 sq. ft.8215 Balsam Court, Fox Lake, IL 60020
MLS# 12433390Listed by: REAL BROKER, LLC 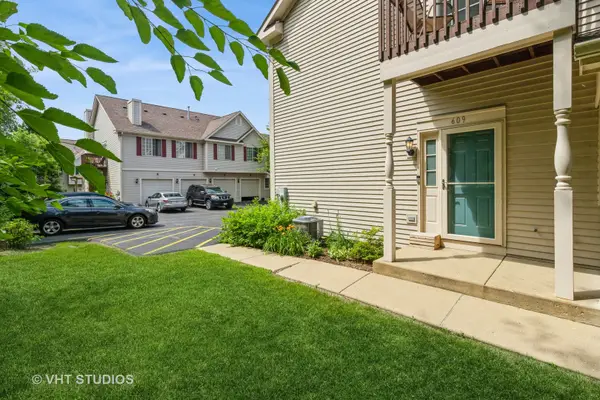 $180,000Pending2 beds 1 baths1,036 sq. ft.
$180,000Pending2 beds 1 baths1,036 sq. ft.609 Windsor Drive #609, Fox Lake, IL 60020
MLS# 12425215Listed by: BAIRD & WARNER- New
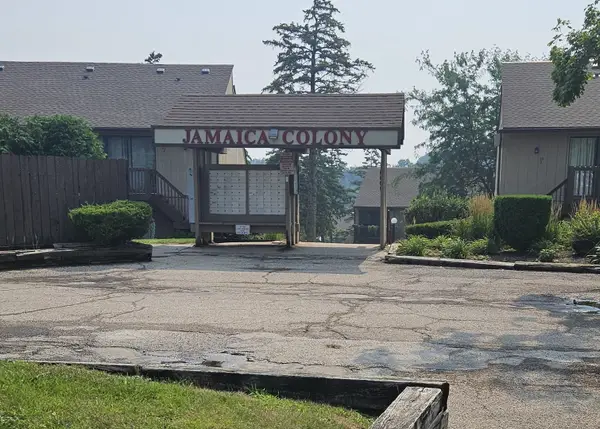 $69,800Active-- beds 1 baths340 sq. ft.
$69,800Active-- beds 1 baths340 sq. ft.27 Jamaica Colony #7, Fox Lake, IL 60020
MLS# 12436773Listed by: RESULTS REALTY USA 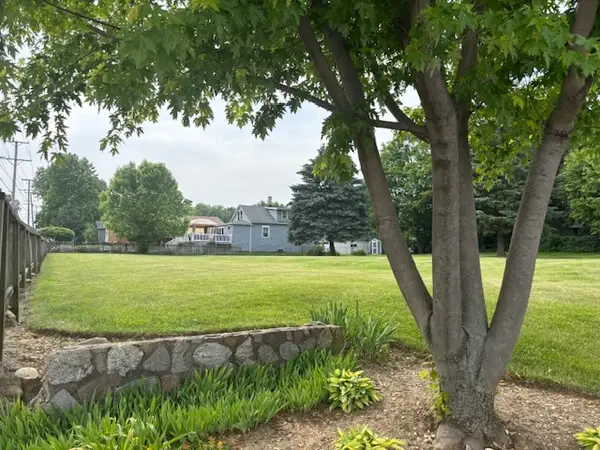 $49,500Pending0 Acres
$49,500Pending0 Acres228 E Grand Avenue, Fox Lake, IL 60020
MLS# 12436165Listed by: MAGNET REALTY, INC.
