1103 Hillcrest Avenue, Fox River Grove, IL 60021
Local realty services provided by:Better Homes and Gardens Real Estate Connections
1103 Hillcrest Avenue,Fox River Grove, IL 60021
$399,900
- 4 Beds
- 3 Baths
- 2,396 sq. ft.
- Single family
- Pending
Listed by:paul dimmick
Office:keller williams success realty
MLS#:12461732
Source:MLSNI
Price summary
- Price:$399,900
- Price per sq. ft.:$166.9
About this home
Open, airy, and spacious split-level is bigger than it looks and ready to be yours! Freshly painted throughout in neutral tones and brand new carpeting in the two lower levels! Gleaming hardwood floors welcome you into the living room illuminated with natural light. Kitchen is spacious, offering tons of cabinet and counterspace and it walks right out to your freshly painted deck and your swimming pool! The sub-basement supports the 4th bedroom as well as your laundry/utility room. Great entertaining space found in the family room with wet bar and fireplace, it opens to the huge brick paver patio! And the backyard is a heartwarming & private sanctuary with beautiful perennial gardens, trees, and shrubs. Located on a quiet and mature tree lined street just steps from the Fox River and Algonquin Road Elementary School, this is home sweet home!
Contact an agent
Home facts
- Year built:1978
- Listing ID #:12461732
- Added:50 day(s) ago
- Updated:September 25, 2025 at 01:28 PM
Rooms and interior
- Bedrooms:4
- Total bathrooms:3
- Full bathrooms:3
- Living area:2,396 sq. ft.
Heating and cooling
- Cooling:Central Air
- Heating:Forced Air, Natural Gas
Structure and exterior
- Roof:Asphalt
- Year built:1978
- Building area:2,396 sq. ft.
- Lot area:0.28 Acres
Schools
- High school:Cary-Grove Community High School
- Middle school:Fox River Grove Middle School
- Elementary school:Algonquin Road Elementary School
Finances and disclosures
- Price:$399,900
- Price per sq. ft.:$166.9
- Tax amount:$8,395 (2023)
New listings near 1103 Hillcrest Avenue
- New
 $494,900Active4 beds 3 baths3,255 sq. ft.
$494,900Active4 beds 3 baths3,255 sq. ft.806 Norge Parkway, Fox River Grove, IL 60021
MLS# 12480353Listed by: KELLER WILLIAMS SUCCESS REALTY - New
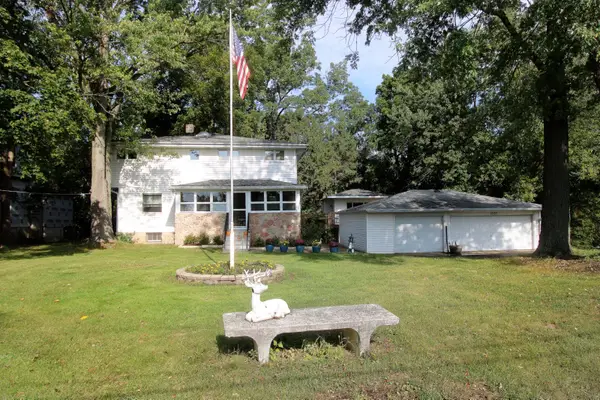 $350,000Active5 beds 4 baths2,622 sq. ft.
$350,000Active5 beds 4 baths2,622 sq. ft.1200 Hillcrest Avenue, Fox River Grove, IL 60021
MLS# 12478561Listed by: KELLER WILLIAMS SUCCESS REALTY 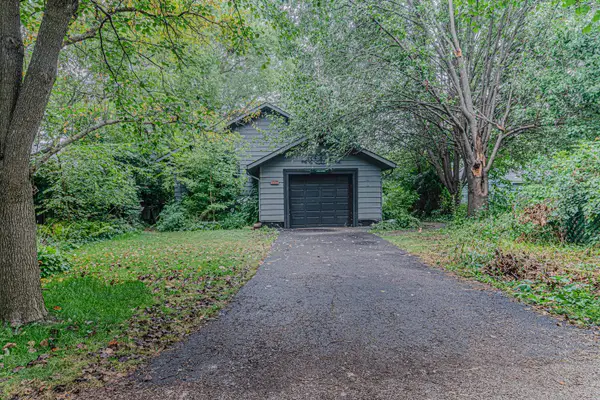 $205,000Pending2 beds 1 baths988 sq. ft.
$205,000Pending2 beds 1 baths988 sq. ft.2108 Beach Drive, Fox River Grove, IL 60021
MLS# 12461882Listed by: RIVERSIDE MANAGEMENT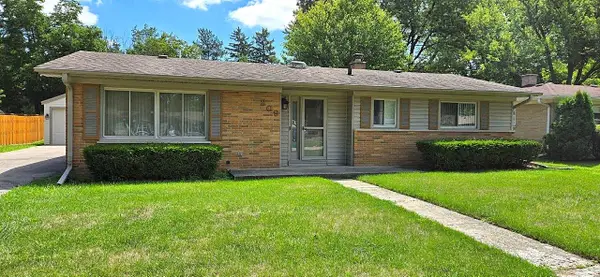 $374,500Active3 beds 2 baths1,628 sq. ft.
$374,500Active3 beds 2 baths1,628 sq. ft.209 Gladys Avenue, Fox River Grove, IL 60021
MLS# 12458059Listed by: REALTY EXECUTIVES CORNERSTONE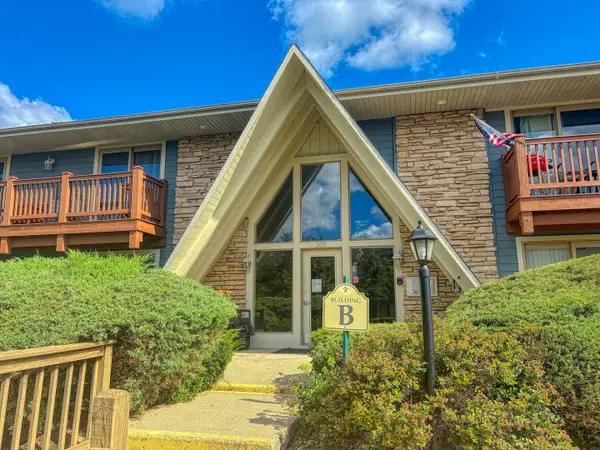 $160,000Active1 beds 1 baths696 sq. ft.
$160,000Active1 beds 1 baths696 sq. ft.300 Opatrny Drive #122, Fox River Grove, IL 60021
MLS# 12452236Listed by: SMITH & HAMPTON RE AND PROPERTY MGMT LLC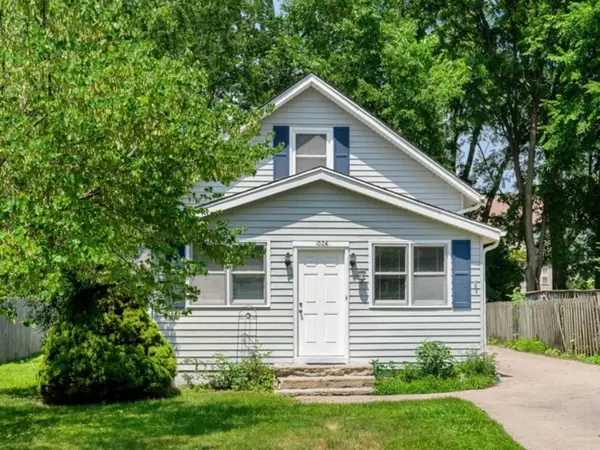 $239,900Pending3 beds 1 baths1,260 sq. ft.
$239,900Pending3 beds 1 baths1,260 sq. ft.1006 Pine Street, Fox River Grove, IL 60021
MLS# 12453132Listed by: RE/MAX SUBURBAN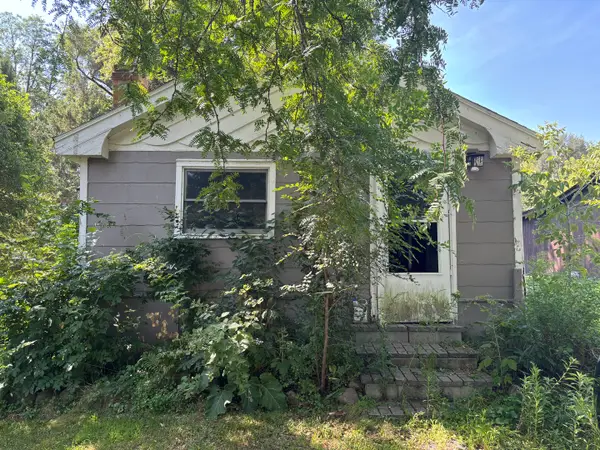 $85,000Active1 beds 1 baths568 sq. ft.
$85,000Active1 beds 1 baths568 sq. ft.2313 Evergreen Avenue, Fox River Grove, IL 60021
MLS# 12445423Listed by: BAIRD & WARNER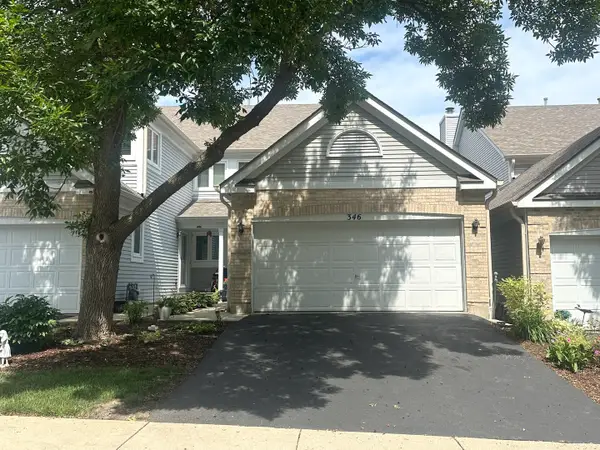 $309,900Active2 beds 3 baths2,202 sq. ft.
$309,900Active2 beds 3 baths2,202 sq. ft.346 Bristol Lane, Fox River Grove, IL 60021
MLS# 12448374Listed by: HOMESMART CONNECT LLC $925,000Pending4 beds 4 baths3,904 sq. ft.
$925,000Pending4 beds 4 baths3,904 sq. ft.105 South Road, Fox River Grove, IL 60021
MLS# 12427265Listed by: WESTPORT ENTERPRISES LLC $379,900Pending3 beds 3 baths3,564 sq. ft.
$379,900Pending3 beds 3 baths3,564 sq. ft.521 Skyline Drive, Fox River Grove, IL 60021
MLS# 12439595Listed by: KELLER WILLIAMS SUCCESS REALTY
