521 Skyline Drive, Fox River Grove, IL 60021
Local realty services provided by:Better Homes and Gardens Real Estate Star Homes
521 Skyline Drive,Fox River Grove, IL 60021
$379,900
- 3 Beds
- 3 Baths
- 3,564 sq. ft.
- Single family
- Pending
Listed by:paul dimmick
Office:keller williams success realty
MLS#:12439595
Source:MLSNI
Price summary
- Price:$379,900
- Price per sq. ft.:$106.59
About this home
Rare in-town gem, all-brick ranch on half an acre!!! Don't miss this unique opportunity to own a spacious 3-bedroom, 2.5-bath all-brick ranch built on a generous half-acre lot right in the heart of town! This home offers an impressive amount of living space, starting with a massive living room featuring a stunning limestone fireplace as its centerpiece. The whole house fan helps with efficiency as it cools off and refreshes the home in a matter of minutes. Gleaming refinished hardwood floors flow throughout, illuminated by an abundance of natural light pouring in through oversized windows. The recently updated island kitchen boasts modern cabinetry and countertops, blending function with style. Downstairs, a full basement expands your options with a full bathroom, a huge rec room or potential guest suite with a second fireplace, and loads of storage space for future customization. Would be a great multigenerational living having a full bathroom and exterior access! The charm continues outside-enjoy morning coffee on the full front porch with its built-in brick planter box, or relax in the hot tub, entertain under the gazebo on the back patio! Create your dream outdoor retreat in the sprawling backyard-ideal for a garden, pool, or space to run the little ones and pups! The oversized 2.5-car garage offers plenty of space for vehicles, tools, or your next workshop project. All of this just a 3-minute walk to downtown Fox River Grove, Metra station, and the middle school-location, space, and character wrapped into one fantastic home
Contact an agent
Home facts
- Year built:1957
- Listing ID #:12439595
- Added:54 day(s) ago
- Updated:September 30, 2025 at 05:38 PM
Rooms and interior
- Bedrooms:3
- Total bathrooms:3
- Full bathrooms:2
- Half bathrooms:1
- Living area:3,564 sq. ft.
Heating and cooling
- Cooling:Central Air
- Heating:Forced Air, Natural Gas
Structure and exterior
- Roof:Asphalt
- Year built:1957
- Building area:3,564 sq. ft.
- Lot area:0.49 Acres
Schools
- High school:Cary-Grove Community High School
- Middle school:Fox River Grove Middle School
- Elementary school:Algonquin Road Elementary School
Utilities
- Water:Public
- Sewer:Public Sewer
Finances and disclosures
- Price:$379,900
- Price per sq. ft.:$106.59
- Tax amount:$9,499 (2024)
New listings near 521 Skyline Drive
- New
 $494,900Active4 beds 3 baths3,255 sq. ft.
$494,900Active4 beds 3 baths3,255 sq. ft.806 Norge Parkway, Fox River Grove, IL 60021
MLS# 12480353Listed by: KELLER WILLIAMS SUCCESS REALTY - New
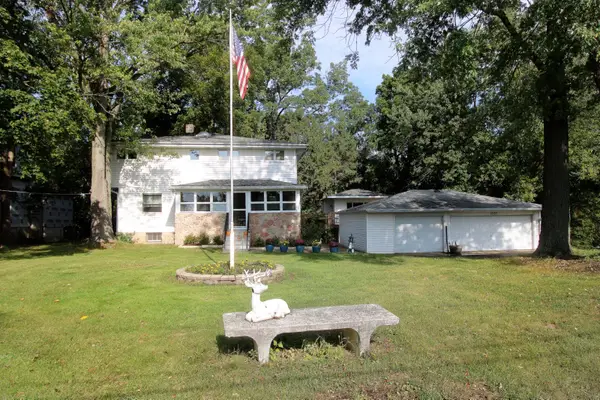 $350,000Active5 beds 4 baths2,622 sq. ft.
$350,000Active5 beds 4 baths2,622 sq. ft.1200 Hillcrest Avenue, Fox River Grove, IL 60021
MLS# 12478561Listed by: KELLER WILLIAMS SUCCESS REALTY 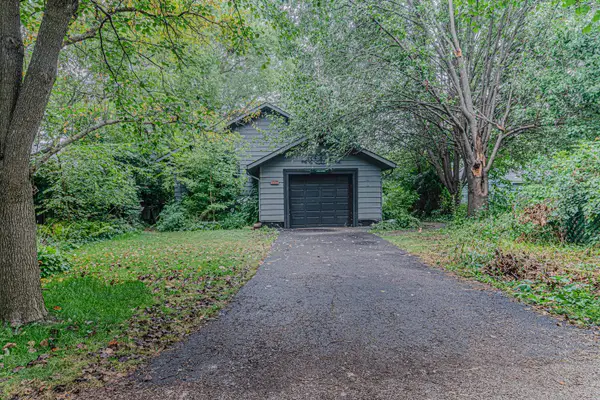 $205,000Pending2 beds 1 baths988 sq. ft.
$205,000Pending2 beds 1 baths988 sq. ft.2108 Beach Drive, Fox River Grove, IL 60021
MLS# 12461882Listed by: RIVERSIDE MANAGEMENT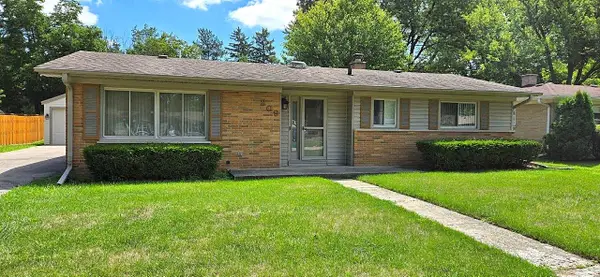 $374,500Active3 beds 2 baths1,628 sq. ft.
$374,500Active3 beds 2 baths1,628 sq. ft.209 Gladys Avenue, Fox River Grove, IL 60021
MLS# 12458059Listed by: REALTY EXECUTIVES CORNERSTONE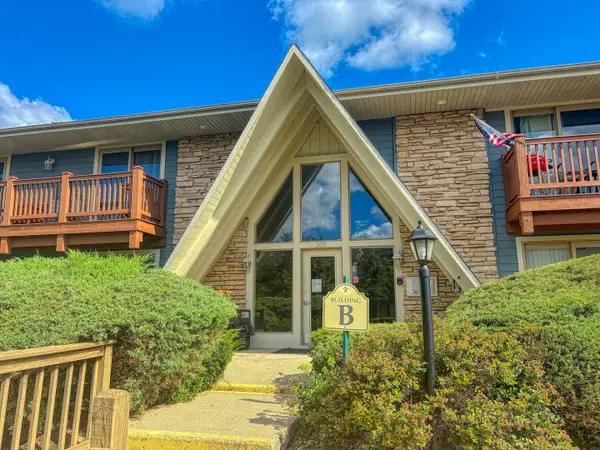 $160,000Active1 beds 1 baths696 sq. ft.
$160,000Active1 beds 1 baths696 sq. ft.300 Opatrny Drive #122, Fox River Grove, IL 60021
MLS# 12452236Listed by: SMITH & HAMPTON RE AND PROPERTY MGMT LLC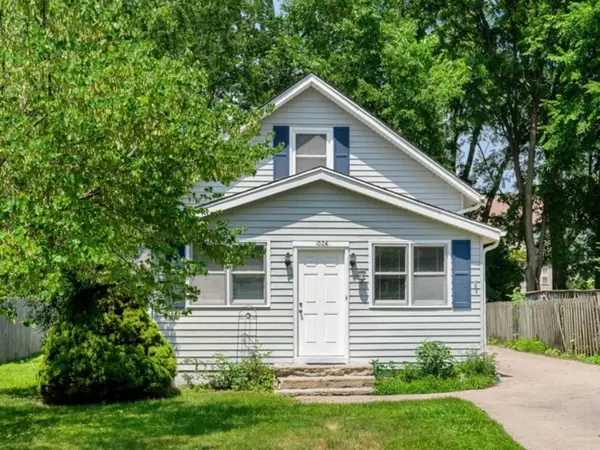 $239,900Pending3 beds 1 baths1,260 sq. ft.
$239,900Pending3 beds 1 baths1,260 sq. ft.1006 Pine Street, Fox River Grove, IL 60021
MLS# 12453132Listed by: RE/MAX SUBURBAN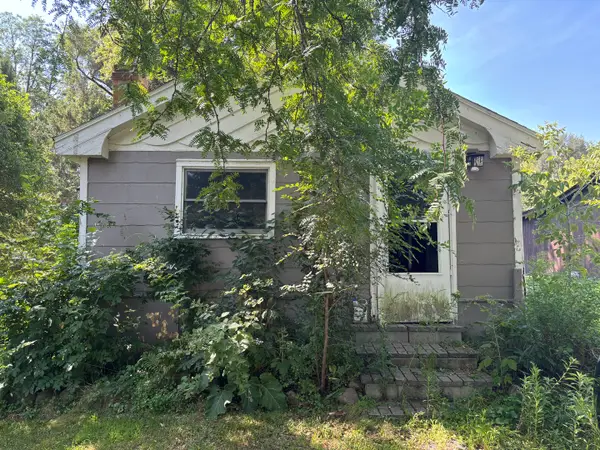 $85,000Active1 beds 1 baths568 sq. ft.
$85,000Active1 beds 1 baths568 sq. ft.2313 Evergreen Avenue, Fox River Grove, IL 60021
MLS# 12445423Listed by: BAIRD & WARNER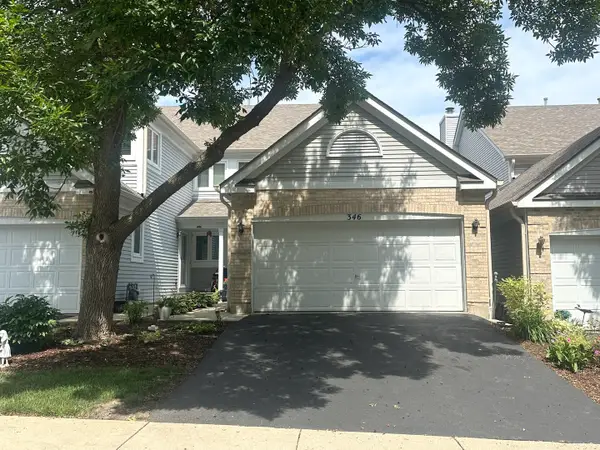 $309,900Active2 beds 3 baths2,202 sq. ft.
$309,900Active2 beds 3 baths2,202 sq. ft.346 Bristol Lane, Fox River Grove, IL 60021
MLS# 12448374Listed by: HOMESMART CONNECT LLC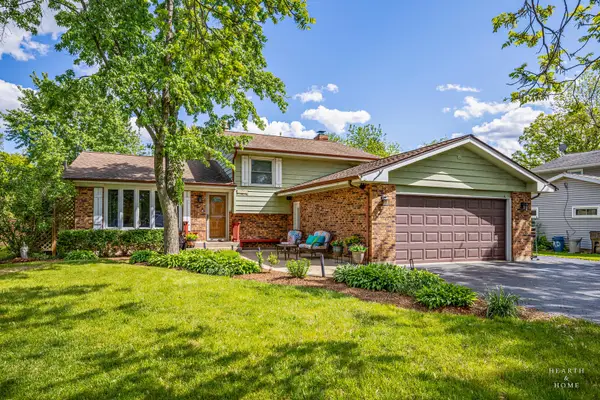 $399,900Pending4 beds 3 baths2,396 sq. ft.
$399,900Pending4 beds 3 baths2,396 sq. ft.1103 Hillcrest Avenue, Fox River Grove, IL 60021
MLS# 12461732Listed by: KELLER WILLIAMS SUCCESS REALTY
