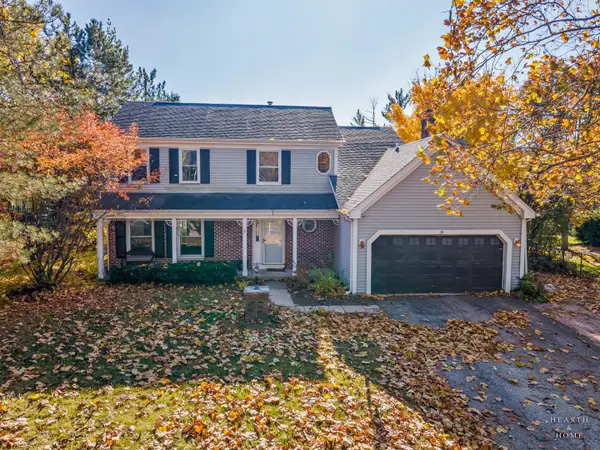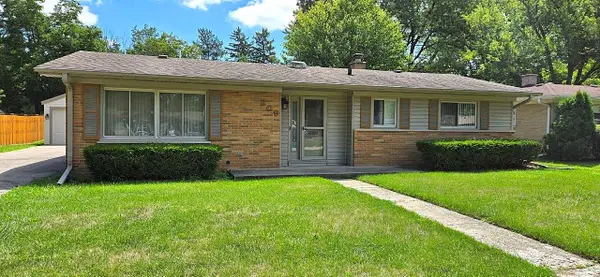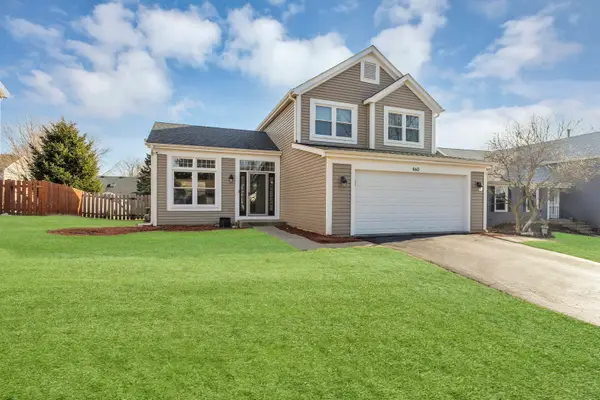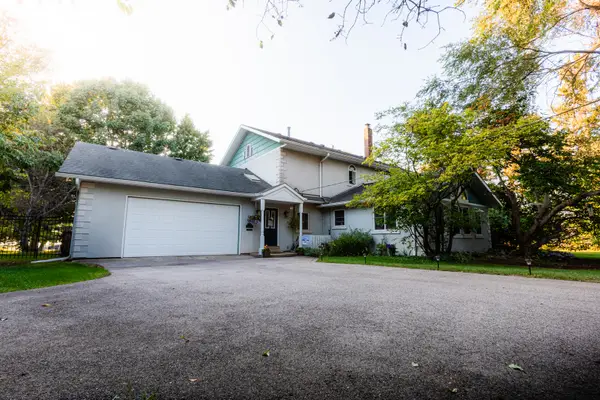2204 Beach Drive E, Fox River Grove, IL 60021
Local realty services provided by:Better Homes and Gardens Real Estate Star Homes
2204 Beach Drive E,Fox River Grove, IL 60021
$248,900
- 1 Beds
- 1 Baths
- 780 sq. ft.
- Single family
- Active
Listed by: mary zentz
Office: re/max suburban
MLS#:12004554
Source:MLSNI
Price summary
- Price:$248,900
- Price per sq. ft.:$319.1
About this home
CHAIN OF LAKES access from Prime Fox River Waterfront. River and channel frontage with seawall stretches along 2 entire sides of property...over 470 feet of water frontage. See attached plat of survey in drop down menu. Innovative design, steel beams, steel roof, clerestory windows, contemporary/rustic cabin. Spectacular water views inside and out. 3/4 Acre in total on 5 lots. Fully sea-walled on river and channel. Private beach and boat launch. Private pier can be added on the river. You can brag that you own a piece of an island. (there is a permanent bridge leading to this secluded property.) Mature trees. Home is bright and light. Plantation shutters in living room. Recent renovations to the home. Very open space on both floors. Can be configured to your needs. Since 2018... Newer Marvin windows. Siding. Recessed LED lighting throughout. Front and back French doors. New steel roof. New removable deck looking at river. Rare Vermont Castings cast iron Woodstove with glass front to watch the fire. 40 FOOT HOOP SHED can stay if you want it. Property is being sold "as is", but is in good condition with some things needing to be completed after closing. Vaulted 2 story space. Spiral staircase. Innovative railing in second floor loft. Bathroom features cast iron clawfoot tub. Closet for pantry, bar, or stackable laundry. Check out the pictures. Second floor is one giant space...could be divided differently.. SURVEY AND GENERAL FLOOR PLAN AVAILABLE IN DROP DOWN MENU. Property is conveniently located between downtown Algonquin and town of Fox River Grove...approximately one mile north of Port Edward. Train is nearby. Lot dimensions in MLS only include riverfront lots. Additional 3 lots dimensions are 197x125x79x148 all one open space. Garage and/or workshop may be added to these vacant lots. Or add a garage can be on the riverfront lot where shed is currently. And maintain these additional lots as your own private park. Home has comcast cable access. Propane and gas hookups adjacent (ATTACHED)to home. Electric was redone recently. Home is winterized, but plumbing was all workable when fully connected. Water softener is inside home but not hooked up. Owner says this property has never flooded since his ownership in 1987.
Contact an agent
Home facts
- Listing ID #:12004554
- Added:599 day(s) ago
- Updated:November 14, 2025 at 10:51 PM
Rooms and interior
- Bedrooms:1
- Total bathrooms:1
- Full bathrooms:1
- Living area:780 sq. ft.
Heating and cooling
- Heating:Electric, Natural Gas, Propane
Structure and exterior
- Roof:Metal
- Building area:780 sq. ft.
- Lot area:0.76 Acres
Schools
- High school:Dundee-Crown High School
Finances and disclosures
- Price:$248,900
- Price per sq. ft.:$319.1
- Tax amount:$6,845 (2023)
New listings near 2204 Beach Drive E
- New
 $185,000Active2 beds 1 baths809 sq. ft.
$185,000Active2 beds 1 baths809 sq. ft.300 Opatrny Drive #126B, Fox River Grove, IL 60021
MLS# 12501171Listed by: BERKSHIRE HATHAWAY HOMESERVICES STARCK REAL ESTATE - New
 $425,000Active4 beds 3 baths2,406 sq. ft.
$425,000Active4 beds 3 baths2,406 sq. ft.56 Huntcliff Court, Fox River Grove, IL 60021
MLS# 12512474Listed by: KELLER WILLIAMS SUCCESS REALTY  $390,000Pending3 beds 3 baths1,801 sq. ft.
$390,000Pending3 beds 3 baths1,801 sq. ft.216 Lexington Avenue, Fox River Grove, IL 60021
MLS# 12497509Listed by: JAMESON SOTHEBY'S INTERNATIONAL REALTY $339,900Active3 beds 2 baths1,628 sq. ft.
$339,900Active3 beds 2 baths1,628 sq. ft.209 Gladys Avenue, Fox River Grove, IL 60021
MLS# 12505947Listed by: REALTY EXECUTIVES CORNERSTONE $185,000Pending2 beds 1 baths779 sq. ft.
$185,000Pending2 beds 1 baths779 sq. ft.300 Opatrny Drive #107, Fox River Grove, IL 60021
MLS# 12505255Listed by: COLDWELL BANKER REALTY $479,900Active3 beds 2 baths2,487 sq. ft.
$479,900Active3 beds 2 baths2,487 sq. ft.400 Crestview Road, Fox River Grove, IL 60021
MLS# 12504209Listed by: NEGOTIABLE REALTY SERVICES, IN $577,500Active5 beds 4 baths3,356 sq. ft.
$577,500Active5 beds 4 baths3,356 sq. ft.1034 Heather Court, Fox River Grove, IL 60021
MLS# 12501906Listed by: CORE REALTY & INVESTMENTS, INC $379,900Pending3 beds 3 baths1,622 sq. ft.
$379,900Pending3 beds 3 baths1,622 sq. ft.460 Hunters Way, Fox River Grove, IL 60021
MLS# 12501835Listed by: LEGACY PROPERTIES, A SARAH LEONARD COMPANY, LLC $525,000Active4 beds 3 baths2,935 sq. ft.
$525,000Active4 beds 3 baths2,935 sq. ft.101 Beachway Drive, Fox River Grove, IL 60021
MLS# 12494908Listed by: KELLER WILLIAMS SUCCESS REALTY $235,000Pending3 beds 1 baths1,260 sq. ft.
$235,000Pending3 beds 1 baths1,260 sq. ft.1006 Pine Street, Fox River Grove, IL 60021
MLS# 12493713Listed by: RE/MAX SUBURBAN
