130 Evergreen Drive, Frankfort, IL 60423
Local realty services provided by:Better Homes and Gardens Real Estate Connections
130 Evergreen Drive,Frankfort, IL 60423
$549,900
- 3 Beds
- 2 Baths
- 2,291 sq. ft.
- Single family
- Pending
Listed by:peggy alexa
Office:re/max 10
MLS#:12472714
Source:MLSNI
Price summary
- Price:$549,900
- Price per sq. ft.:$240.03
About this home
The Heart of Frankfort Meets Backyard Bliss! Why choose between charm, convenience, and fun when you can have it all? This updated pristine ranch sits just steps from historic downtown Frankfort-shops, restaurants, entertainment, and the Old Plank Trail (perfect for walking, biking, or pretending you're training for a marathon). Inside, three cozy bedrooms, updated flooring, stylish baths, and a sharp kitchen set the stage for easy living. The open-concept design with vaulted, lighted ceilings keeps everything bright and welcoming, while the family room showcases picture-perfect views of the backyard oasis. A finished basement adds even more living space, and the heated 2.5-car garage doubles as a man cave or entertainment zone. Step outside and discover your very own paradise: an inground pool, a covered bar and lounge area, and endless space to relax, entertain, and live your best backyard life-basically your summer vacation without the TSA lines. Two sheds provide plenty of storage for pool gear and more. Perfect for downsizers, new families, or anyone who believes life is better with an updated ranch and a pool! The list of upgrades is under "More Information." Call today before someone else claims your future fun headquarters!
Contact an agent
Home facts
- Year built:1961
- Listing ID #:12472714
- Added:3 day(s) ago
- Updated:September 23, 2025 at 08:40 PM
Rooms and interior
- Bedrooms:3
- Total bathrooms:2
- Full bathrooms:1
- Half bathrooms:1
- Living area:2,291 sq. ft.
Heating and cooling
- Cooling:Central Air
- Heating:Natural Gas
Structure and exterior
- Roof:Asphalt
- Year built:1961
- Building area:2,291 sq. ft.
Schools
- High school:Lincoln-Way East High School
Utilities
- Water:Public
- Sewer:Public Sewer
Finances and disclosures
- Price:$549,900
- Price per sq. ft.:$240.03
- Tax amount:$7,182 (2024)
New listings near 130 Evergreen Drive
- New
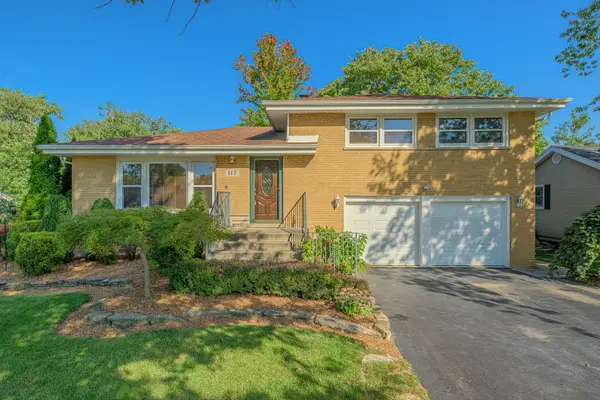 $374,900Active3 beds 2 baths
$374,900Active3 beds 2 baths117 Linden Drive, Frankfort, IL 60423
MLS# 12473334Listed by: LINCOLN-WAY REALTY, INC - New
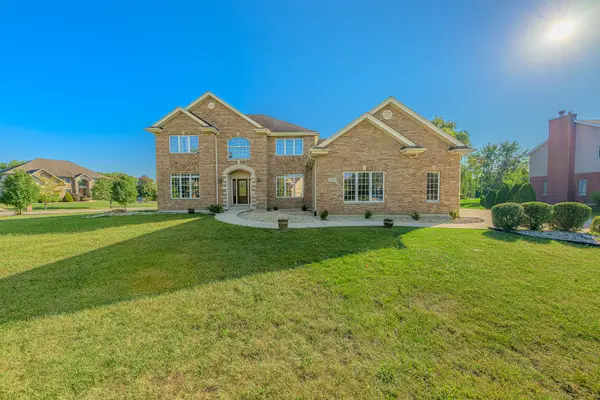 $549,900Active5 beds 3 baths3,160 sq. ft.
$549,900Active5 beds 3 baths3,160 sq. ft.22430 Woodland Lane, Frankfort, IL 60423
MLS# 12469471Listed by: LINCOLN-WAY REALTY, INC 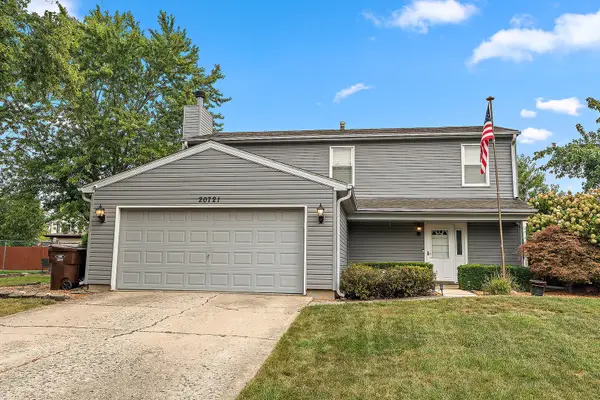 $309,898Pending4 beds 2 baths1,920 sq. ft.
$309,898Pending4 beds 2 baths1,920 sq. ft.20721 S Frankfort Square Road, Frankfort, IL 60423
MLS# 12475887Listed by: RE/MAX 1ST SERVICE- New
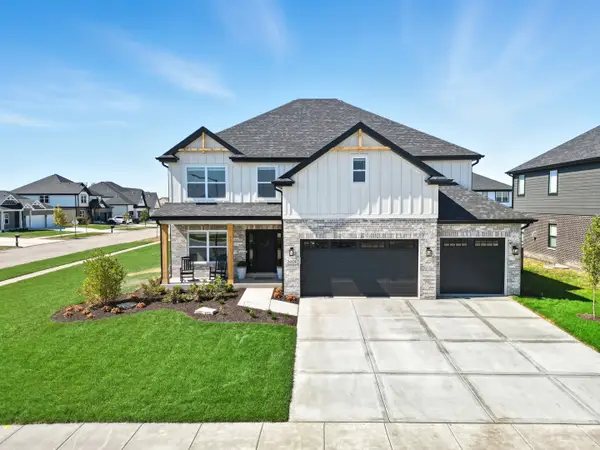 $789,000Active4 beds 3 baths3,025 sq. ft.
$789,000Active4 beds 3 baths3,025 sq. ft.23039 Lakeview Estates Boulevard, Frankfort, IL 60423
MLS# 12477523Listed by: MORANDI PROPERTIES, INC - New
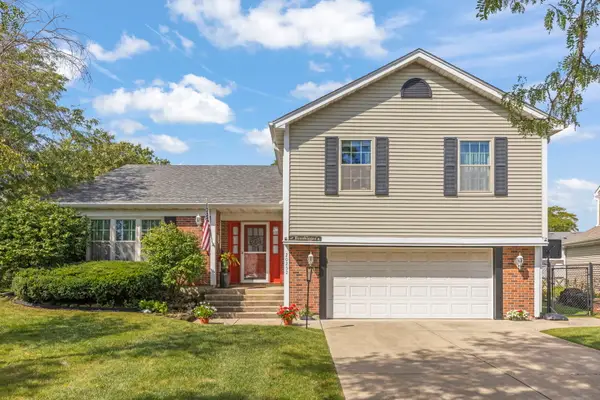 $395,000Active4 beds 3 baths2,216 sq. ft.
$395,000Active4 beds 3 baths2,216 sq. ft.20252 Pepperwood Court, Frankfort, IL 60423
MLS# 12477068Listed by: @PROPERTIES CHRISTIE'S INTERNATIONAL REAL ESTATE - New
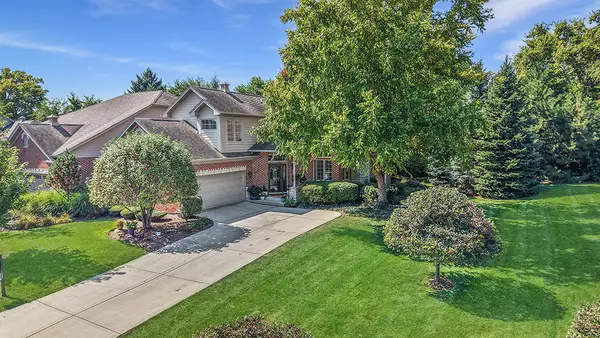 $569,900Active3 beds 4 baths2,892 sq. ft.
$569,900Active3 beds 4 baths2,892 sq. ft.9293 Vesper Lane, Frankfort, IL 60423
MLS# 12475212Listed by: REALTY EXECUTIVES ELITE - New
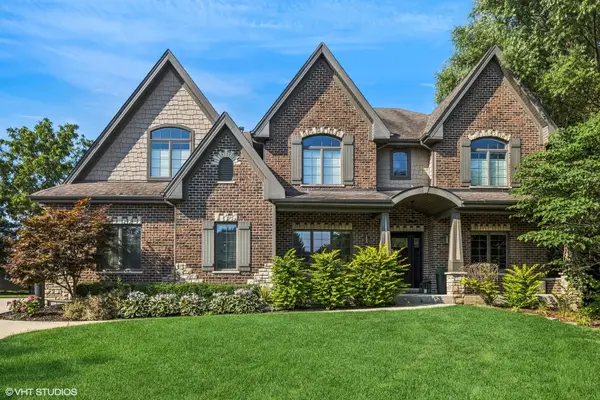 $1,350,000Active4 beds 4 baths6,198 sq. ft.
$1,350,000Active4 beds 4 baths6,198 sq. ft.Address Withheld By Seller, Frankfort, IL 60423
MLS# 12440346Listed by: COMPASS - New
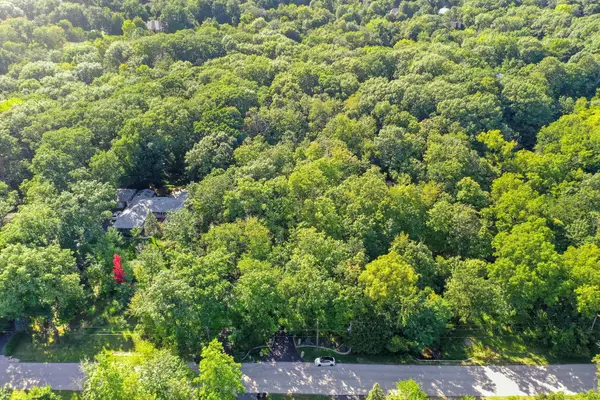 $275,000Active1.4 Acres
$275,000Active1.4 Acres832 Ironwood Lot 3 Drive, Frankfort, IL 60423
MLS# 12470524Listed by: AMERICORP, LTD  $126,000Pending2 beds 2 baths
$126,000Pending2 beds 2 baths22942 S Glen Eagle Drive, Frankfort, IL 60423
MLS# 12471222Listed by: VILLAGE REALTY, INC.
