9293 Vesper Lane, Frankfort, IL 60423
Local realty services provided by:Better Homes and Gardens Real Estate Star Homes
9293 Vesper Lane,Frankfort, IL 60423
$569,900
- 3 Beds
- 4 Baths
- 2,892 sq. ft.
- Townhouse
- Pending
Listed by: christine wilczek, jason bacza
Office: realty executives elite
MLS#:12475212
Source:MLSNI
Price summary
- Price:$569,900
- Price per sq. ft.:$197.06
- Monthly HOA dues:$300
About this home
Spectacular END UNIT townhome that has been impeccably maintained with many upgrades throughout. Brick and stone exterior facade and is nestled on corner lot in the very desirable Abbey Woods of Frankfort. It features a highly functional floor plan with a main level MASTER RETREAT! The incredible two-story living/family room boasts a gorgeous fireplace and tons of windows for natural sunlight. Formal dining room offers custom tray ceilings, providing a great space to host gatherings. Gourmet chef's kitchen includes ample cabinetry, granite countertops, a stainless steel appliance package, a center island for food preparation, and a lovely breakfast room/eat-in area for extra seating. Relaxing master retreat on the main level has soaring vaulted ceilings and a private ensuite with a separate shower and tub. The main level also includes a powder bathroom and laundry room. A stunning wrought iron staircase leads upstairs to a spacious loft area, two additional bedrooms, and a shared full bathroom. MASSIVE finished basement has room for recreation, a family area, gaming, storage, full bathroom and more. The private outdoor patio is a sanctuary, perfect for rest, relaxation, and resetting, surrounded by nature and mature trees. This is a great offering at this price point! CLose to downtown Frankfort, shopping, dining, parks and more!
Contact an agent
Home facts
- Year built:2006
- Listing ID #:12475212
- Added:52 day(s) ago
- Updated:November 11, 2025 at 09:09 AM
Rooms and interior
- Bedrooms:3
- Total bathrooms:4
- Full bathrooms:3
- Half bathrooms:1
- Living area:2,892 sq. ft.
Heating and cooling
- Cooling:Central Air
- Heating:Forced Air, Natural Gas
Structure and exterior
- Roof:Asphalt
- Year built:2006
- Building area:2,892 sq. ft.
Schools
- High school:Lincoln-Way East High School
Utilities
- Water:Public
- Sewer:Public Sewer
Finances and disclosures
- Price:$569,900
- Price per sq. ft.:$197.06
- Tax amount:$13,789 (2024)
New listings near 9293 Vesper Lane
- New
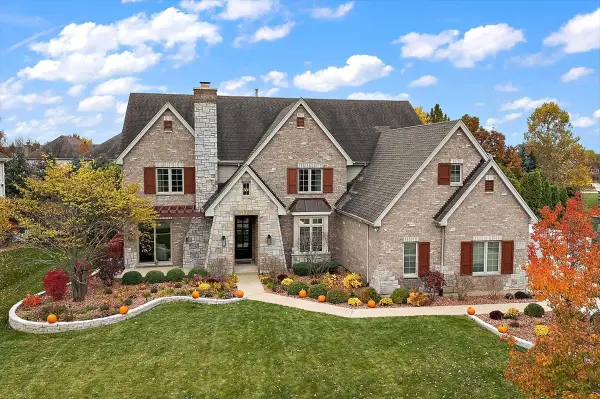 $1,199,000Active6 beds 5 baths4,836 sq. ft.
$1,199,000Active6 beds 5 baths4,836 sq. ft.Address Withheld By Seller, Frankfort, IL 60423
MLS# 12510397Listed by: BAIRD & WARNER - New
 $425,000Active5 beds 3 baths1,500 sq. ft.
$425,000Active5 beds 3 baths1,500 sq. ft.Address Withheld By Seller, Frankfort, IL 60423
MLS# 12514852Listed by: VILLAGE REALTY, INC. - New
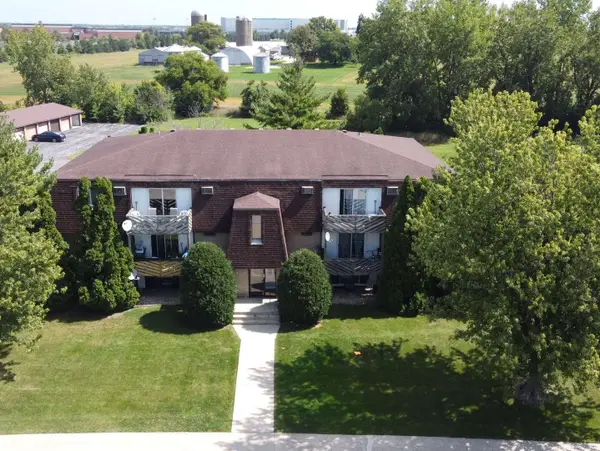 $149,900Active2 beds 1 baths950 sq. ft.
$149,900Active2 beds 1 baths950 sq. ft.20206 S Frankfort Square Road #A, Frankfort, IL 60423
MLS# 12514251Listed by: CRIS REALTY - New
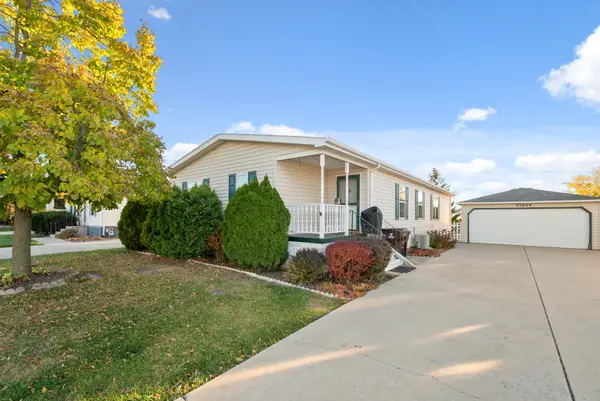 $94,900Active3 beds 2 baths
$94,900Active3 beds 2 baths23024 S Big Run Drive, Frankfort, IL 60423
MLS# 12513834Listed by: CENTURY 21 CIRCLE - New
 $449,900Active3 beds 2 baths1,525 sq. ft.
$449,900Active3 beds 2 baths1,525 sq. ft.797 Oakwood Drive, Frankfort, IL 60423
MLS# 12506512Listed by: @PROPERTIES CHRISTIE'S INTERNATIONAL REAL ESTATE - Open Sat, 12 to 2pmNew
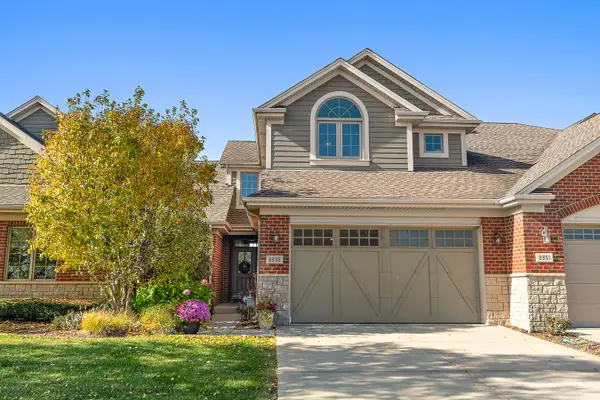 $515,000Active2 beds 4 baths2,545 sq. ft.
$515,000Active2 beds 4 baths2,545 sq. ft.8839 Indiana Harbor Drive, Frankfort, IL 60423
MLS# 12511948Listed by: @PROPERTIES CHRISTIE'S INTERNATIONAL REAL ESTATE  $480,000Pending3 beds 3 baths2,352 sq. ft.
$480,000Pending3 beds 3 baths2,352 sq. ft.21173 Raintree Court, Frankfort, IL 60423
MLS# 12509670Listed by: RE/MAX 10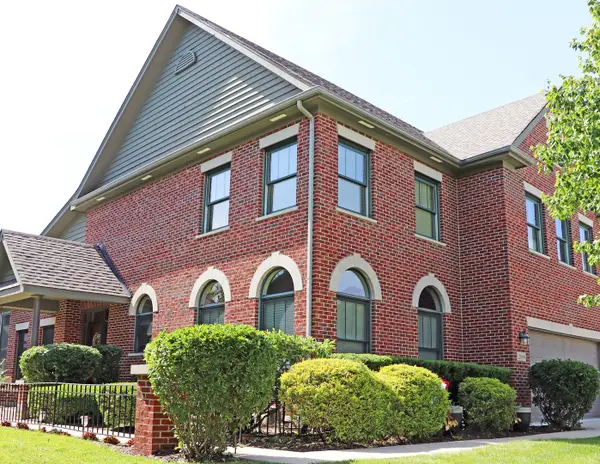 $595,000Pending4 beds 4 baths3,300 sq. ft.
$595,000Pending4 beds 4 baths3,300 sq. ft.21696 Cappel Lane, Frankfort, IL 60423
MLS# 12511270Listed by: MANCHESTER REALTY- New
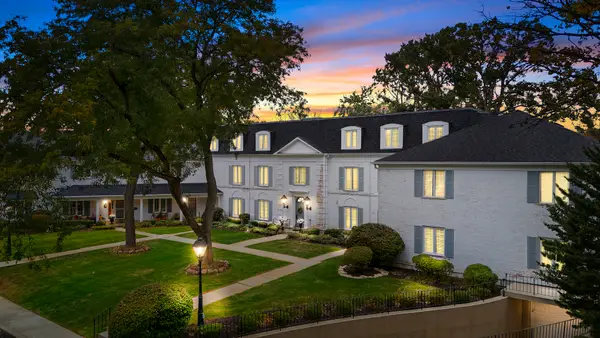 $299,000Active2 beds 2 baths1,480 sq. ft.
$299,000Active2 beds 2 baths1,480 sq. ft.7324 Heritage Court #2D, Frankfort, IL 60423
MLS# 12511689Listed by: COLDWELL BANKER REALTY - New
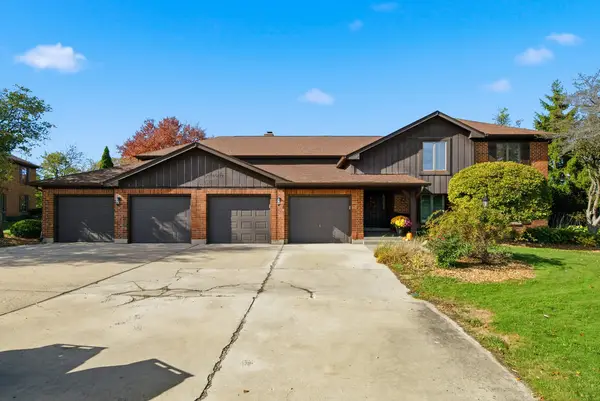 $299,900Active3 beds 2 baths1,654 sq. ft.
$299,900Active3 beds 2 baths1,654 sq. ft.90 Golfview Lane #D, Frankfort, IL 60423
MLS# 12507585Listed by: @PROPERTIES CHRISTIE'S INTERNATIONAL REAL ESTATE
