20624 S Frankfort Square Road, Frankfort, IL 60423
Local realty services provided by:Better Homes and Gardens Real Estate Connections
20624 S Frankfort Square Road,Frankfort, IL 60423
$343,900
- 3 Beds
- 2 Baths
- 1,114 sq. ft.
- Single family
- Active
Listed by:carol o'neill
Office:re/max 10
MLS#:12453941
Source:MLSNI
Price summary
- Price:$343,900
- Price per sq. ft.:$308.71
About this home
Check out this charming 3 bedroom, 1.5 bath, tri-level home in Frankfort Square nested on a large corner lot. This home has been beautifully updated over the years. Talk about the perfect blend of modern elegance and comfort! When you walk through the front door you will be greeted with a totally remodeled kitchen (2021). The kitchen features ample storage, large center island, soft close cabinets, newer stainless-steel appliances, beverage fridge, crown modeling and the list goes on! As you venture upstairs you will find 3 bedrooms. The primary bedroom features a walk-in closet. Upstairs also has a full bathroom that has been completely updated (2024) which features LVP flooring, stand up shower, and all new fixtures. On the lower level, there is a family room, laundry room and access to the garage. The laundry room is spacious and features newer washer and dryer, hot water heater (2022) and the furnace (2023). Off the laundry room there is access to the 1.5 car garage. Within the garage you will find Husky built in storage cabinets and plenty of extra storage space. There is a large family room with plenty of natural light and a newer (2 years old) patio slider door. This brings you to the amazing full fenced backyard that features an 24ft above ground pool, shed, and a pergola. It's your own backyard oasis! The roof, siding, soffits, and windows have all been replaced in the last year years as well. This home's location offers easy access to local amenities, schools, and parks. Don't miss your opportunity to make this move-in-ready hidden gem your forever home!
Contact an agent
Home facts
- Year built:1975
- Listing ID #:12453941
- Added:29 day(s) ago
- Updated:September 25, 2025 at 01:28 PM
Rooms and interior
- Bedrooms:3
- Total bathrooms:2
- Full bathrooms:1
- Half bathrooms:1
- Living area:1,114 sq. ft.
Heating and cooling
- Cooling:Central Air
- Heating:Forced Air, Natural Gas
Structure and exterior
- Roof:Asphalt
- Year built:1975
- Building area:1,114 sq. ft.
Utilities
- Water:Public
- Sewer:Public Sewer
Finances and disclosures
- Price:$343,900
- Price per sq. ft.:$308.71
- Tax amount:$6,770 (2024)
New listings near 20624 S Frankfort Square Road
- New
 $799,900Active4 beds 5 baths4,100 sq. ft.
$799,900Active4 beds 5 baths4,100 sq. ft.9090 Big Sable Point, Frankfort, IL 60423
MLS# 12477544Listed by: REDFIN CORPORATION - New
 $549,900Active5 beds 3 baths3,528 sq. ft.
$549,900Active5 beds 3 baths3,528 sq. ft.764 Leslie Lane, Frankfort, IL 60423
MLS# 12476605Listed by: REDFIN CORPORATION - New
 $607,995Active4 beds 4 baths3,074 sq. ft.
$607,995Active4 beds 4 baths3,074 sq. ft.21466 English Circle, Frankfort, IL 60423
MLS# 12480315Listed by: RE/MAX 1ST SERVICE - Open Sat, 10am to 12pmNew
 $315,000Active3 beds 2 baths1,011 sq. ft.
$315,000Active3 beds 2 baths1,011 sq. ft.20729 S Hickory Creek Court, Frankfort, IL 60423
MLS# 12478464Listed by: RIFE REALTY 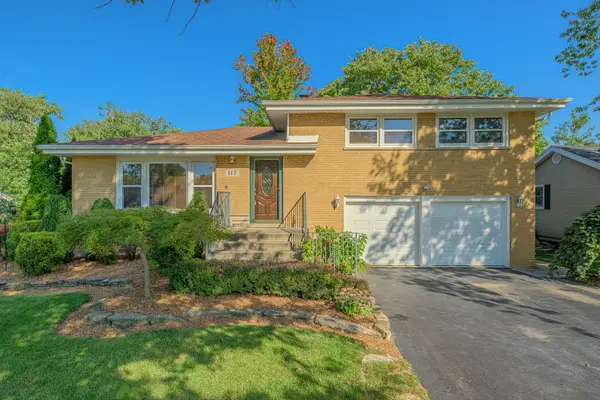 $374,900Pending3 beds 2 baths
$374,900Pending3 beds 2 baths117 Linden Drive, Frankfort, IL 60423
MLS# 12473334Listed by: LINCOLN-WAY REALTY, INC- New
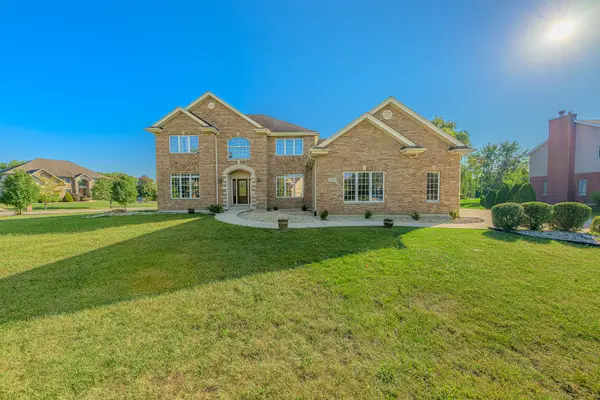 $549,900Active5 beds 3 baths3,160 sq. ft.
$549,900Active5 beds 3 baths3,160 sq. ft.22430 Woodland Lane, Frankfort, IL 60423
MLS# 12469471Listed by: LINCOLN-WAY REALTY, INC 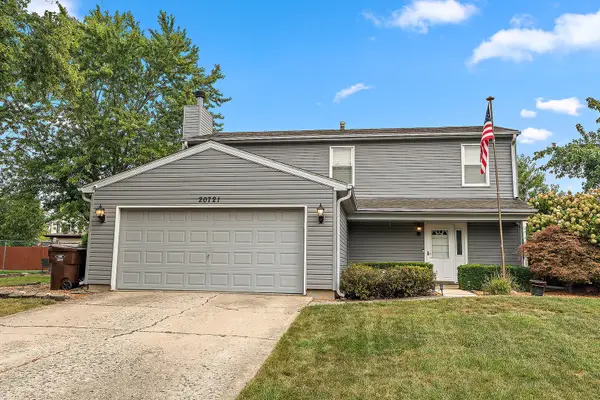 $309,898Pending4 beds 2 baths1,920 sq. ft.
$309,898Pending4 beds 2 baths1,920 sq. ft.20721 S Frankfort Square Road, Frankfort, IL 60423
MLS# 12475887Listed by: RE/MAX 1ST SERVICE- New
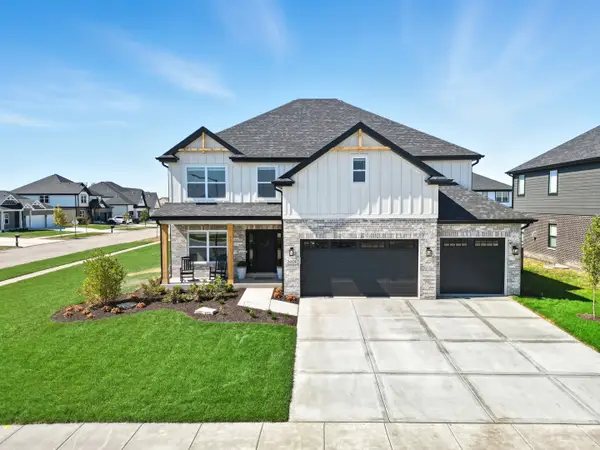 $789,000Active4 beds 3 baths3,025 sq. ft.
$789,000Active4 beds 3 baths3,025 sq. ft.23039 Lakeview Estates Boulevard, Frankfort, IL 60423
MLS# 12477523Listed by: MORANDI PROPERTIES, INC - New
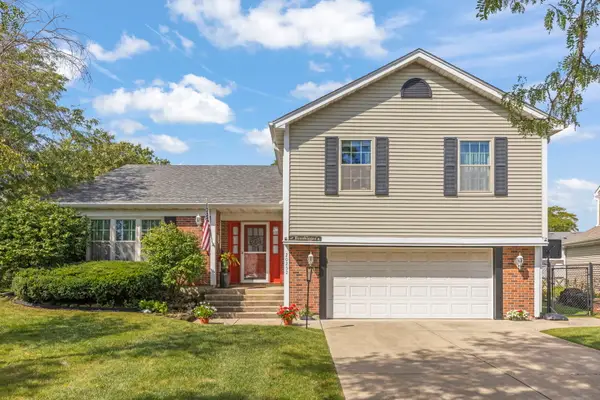 $395,000Active4 beds 3 baths2,216 sq. ft.
$395,000Active4 beds 3 baths2,216 sq. ft.20252 Pepperwood Court, Frankfort, IL 60423
MLS# 12477068Listed by: @PROPERTIES CHRISTIE'S INTERNATIONAL REAL ESTATE 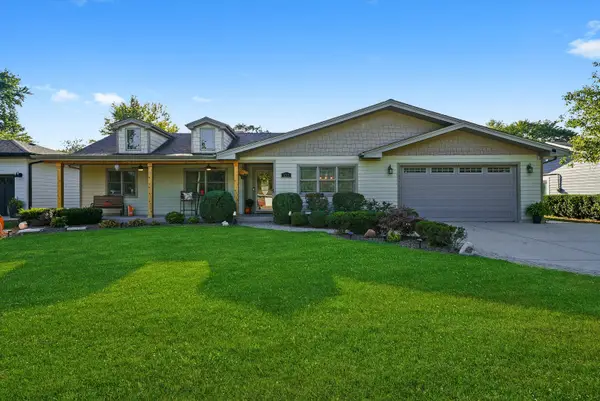 $549,900Pending3 beds 2 baths2,291 sq. ft.
$549,900Pending3 beds 2 baths2,291 sq. ft.130 Evergreen Drive, Frankfort, IL 60423
MLS# 12472714Listed by: RE/MAX 10
