21173 Raintree Court, Frankfort, IL 60423
Local realty services provided by:Better Homes and Gardens Real Estate Connections
21173 Raintree Court,Frankfort, IL 60423
$480,000
- 3 Beds
- 3 Baths
- 2,352 sq. ft.
- Townhouse
- Pending
Listed by: david cobb
Office: re/max 10
MLS#:12509670
Source:MLSNI
Price summary
- Price:$480,000
- Price per sq. ft.:$204.08
- Monthly HOA dues:$275
About this home
Check out this dynamite end unit all brick ranch duplex offered up by original owners! Lots of updates in this Grand Prairie model which is the largest model in the subdivision! 10 ft ceilings throughout! Large foyer with hardwood flooring! Updated light and bright kitchen with hardwood flooring, granite tops with breakfast bar, canned lighting, ceramic tile backsplash, loads of cabinet space with double pantry, SS appliances with double oven, skylight and is open to huge family room brick gas fireplace, gorgeous stained glass transom windows and double sliding doors to deck! Large primary suite with updated hardwood flooring, paladium windows, 2nd all brick floor to ceiling fireplace plus exterior access! Huge walk in closet features hardwood floors and built in organizers! Updated full private bath with granite top double sink vanity plus dynamite walk in shower with full body sprayers! Large spare bed with double solid core doors with hardwood floors plus fully updated guest bath with gorgeous ceramic tile floors, updated vanity with granite top and shower with whirlpool tub! Full basement is finished and features huge family room area plus 3rd bed with walk in closet and sitting area, full bath with updated vanity and workroom/winter mancave featuring suana plus walk in safe--all will stay with the sale! Attached and heated 2.5 car garage is really a summer mancave featuring epoxy floors, extra lighting and ceiling fan! Exterior features large trex deck with natural gas hookup! New Roof/Skylights in '18! New furnace/AC in '17! New Water Softener in '20! New Hot Water Heater in '18! New sump ('23) and ejector ('22) pump! Great location...close to everything Frankfort has to offer...don't miss out on this one!!
Contact an agent
Home facts
- Year built:2000
- Listing ID #:12509670
- Added:4 day(s) ago
- Updated:November 11, 2025 at 09:09 AM
Rooms and interior
- Bedrooms:3
- Total bathrooms:3
- Full bathrooms:3
- Living area:2,352 sq. ft.
Heating and cooling
- Cooling:Central Air
- Heating:Forced Air, Natural Gas
Structure and exterior
- Roof:Asphalt
- Year built:2000
- Building area:2,352 sq. ft.
Schools
- High school:Lincoln-Way East High School
Utilities
- Water:Public
- Sewer:Public Sewer
Finances and disclosures
- Price:$480,000
- Price per sq. ft.:$204.08
- Tax amount:$10,206 (2024)
New listings near 21173 Raintree Court
- New
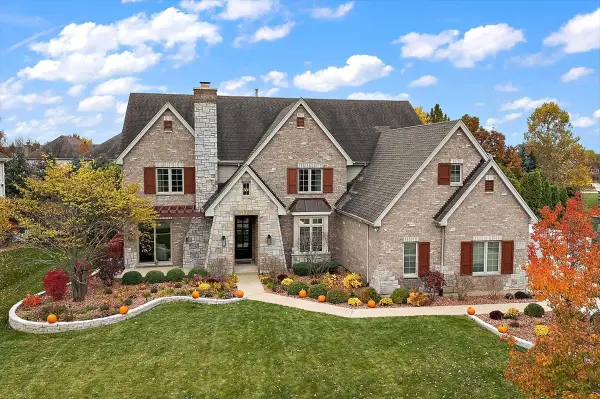 $1,199,000Active6 beds 5 baths4,836 sq. ft.
$1,199,000Active6 beds 5 baths4,836 sq. ft.Address Withheld By Seller, Frankfort, IL 60423
MLS# 12510397Listed by: BAIRD & WARNER - New
 $425,000Active5 beds 3 baths1,500 sq. ft.
$425,000Active5 beds 3 baths1,500 sq. ft.Address Withheld By Seller, Frankfort, IL 60423
MLS# 12514852Listed by: VILLAGE REALTY, INC. - New
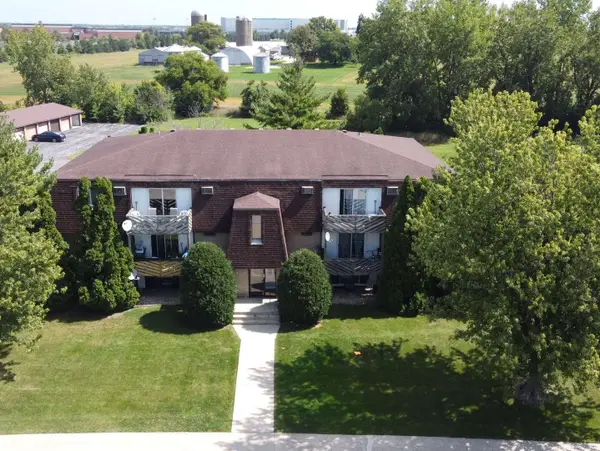 $149,900Active2 beds 1 baths950 sq. ft.
$149,900Active2 beds 1 baths950 sq. ft.20206 S Frankfort Square Road #A, Frankfort, IL 60423
MLS# 12514251Listed by: CRIS REALTY - New
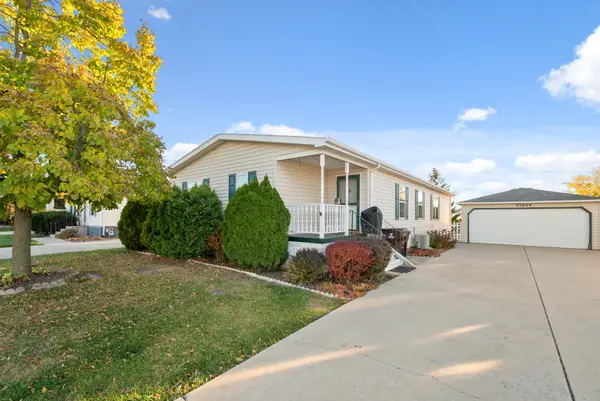 $94,900Active3 beds 2 baths
$94,900Active3 beds 2 baths23024 S Big Run Drive, Frankfort, IL 60423
MLS# 12513834Listed by: CENTURY 21 CIRCLE - New
 $449,900Active3 beds 2 baths1,525 sq. ft.
$449,900Active3 beds 2 baths1,525 sq. ft.797 Oakwood Drive, Frankfort, IL 60423
MLS# 12506512Listed by: @PROPERTIES CHRISTIE'S INTERNATIONAL REAL ESTATE - Open Sat, 12 to 2pmNew
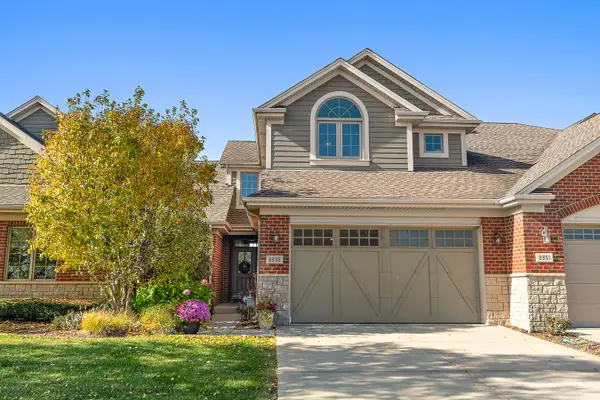 $515,000Active2 beds 4 baths2,545 sq. ft.
$515,000Active2 beds 4 baths2,545 sq. ft.8839 Indiana Harbor Drive, Frankfort, IL 60423
MLS# 12511948Listed by: @PROPERTIES CHRISTIE'S INTERNATIONAL REAL ESTATE 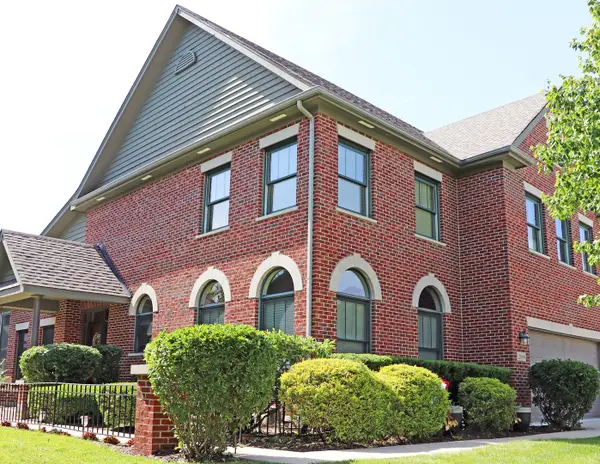 $595,000Pending4 beds 4 baths3,300 sq. ft.
$595,000Pending4 beds 4 baths3,300 sq. ft.21696 Cappel Lane, Frankfort, IL 60423
MLS# 12511270Listed by: MANCHESTER REALTY- New
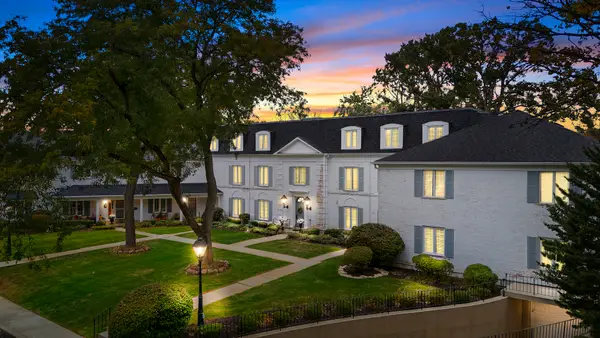 $299,000Active2 beds 2 baths1,480 sq. ft.
$299,000Active2 beds 2 baths1,480 sq. ft.7324 Heritage Court #2D, Frankfort, IL 60423
MLS# 12511689Listed by: COLDWELL BANKER REALTY - New
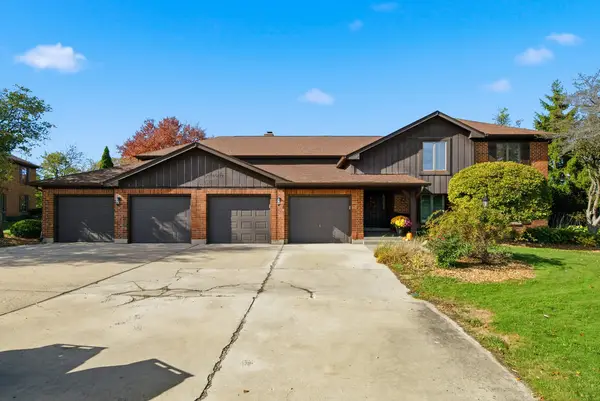 $299,900Active3 beds 2 baths1,654 sq. ft.
$299,900Active3 beds 2 baths1,654 sq. ft.90 Golfview Lane #D, Frankfort, IL 60423
MLS# 12507585Listed by: @PROPERTIES CHRISTIE'S INTERNATIONAL REAL ESTATE
