21696 Cappel Lane, Frankfort, IL 60423
Local realty services provided by:Better Homes and Gardens Real Estate Star Homes
21696 Cappel Lane,Frankfort, IL 60423
$595,000
- 4 Beds
- 4 Baths
- 3,300 sq. ft.
- Townhouse
- Pending
Listed by: robert parris
Office: manchester realty
MLS#:12511270
Source:MLSNI
Price summary
- Price:$595,000
- Price per sq. ft.:$180.3
- Monthly HOA dues:$300
About this home
Welcome to the finest offering at Founders Place of Frankfort. This extra-spacious, end-unit town home has been renovated with an exquisite style, latest upgrades, and expert design. There is a completely finished 3rd level with a massive family room or recreation space, plus an ideal alcove for an office. The 3rd level finished space very rare and perhaps the only home at Founders Place with this spectacular use of a formerly attic space. ------ The brand new kitchen features white cabinetry with a contrasted-blue island with seating for 6, plus all stainless-steel Cafe appliances, including two separate ovens, a built-in microwave, concealed range hood, and a separate wine refrigerator. Each of the three bathrooms were renovated with a harmonious and sleek design, some featuring intricate stone & tile inlays and all with quality fixtures, inviting textures, and pleasing colors. The vaulted ceiling in the living room is enhanced by a richly detailed stone fireplace surround, which rises to the ceiling. Each surface, fixture, and finish, throughout this residence, has been carefully chosen to create a warmth, excitement, and satisfaction. ------ You will totally enjoy the 2nd level loft space for homework, work-from-home, or entertainment, and a finished basement with a 3rd full bathroom, 4th bedroom, another family room, plus an relaxing sauna. There are new front-load laundry machines in the main level utility room, off the 2-car attached garage. Enjoy the screened porch, plus a brick paver patio. Too much to list!
Contact an agent
Home facts
- Year built:2000
- Listing ID #:12511270
- Added:5 day(s) ago
- Updated:November 11, 2025 at 09:09 AM
Rooms and interior
- Bedrooms:4
- Total bathrooms:4
- Full bathrooms:3
- Half bathrooms:1
- Living area:3,300 sq. ft.
Heating and cooling
- Cooling:Central Air, Zoned
- Heating:Forced Air, Natural Gas, Sep Heating Systems - 2+, Zoned
Structure and exterior
- Year built:2000
- Building area:3,300 sq. ft.
Schools
- High school:Lincoln-Way East High School
- Middle school:Hickory Creek Middle School
- Elementary school:Grand Prairie Elementary School
Utilities
- Water:Shared Well
- Sewer:Public Sewer
Finances and disclosures
- Price:$595,000
- Price per sq. ft.:$180.3
- Tax amount:$11,532 (2024)
New listings near 21696 Cappel Lane
- New
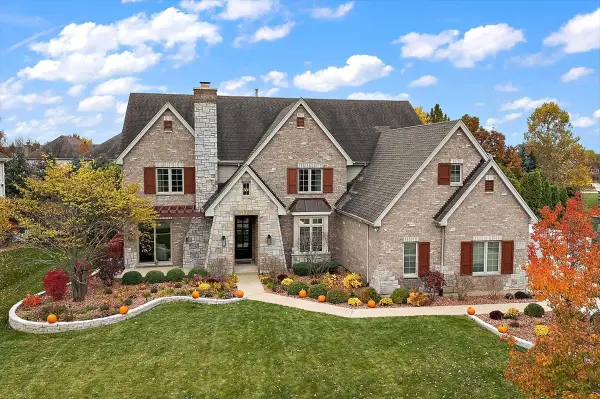 $1,199,000Active6 beds 5 baths4,836 sq. ft.
$1,199,000Active6 beds 5 baths4,836 sq. ft.Address Withheld By Seller, Frankfort, IL 60423
MLS# 12510397Listed by: BAIRD & WARNER - New
 $425,000Active5 beds 3 baths1,500 sq. ft.
$425,000Active5 beds 3 baths1,500 sq. ft.Address Withheld By Seller, Frankfort, IL 60423
MLS# 12514852Listed by: VILLAGE REALTY, INC. - New
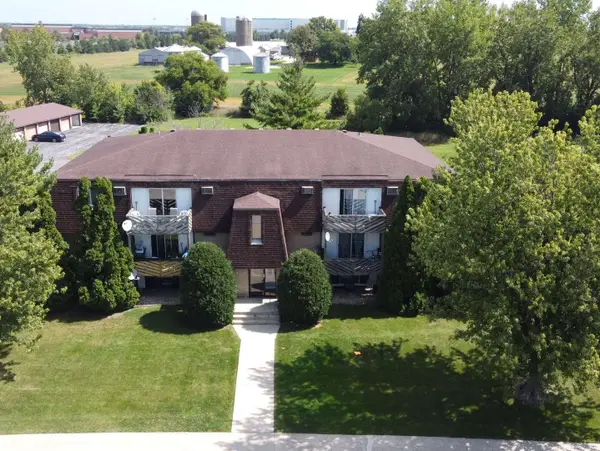 $149,900Active2 beds 1 baths950 sq. ft.
$149,900Active2 beds 1 baths950 sq. ft.20206 S Frankfort Square Road #A, Frankfort, IL 60423
MLS# 12514251Listed by: CRIS REALTY - New
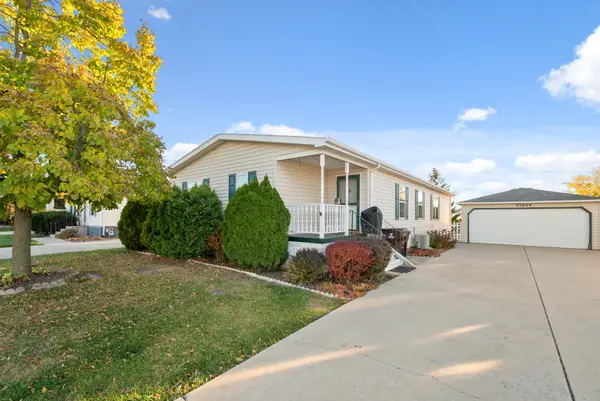 $94,900Active3 beds 2 baths
$94,900Active3 beds 2 baths23024 S Big Run Drive, Frankfort, IL 60423
MLS# 12513834Listed by: CENTURY 21 CIRCLE - New
 $449,900Active3 beds 2 baths1,525 sq. ft.
$449,900Active3 beds 2 baths1,525 sq. ft.797 Oakwood Drive, Frankfort, IL 60423
MLS# 12506512Listed by: @PROPERTIES CHRISTIE'S INTERNATIONAL REAL ESTATE - Open Sat, 12 to 2pmNew
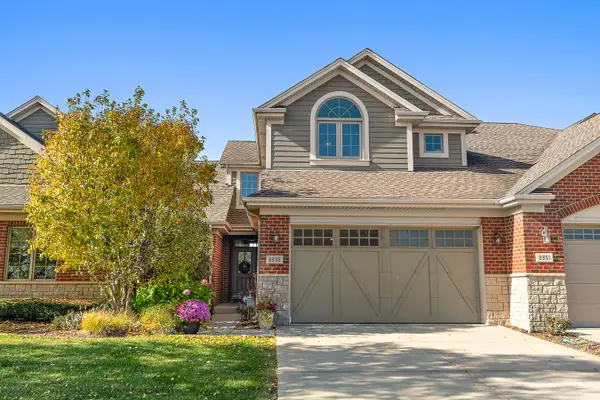 $515,000Active2 beds 4 baths2,545 sq. ft.
$515,000Active2 beds 4 baths2,545 sq. ft.8839 Indiana Harbor Drive, Frankfort, IL 60423
MLS# 12511948Listed by: @PROPERTIES CHRISTIE'S INTERNATIONAL REAL ESTATE  $480,000Pending3 beds 3 baths2,352 sq. ft.
$480,000Pending3 beds 3 baths2,352 sq. ft.21173 Raintree Court, Frankfort, IL 60423
MLS# 12509670Listed by: RE/MAX 10- New
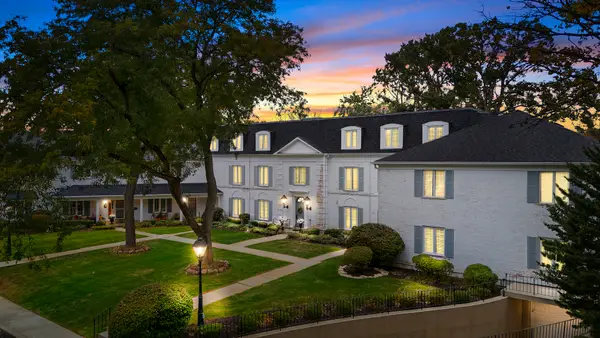 $299,000Active2 beds 2 baths1,480 sq. ft.
$299,000Active2 beds 2 baths1,480 sq. ft.7324 Heritage Court #2D, Frankfort, IL 60423
MLS# 12511689Listed by: COLDWELL BANKER REALTY - New
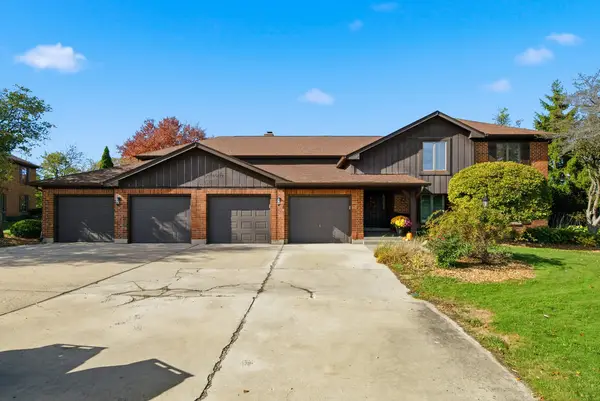 $299,900Active3 beds 2 baths1,654 sq. ft.
$299,900Active3 beds 2 baths1,654 sq. ft.90 Golfview Lane #D, Frankfort, IL 60423
MLS# 12507585Listed by: @PROPERTIES CHRISTIE'S INTERNATIONAL REAL ESTATE
