22366 Merritton Road, Frankfort, IL 60423
Local realty services provided by:Better Homes and Gardens Real Estate Star Homes
22366 Merritton Road,Frankfort, IL 60423
$665,000
- 4 Beds
- 3 Baths
- - sq. ft.
- Single family
- Sold
Listed by:peggy alexa
Office:re/max 10
MLS#:12468758
Source:MLSNI
Sorry, we are unable to map this address
Price summary
- Price:$665,000
- Monthly HOA dues:$20
About this home
Meticulously maintained since new, this executive-style home is impressive from the moment you arrive. Nestled in a highly sought-after subdivision near an award-winning junior high school in a Blue Ribbon district, it combines elegance with everyday convenience. Curb appeal abounds with mature landscaping, a three-car garage, and a welcoming covered front porch. The backyard is truly an entertainer's paradise-fully fenced and featuring an oversized custom stamped-concrete patio, built-in grill station, and ample room for a future pool. Inside, the bright, open foyer sets the stage for the home's upscale finishes. A formal dining room with wainscoting (currently used as a second office), a private main-floor office, and a full bath offer flexibility for today's lifestyle. The gourmet kitchen is a chef's dream with upgraded appliances, expansive granite countertops, abundant cabinetry, and a walk-in pantry-flowing seamlessly into the cozy family room with fireplace. A custom mudroom adds both function and style. Upstairs, the master suite boasts a walk-in closet with custom organizers and a spa-inspired en suite bath. Three additional bedrooms and a convenient second-floor laundry (just steps from each bedroom) make family living effortless. The full basement, with 9-foot ceilings and a rough-in bath, provides over 1,500 sq. ft. ready for your creative vision. Designer lighting, custom window treatments, and upscale finishes throughout complete this stunning package. This home delivers exceptional value, comfort, and quality-ready to welcome its next owners!
Contact an agent
Home facts
- Year built:2013
- Listing ID #:12468758
- Added:47 day(s) ago
- Updated:October 29, 2025 at 03:55 PM
Rooms and interior
- Bedrooms:4
- Total bathrooms:3
- Full bathrooms:3
Heating and cooling
- Cooling:Central Air
- Heating:Forced Air, Natural Gas
Structure and exterior
- Roof:Asphalt
- Year built:2013
Schools
- High school:Lincoln-Way East High School
Utilities
- Water:Public
- Sewer:Public Sewer
Finances and disclosures
- Price:$665,000
- Tax amount:$15,667 (2024)
New listings near 22366 Merritton Road
- New
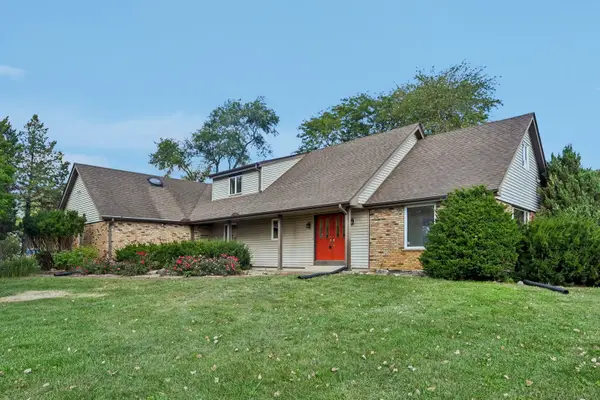 $550,000Active5 beds 4 baths3,346 sq. ft.
$550,000Active5 beds 4 baths3,346 sq. ft.23045 S Wirth Lane, Frankfort, IL 60423
MLS# 12506320Listed by: CROSSTOWN REALTORS INC - New
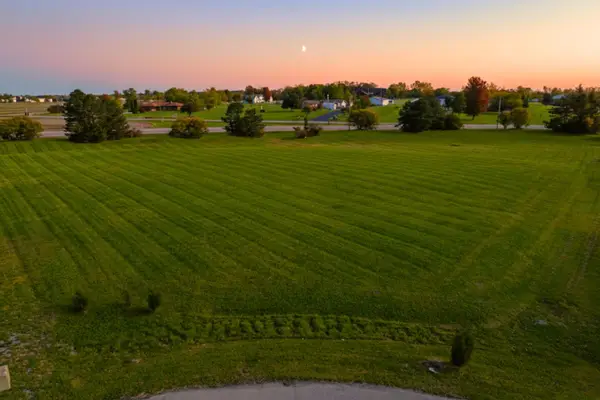 $144,900Active2.51 Acres
$144,900Active2.51 Acres12 W Connie Court, Frankfort, IL 60423
MLS# 12501564Listed by: EXP REALTY - New
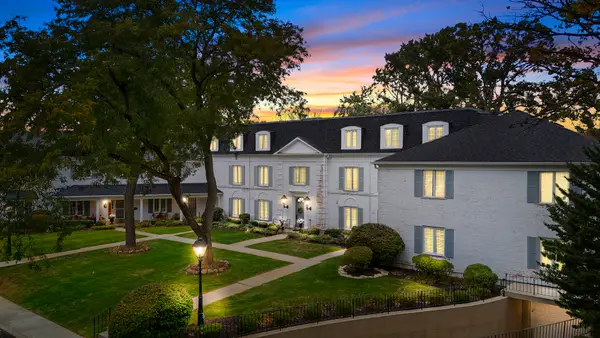 $315,000Active2 beds 2 baths1,480 sq. ft.
$315,000Active2 beds 2 baths1,480 sq. ft.7324 Heritage Court #2D, Frankfort, IL 60423
MLS# 12504765Listed by: COLDWELL BANKER REALTY - New
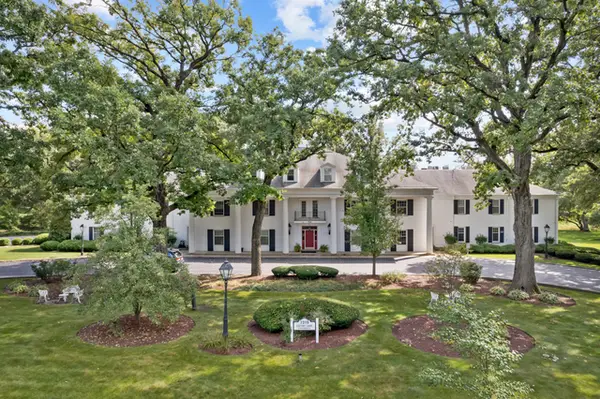 $309,900Active2 beds 2 baths1,500 sq. ft.
$309,900Active2 beds 2 baths1,500 sq. ft.7319 Colony Lane #1G, Frankfort, IL 60423
MLS# 12498033Listed by: MURPHY REAL ESTATE GROUP - New
 $750,000Active4 beds 3 baths3,022 sq. ft.
$750,000Active4 beds 3 baths3,022 sq. ft.143 Walnut Street, Frankfort, IL 60423
MLS# 12504172Listed by: CIRCLE ONE REALTY 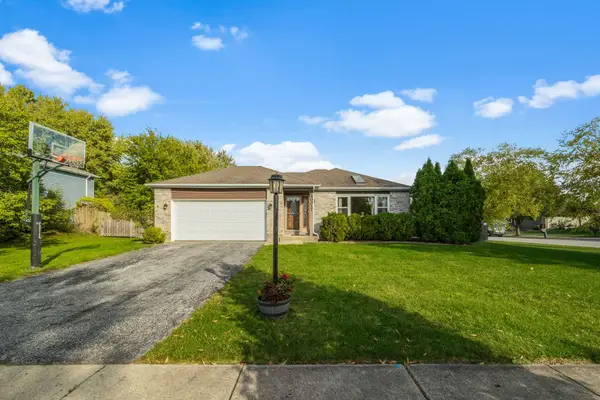 $375,000Pending4 beds 2 baths1,639 sq. ft.
$375,000Pending4 beds 2 baths1,639 sq. ft.20027 S Jessica Lane, Frankfort, IL 60423
MLS# 12502569Listed by: @PROPERTIES CHRISTIE'S INTERNATIONAL REAL ESTATE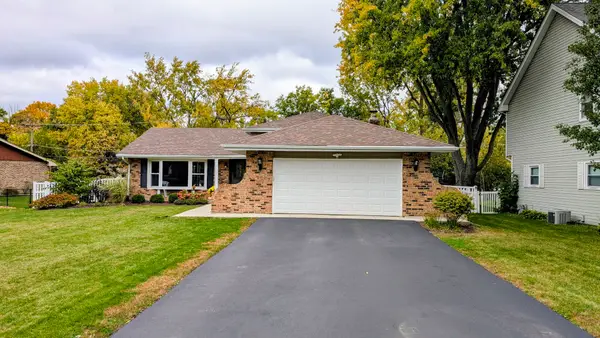 $410,000Pending3 beds 2 baths1,761 sq. ft.
$410,000Pending3 beds 2 baths1,761 sq. ft.443 Illinois Road, Frankfort, IL 60423
MLS# 12502352Listed by: 1ST CHOICE REAL PROPERTY- New
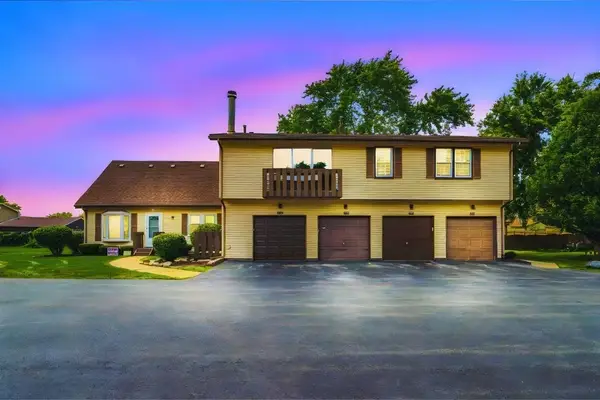 $230,000Active2 beds 1 baths968 sq. ft.
$230,000Active2 beds 1 baths968 sq. ft.7752 W Almond Court, Frankfort, IL 60423
MLS# 12501546Listed by: EXP REALTY - New
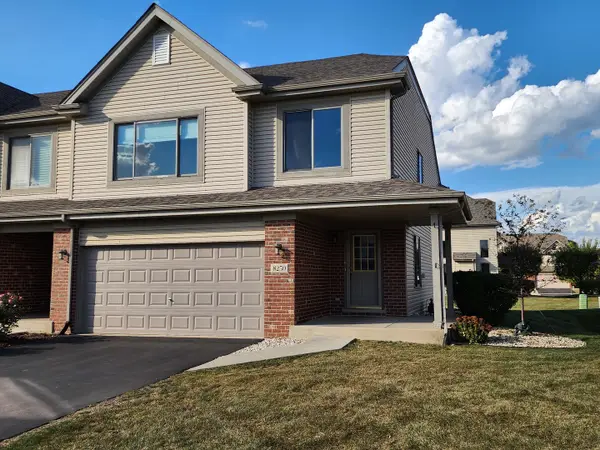 $299,900Active3 beds 2 baths1,700 sq. ft.
$299,900Active3 beds 2 baths1,700 sq. ft.8250 Auburn Lane, Frankfort, IL 60423
MLS# 12489218Listed by: COLDWELL BANKER REAL ESTATE GROUP - New
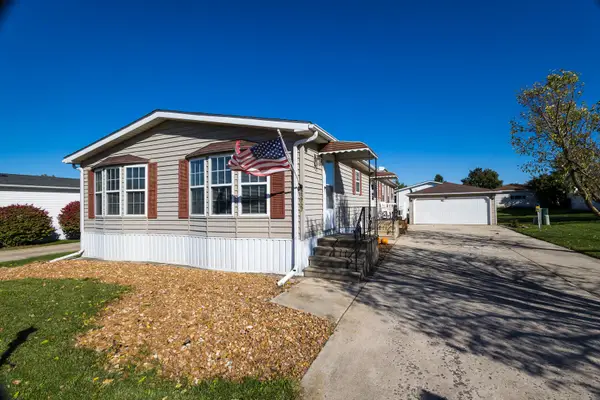 $119,000Active2 beds 2 baths
$119,000Active2 beds 2 baths22727 S Butler Lane, Frankfort, IL 60423
MLS# 12500683Listed by: RE/MAX 10
