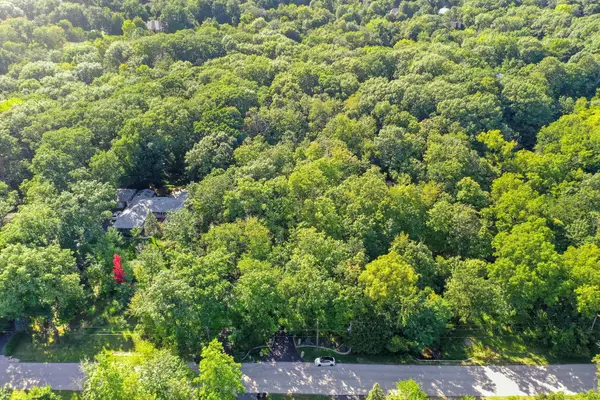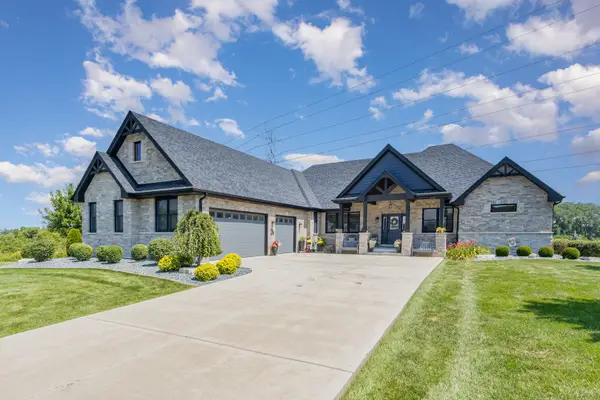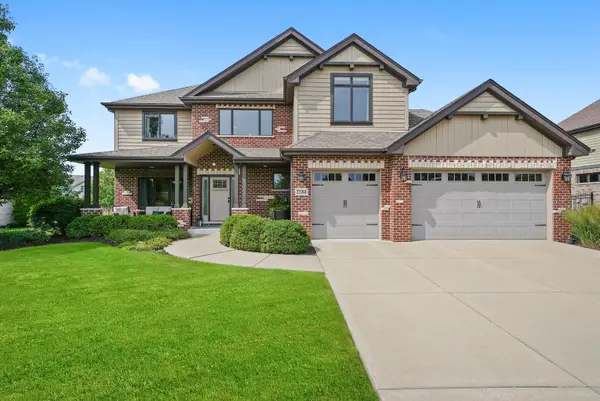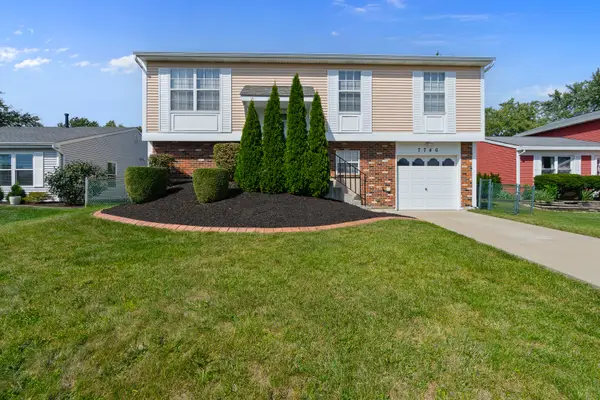7257 W Hickory Creek Drive, Frankfort, IL 60423
Local realty services provided by:Better Homes and Gardens Real Estate Star Homes
7257 W Hickory Creek Drive,Frankfort, IL 60423
$210,000
- 2 Beds
- 1 Baths
- 924 sq. ft.
- Condominium
- Active
Listed by:katie foss
Office:baird & warner
MLS#:12469713
Source:MLSNI
Price summary
- Price:$210,000
- Price per sq. ft.:$227.27
- Monthly HOA dues:$150
About this home
Why rent when you can own for less? This hard to find ranch condo is up for grabs in Frankfort. Tucked in an established neighborhood among single family homes, this charming property offers a spacious open layout with newer carpet, a sun drenched living area and a dining room with pass through to the kitchen for easy entertaining. Offering 2 bedrooms with sizable closet space and sought after in unit washer and dryer. Outside, you'll love spending time relaxing on your oversized deck and side yard with the added privacy of being the end unit. An attached 1 car garage offers direct access to your home. Located within the highly rated Lincoln-Way school district and close to shopping, dining and interstates. Recent updates include: sump pump (24), kitchen appliances (21) and well as new paint and light fixtures throughout. Other bonuses include low taxes and HOA dues, pet and investor friendly and a transferable home warranty. Perfect for first timers, downsizers or investors, this affordable and adorable home won't last long!
Contact an agent
Home facts
- Year built:1974
- Listing ID #:12469713
- Added:5 day(s) ago
- Updated:September 17, 2025 at 11:44 AM
Rooms and interior
- Bedrooms:2
- Total bathrooms:1
- Full bathrooms:1
- Living area:924 sq. ft.
Heating and cooling
- Cooling:Central Air
- Heating:Forced Air, Natural Gas
Structure and exterior
- Roof:Asphalt
- Year built:1974
- Building area:924 sq. ft.
Schools
- High school:Lincoln-Way East High School
- Middle school:Summit Hill Junior High School
- Elementary school:Indian Trail Elementary School
Utilities
- Water:Public
- Sewer:Public Sewer
Finances and disclosures
- Price:$210,000
- Price per sq. ft.:$227.27
- Tax amount:$2,811 (2024)
New listings near 7257 W Hickory Creek Drive
- New
 $275,000Active1.4 Acres
$275,000Active1.4 Acres832 Ironwood Lot 3 Drive, Frankfort, IL 60423
MLS# 12470524Listed by: AMERICORP, LTD - New
 $126,000Active2 beds 2 baths
$126,000Active2 beds 2 baths22942 S Glen Eagle Drive, Frankfort, IL 60423
MLS# 12471222Listed by: VILLAGE REALTY, INC. - New
 $799,000Active2 beds 3 baths3,107 sq. ft.
$799,000Active2 beds 3 baths3,107 sq. ft.20665 Grand Haven Drive, Frankfort, IL 60423
MLS# 12442489Listed by: CENTURY 21 KROLL REALTY - New
 $349,000Active2 beds 2 baths1,465 sq. ft.
$349,000Active2 beds 2 baths1,465 sq. ft.8675 Saddlebred Court, Frankfort, IL 60423
MLS# 12460959Listed by: HOMESMART REALTY GROUP  $684,999Pending4 beds 4 baths3,319 sq. ft.
$684,999Pending4 beds 4 baths3,319 sq. ft.21970 Emily Lane, Frankfort, IL 60423
MLS# 12468740Listed by: MORANDI PROPERTIES, INC $375,000Pending4 beds 2 baths1,400 sq. ft.
$375,000Pending4 beds 2 baths1,400 sq. ft.7758 W Kingston Drive, Frankfort, IL 60423
MLS# 12469838Listed by: @PROPERTIES CHRISTIE'S INTERNATIONAL REAL ESTATE- New
 $579,900Active3 beds 3 baths2,528 sq. ft.
$579,900Active3 beds 3 baths2,528 sq. ft.22151 Clove Drive, Frankfort, IL 60423
MLS# 12468286Listed by: HOME SELLERS REALTY INC  $649,900Pending4 beds 3 baths2,950 sq. ft.
$649,900Pending4 beds 3 baths2,950 sq. ft.22366 Merritton Road, Frankfort, IL 60423
MLS# 12468758Listed by: RE/MAX 10 $310,000Pending3 beds 2 baths1,456 sq. ft.
$310,000Pending3 beds 2 baths1,456 sq. ft.7746 W North Avenue, Frankfort, IL 60423
MLS# 12457431Listed by: WIRTZ REAL ESTATE GROUP INC.
