832 Ironwood Drive, Frankfort, IL 60423
Local realty services provided by:Better Homes and Gardens Real Estate Connections
832 Ironwood Drive,Frankfort, IL 60423
$995,000
- 4 Beds
- 5 Baths
- 5,000 sq. ft.
- Single family
- Active
Listed by: jennifer ratliff, rosemarie webber
Office: village realty, inc.
MLS#:12299804
Source:MLSNI
Price summary
- Price:$995,000
- Price per sq. ft.:$199
About this home
5.32 Acres of Wooded Wonderland! Boasting a phenomenal one-of-a-kind home with a Huge Entertainment Space or Extra Living Quarters... Peace and tranquility will mesmerize you from the moment you enter the long, private driveway, showcasing wooded views, a meandering creek, and picturesque nature scenes. A secluded and expansive back yard oasis offers breathtaking views, complete with a custom-built pool, stone fireplace, stone fire pit, grill area, and a custom gazebo with fan and electric. The professionally landscaped open areas provide space for peace, relaxation or entertainment. Additionally, the new Hardie siding ensures durability, aesthetic appeal and easy maintenance. This home boasts apx. 5000 sq ft of living space, is situated on 2 lots backing up to forest preserves, with magnificent views from every window. It includes 3 bedrooms, 3.1 baths, spacious eat in kitchen, living room, dining room, sunroom, and a full basement that serves as additional recreation space or extra living area, complete with sauna. The enclosed catwalk leads to additional living quarters featuring a kitchen, bedroom, living area and full bath -- perfect for a live-in nanny, in-law arrangement, guest house or office. Car enthusiasts will love the 4-car heated garage, plus a two-car-length tandem space with an overhead door for entertainment, storage or as a pool house, along with an additional detached garage for lawn care items or toys. The potential is endless! Entertainment made easy inside or out! This is a must see...Too much to list! Long time owner is retiring and moving out of state!
Contact an agent
Home facts
- Year built:1987
- Listing ID #:12299804
- Added:260 day(s) ago
- Updated:November 15, 2025 at 12:06 PM
Rooms and interior
- Bedrooms:4
- Total bathrooms:5
- Full bathrooms:4
- Half bathrooms:1
- Living area:5,000 sq. ft.
Heating and cooling
- Cooling:Central Air, Zoned
- Heating:Forced Air, Natural Gas, Sep Heating Systems - 2+
Structure and exterior
- Year built:1987
- Building area:5,000 sq. ft.
- Lot area:5.23 Acres
Utilities
- Water:Public
Finances and disclosures
- Price:$995,000
- Price per sq. ft.:$199
- Tax amount:$25,924 (2022)
New listings near 832 Ironwood Drive
- New
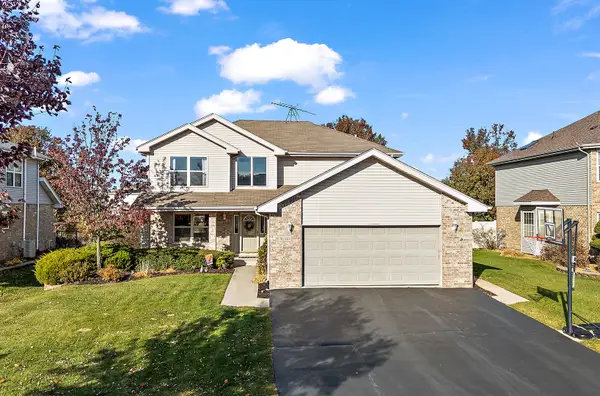 $499,990Active4 beds 3 baths2,312 sq. ft.
$499,990Active4 beds 3 baths2,312 sq. ft.8100 W Rosebury Drive, Frankfort, IL 60423
MLS# 12516489Listed by: @PROPERTIES CHRISTIE'S INTERNATIONAL REAL ESTATE - New
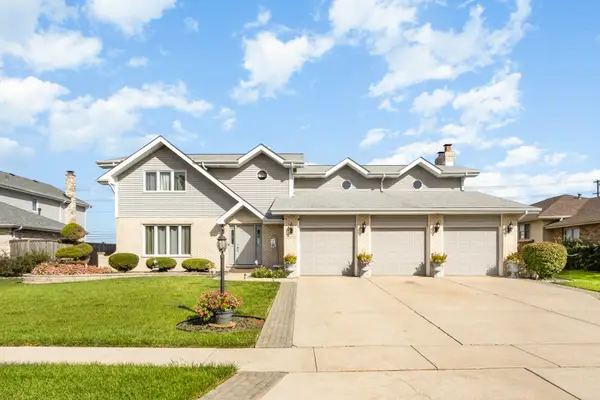 $489,900Active3 beds 3 baths2,862 sq. ft.
$489,900Active3 beds 3 baths2,862 sq. ft.7406 W Quail Circle, Frankfort, IL 60423
MLS# 12517879Listed by: KELLER WILLIAMS PREFERRED RLTY - New
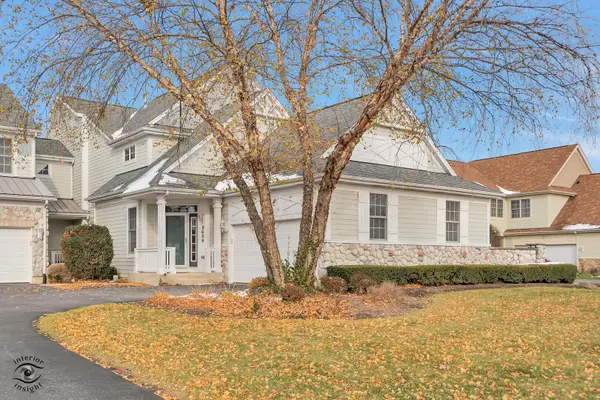 $359,900Active3 beds 2 baths2,018 sq. ft.
$359,900Active3 beds 2 baths2,018 sq. ft.8654 Saddlebred Court #8654, Frankfort, IL 60423
MLS# 12516153Listed by: COLDWELL BANKER REALTY - Open Sat, 11am to 2pmNew
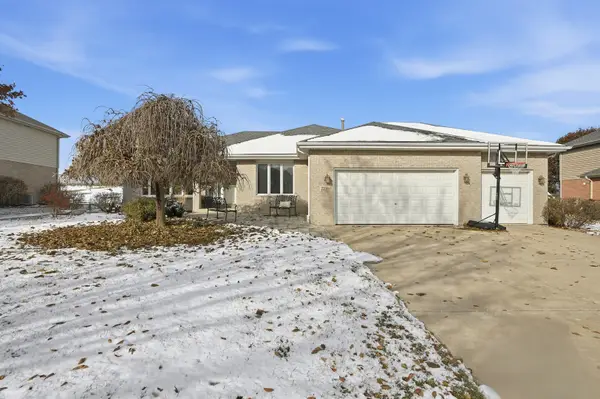 $510,000Active3 beds 3 baths2,260 sq. ft.
$510,000Active3 beds 3 baths2,260 sq. ft.22064 Pembrook Drive, Frankfort, IL 60423
MLS# 12512119Listed by: REAL PEOPLE REALTY - New
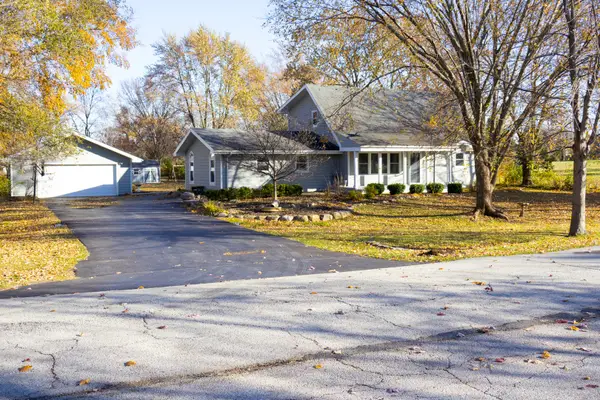 $385,000Active3 beds 2 baths1,502 sq. ft.
$385,000Active3 beds 2 baths1,502 sq. ft.21303 S 93rd Avenue, Frankfort, IL 60423
MLS# 12516855Listed by: MISSION REALTY, PLLC - Open Sun, 11am to 1pm
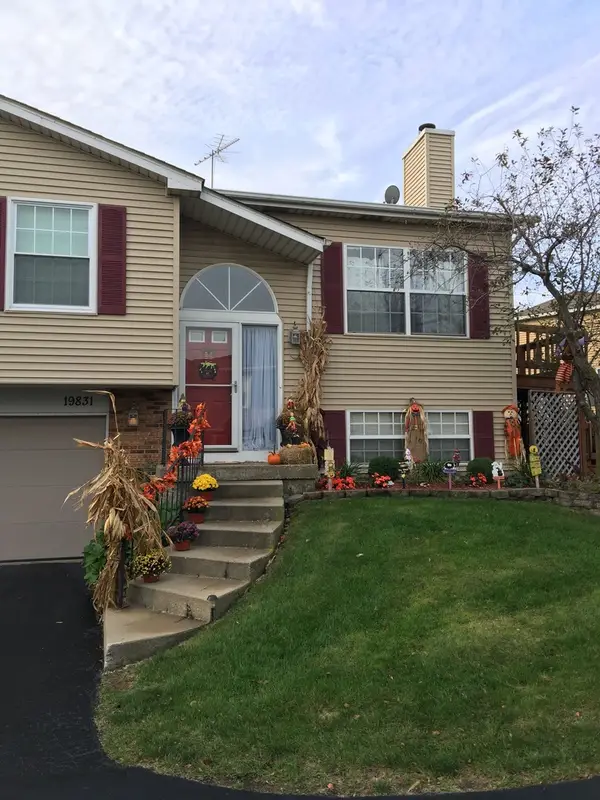 $249,999Pending2 beds 2 baths1,054 sq. ft.
$249,999Pending2 beds 2 baths1,054 sq. ft.19831 S Edinburgh Lane, Frankfort, IL 60423
MLS# 12474521Listed by: BERKSHIRE HATHAWAY HOMESERVICES CHICAGO - Open Sun, 12 to 2pmNew
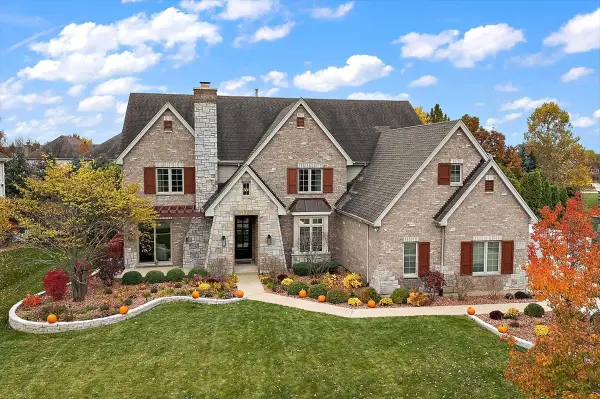 $1,199,000Active6 beds 5 baths4,836 sq. ft.
$1,199,000Active6 beds 5 baths4,836 sq. ft.Address Withheld By Seller, Frankfort, IL 60423
MLS# 12510397Listed by: BAIRD & WARNER - New
 $425,000Active5 beds 3 baths1,500 sq. ft.
$425,000Active5 beds 3 baths1,500 sq. ft.Address Withheld By Seller, Frankfort, IL 60423
MLS# 12514852Listed by: VILLAGE REALTY, INC. - New
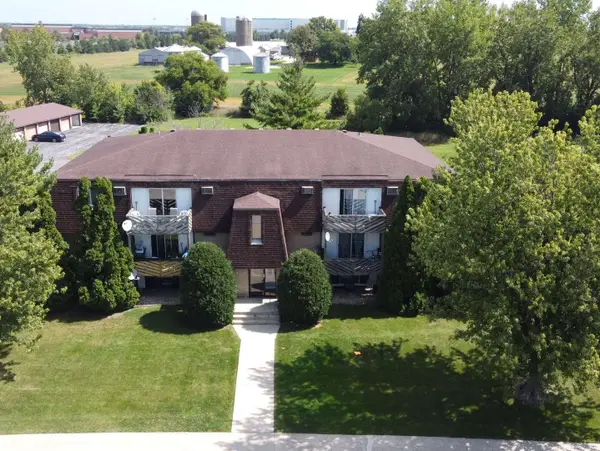 $149,900Active2 beds 1 baths950 sq. ft.
$149,900Active2 beds 1 baths950 sq. ft.20206 S Frankfort Square Road #A, Frankfort, IL 60423
MLS# 12514251Listed by: CRIS REALTY - New
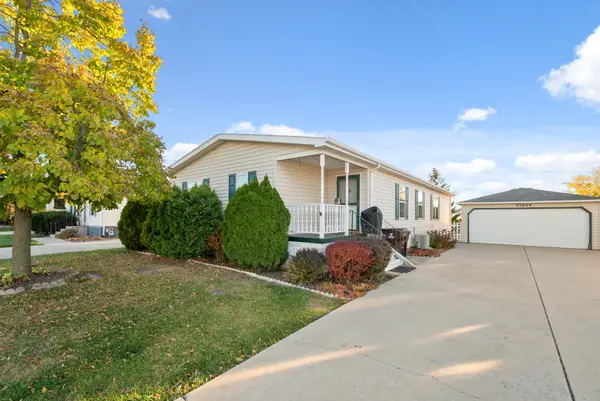 $94,900Active3 beds 2 baths
$94,900Active3 beds 2 baths23024 S Big Run Drive, Frankfort, IL 60423
MLS# 12513834Listed by: CENTURY 21 CIRCLE
