19831 S Edinburgh Lane, Frankfort, IL 60423
Local realty services provided by:Better Homes and Gardens Real Estate Star Homes
19831 S Edinburgh Lane,Frankfort, IL 60423
$249,999
- 2 Beds
- 2 Baths
- 1,054 sq. ft.
- Condominium
- Active
Listed by: steve jasinski
Office: berkshire hathaway homeservices chicago
MLS#:12474521
Source:MLSNI
Price summary
- Price:$249,999
- Price per sq. ft.:$237.19
- Monthly HOA dues:$223
About this home
This lovely and well maintained 2 bedroom, 2 full bath, split level townhome has cathedral ceilings and skylights giving off plenty of light. The living room will be wonderful to this holiday season with the wood burning fireplace and laminate wood grain flooring. Open floor plan with updated kitchen, so much space on the main level! Fresh carpet in the lower level family room installed in 2024. Newer Furnace & Roof replaced in 2024. A two-tiered deck makes this a great home for outdoor entertaining. Two car garage also includes a nice sized storage room and a Chicago Bears emblem! Go Bears! Quick 6 minute drive to Credit Union One Amphitheater and 8 minute drive to I80. Close to Parks and walking path. This townhome is in great shape but being sold "As-Is".
Contact an agent
Home facts
- Year built:1988
- Listing ID #:12474521
- Added:1 day(s) ago
- Updated:November 12, 2025 at 05:42 PM
Rooms and interior
- Bedrooms:2
- Total bathrooms:2
- Full bathrooms:2
- Living area:1,054 sq. ft.
Heating and cooling
- Cooling:Central Air
- Heating:Forced Air, Natural Gas
Structure and exterior
- Roof:Asphalt
- Year built:1988
- Building area:1,054 sq. ft.
Schools
- High school:Lincoln-Way East High School
- Middle school:Summit Hill Junior High School
Utilities
- Water:Public, Shared Well
- Sewer:Public Sewer
Finances and disclosures
- Price:$249,999
- Price per sq. ft.:$237.19
- Tax amount:$5,345 (2024)
New listings near 19831 S Edinburgh Lane
- New
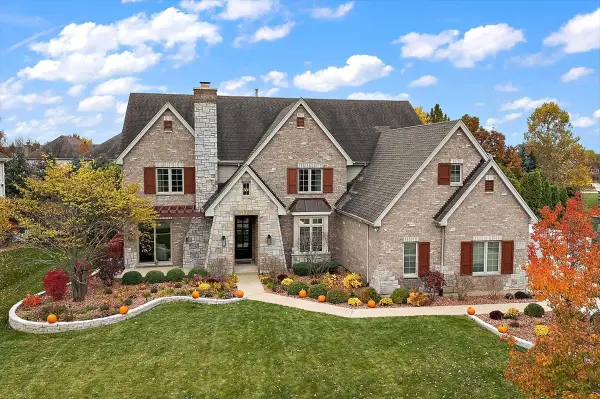 $1,199,000Active6 beds 5 baths4,836 sq. ft.
$1,199,000Active6 beds 5 baths4,836 sq. ft.Address Withheld By Seller, Frankfort, IL 60423
MLS# 12510397Listed by: BAIRD & WARNER - New
 $425,000Active5 beds 3 baths1,500 sq. ft.
$425,000Active5 beds 3 baths1,500 sq. ft.Address Withheld By Seller, Frankfort, IL 60423
MLS# 12514852Listed by: VILLAGE REALTY, INC. - New
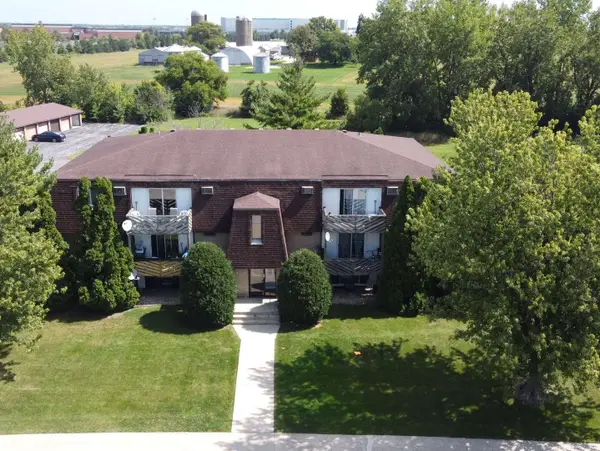 $149,900Active2 beds 1 baths950 sq. ft.
$149,900Active2 beds 1 baths950 sq. ft.20206 S Frankfort Square Road #A, Frankfort, IL 60423
MLS# 12514251Listed by: CRIS REALTY - New
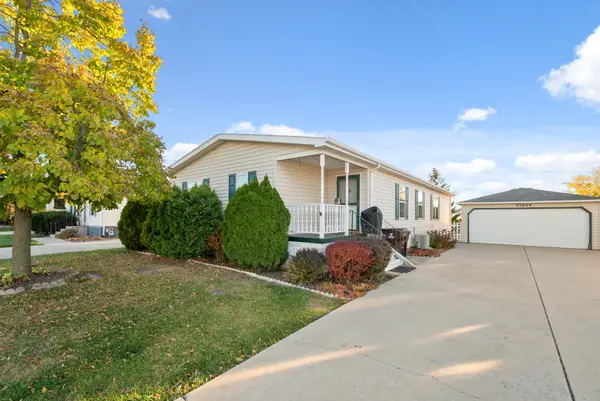 $94,900Active3 beds 2 baths
$94,900Active3 beds 2 baths23024 S Big Run Drive, Frankfort, IL 60423
MLS# 12513834Listed by: CENTURY 21 CIRCLE - New
 $449,900Active3 beds 2 baths1,525 sq. ft.
$449,900Active3 beds 2 baths1,525 sq. ft.797 Oakwood Drive, Frankfort, IL 60423
MLS# 12506512Listed by: @PROPERTIES CHRISTIE'S INTERNATIONAL REAL ESTATE - Open Sat, 12 to 2pmNew
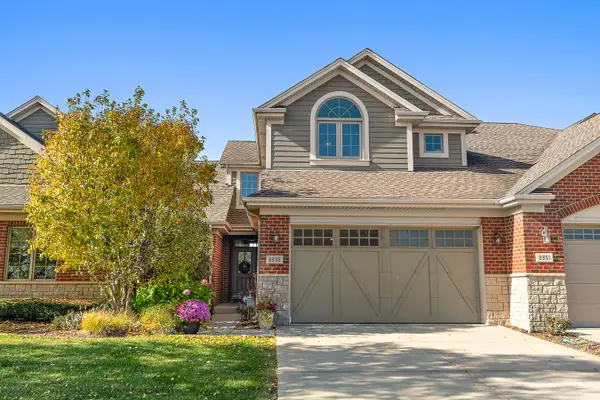 $515,000Active2 beds 4 baths2,545 sq. ft.
$515,000Active2 beds 4 baths2,545 sq. ft.8839 Indiana Harbor Drive, Frankfort, IL 60423
MLS# 12511948Listed by: @PROPERTIES CHRISTIE'S INTERNATIONAL REAL ESTATE  $480,000Pending3 beds 3 baths2,352 sq. ft.
$480,000Pending3 beds 3 baths2,352 sq. ft.21173 Raintree Court, Frankfort, IL 60423
MLS# 12509670Listed by: RE/MAX 10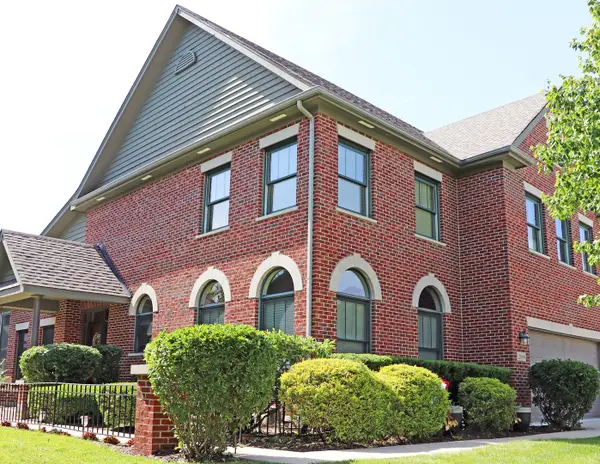 $595,000Pending4 beds 4 baths3,300 sq. ft.
$595,000Pending4 beds 4 baths3,300 sq. ft.21696 Cappel Lane, Frankfort, IL 60423
MLS# 12511270Listed by: MANCHESTER REALTY- New
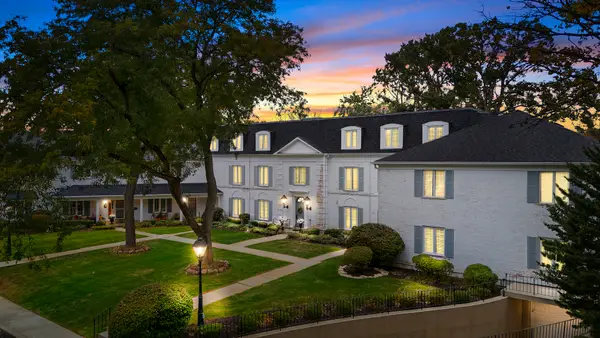 $299,000Active2 beds 2 baths1,480 sq. ft.
$299,000Active2 beds 2 baths1,480 sq. ft.7324 Heritage Court #2D, Frankfort, IL 60423
MLS# 12511689Listed by: COLDWELL BANKER REALTY
