935 N Butternut Circle, Frankfort, IL 60423
Local realty services provided by:Better Homes and Gardens Real Estate Star Homes
935 N Butternut Circle,Frankfort, IL 60423
$798,990
- 5 Beds
- 5 Baths
- 4,336 sq. ft.
- Single family
- Pending
Listed by:raymond morandi
Office:morandi properties, inc
MLS#:12460722
Source:MLSNI
Price summary
- Price:$798,990
- Price per sq. ft.:$184.27
- Monthly HOA dues:$12.5
About this home
Absolutely stunning 5 bedroom, 4.5 bathroom CUSTOM masterpiece W Full finished basement, Side load 3 car heated garage & Covered front porch elevation! All sitting on an extraordinary private WOODED lot reaching nearly three quarters of an acre W amazing tree lined views! Boosting over 5,000 sq ft of finished living space! This open floor plan features a massive eat-in kitchen W custom cabinetry, granite countertops, island W breakfast bar, built-in appliances & breakfast room W sliding glass door access to stunning backyard W paver patio & endless tree lined views, Large family room W floor to ceiling brick fireplace, vaulted ceilings & full wet bar, Formal living & dining rooms, Main floor office W built in cabinetry, Sun room W dual sliding doors to stunning yard, Grand foyer entrance W two story ceilings & gorgeous custom winding staircase, Main floor FULL bathroom & laundry, Massive master bedroom W tray ceilings, sitting area & huge walk-in closet W custom shelving, Glamour master bathroom W double bowl sinks, makeup station, walk-in shower & separate tub, Bedrooms 2 & 3 separated by Jack & Jill bathroom, Full finished basement W 5th bedroom, full bathroom, bar, game area, second family room & dual staircases! Amazing location minutes to Downtown Frankfort, Major Interstates, Shopping, Dining & award winning schools! Come see today!
Contact an agent
Home facts
- Year built:1990
- Listing ID #:12460722
- Added:51 day(s) ago
- Updated:October 28, 2025 at 04:46 AM
Rooms and interior
- Bedrooms:5
- Total bathrooms:5
- Full bathrooms:4
- Half bathrooms:1
- Living area:4,336 sq. ft.
Heating and cooling
- Cooling:Central Air, Zoned
- Heating:Forced Air, Natural Gas, Sep Heating Systems - 2+, Zoned
Structure and exterior
- Roof:Asphalt
- Year built:1990
- Building area:4,336 sq. ft.
- Lot area:0.71 Acres
Schools
- High school:Lincoln-Way East High School
- Middle school:Hickory Creek Middle School
- Elementary school:Grand Prairie Elementary School
Utilities
- Water:Public
- Sewer:Public Sewer
Finances and disclosures
- Price:$798,990
- Price per sq. ft.:$184.27
- Tax amount:$22,865 (2024)
New listings near 935 N Butternut Circle
- New
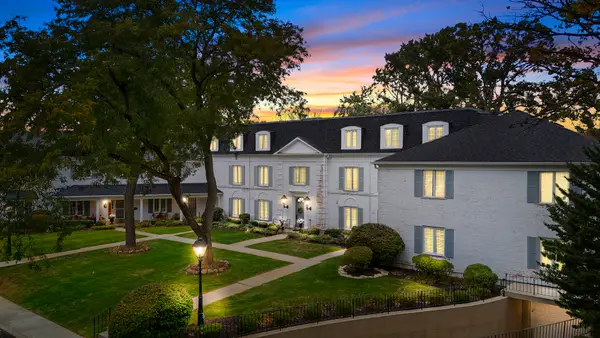 $315,000Active2 beds 2 baths1,480 sq. ft.
$315,000Active2 beds 2 baths1,480 sq. ft.7324 Heritage Court #2D, Frankfort, IL 60423
MLS# 12504765Listed by: COLDWELL BANKER REALTY - New
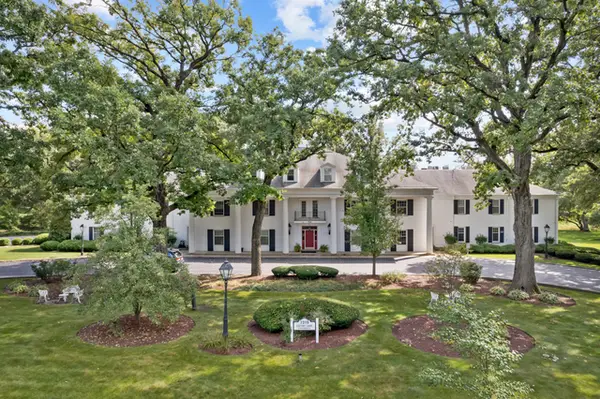 $309,900Active2 beds 2 baths1,500 sq. ft.
$309,900Active2 beds 2 baths1,500 sq. ft.7319 Colony Lane #1G, Frankfort, IL 60423
MLS# 12498033Listed by: MURPHY REAL ESTATE GROUP - New
 $750,000Active4 beds 3 baths3,022 sq. ft.
$750,000Active4 beds 3 baths3,022 sq. ft.143 Walnut Street, Frankfort, IL 60423
MLS# 12504172Listed by: CIRCLE ONE REALTY 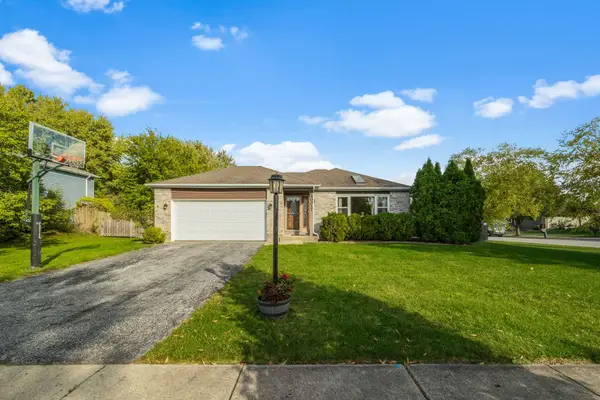 $375,000Pending4 beds 2 baths1,639 sq. ft.
$375,000Pending4 beds 2 baths1,639 sq. ft.20027 S Jessica Lane, Frankfort, IL 60423
MLS# 12502569Listed by: @PROPERTIES CHRISTIE'S INTERNATIONAL REAL ESTATE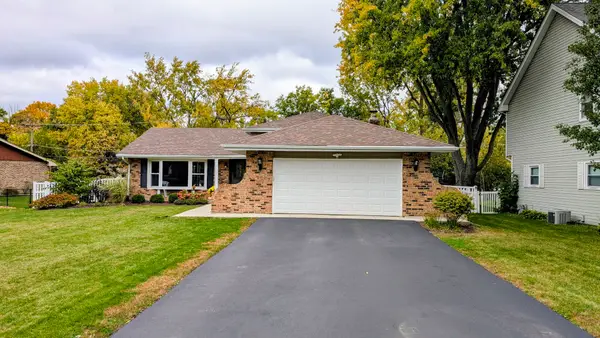 $410,000Pending3 beds 2 baths1,761 sq. ft.
$410,000Pending3 beds 2 baths1,761 sq. ft.443 Illinois Road, Frankfort, IL 60423
MLS# 12502352Listed by: 1ST CHOICE REAL PROPERTY- New
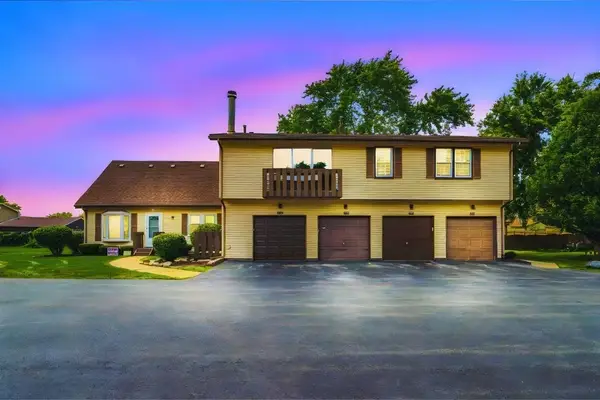 $230,000Active2 beds 1 baths968 sq. ft.
$230,000Active2 beds 1 baths968 sq. ft.7752 W Almond Court, Frankfort, IL 60423
MLS# 12501546Listed by: EXP REALTY - New
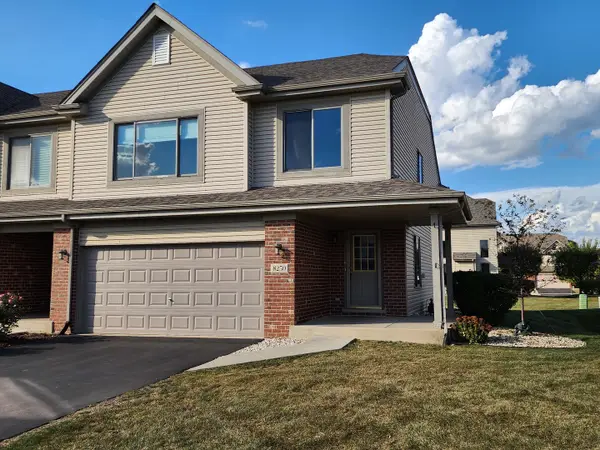 $299,900Active3 beds 2 baths1,700 sq. ft.
$299,900Active3 beds 2 baths1,700 sq. ft.8250 Auburn Lane, Frankfort, IL 60423
MLS# 12489218Listed by: COLDWELL BANKER REAL ESTATE GROUP - New
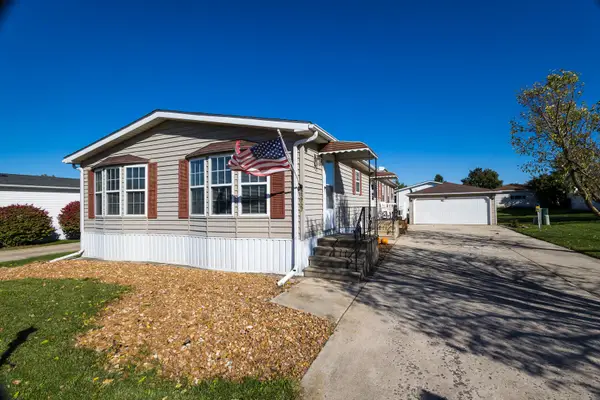 $119,000Active2 beds 2 baths
$119,000Active2 beds 2 baths22727 S Butler Lane, Frankfort, IL 60423
MLS# 12500683Listed by: RE/MAX 10 - New
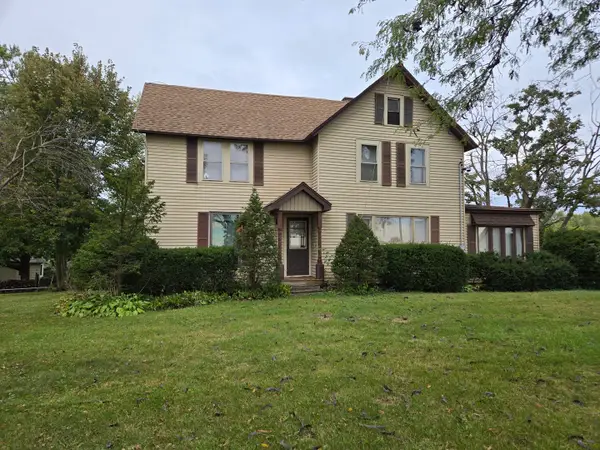 $950,000Active4 beds 2 baths1,861 sq. ft.
$950,000Active4 beds 2 baths1,861 sq. ft.24128 S Harlem Avenue, Frankfort, IL 60423
MLS# 12500092Listed by: MCCOLLY REAL ESTATE - New
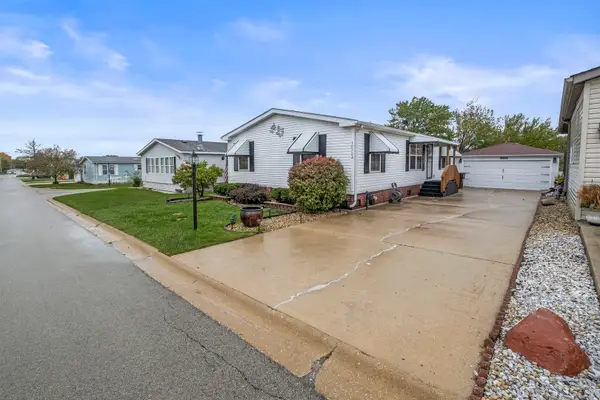 $179,900Active3 beds 2 baths
$179,900Active3 beds 2 baths10724 Gateway Drive, Frankfort, IL 60423
MLS# 12498144Listed by: VILLAGE REALTY, INC.
