0N553 Armstrong Lane, Geneva, IL 60134
Local realty services provided by:Better Homes and Gardens Real Estate Star Homes
0N553 Armstrong Lane,Geneva, IL 60134
$565,000
- 3 Beds
- 4 Baths
- 3,620 sq. ft.
- Single family
- Pending
Listed by: dalia metzger
Office: @properties christie's international real estate
MLS#:12487290
Source:MLSNI
Price summary
- Price:$565,000
- Price per sq. ft.:$156.08
- Monthly HOA dues:$125
About this home
In The Villages at Mill Creek, you can enjoy the good life without the worry of yard work or snow shoveling. Perfect for a busy professionals or an active downsizer who values quality and space without the upkeep, this Village Home offers a rare combination of convenience, privacy, and plenty of room to live and entertain. Mill Creek is one of Geneva's premier golf club communities, offering a lifestyle that combines natural beauty with resort-style amenities. Entering from the garage, you step into a mudroom that leads directly to the lower level, where a finished walk-out basement features a custom bar, movie area, and game table-ideal for entertaining. A large unfinished section offers ample storage and a workshop area, while sliding doors open to a private patio. A split staircase brings you to the main level, the heart of the home. Here, vaulted ceilings and a cozy fireplace anchor the family room, which opens to a private deck. The gourmet kitchen, complete with granite countertops, cherry cabinetry, stainless steel appliances, a walk-in pantry, and butler's pantry, flows seamlessly into the dining area. French doors lead to a light-filled office, and the main-level primary suite provides a private bath and a peaceful retreat. Another split staircase leads to the upper level, where you'll find two generously sized bedrooms joined by a Jack & Jill bath, a large versatile loft with custom built-in bookshelves, and a separate cozy nook that can serve as a reading spot, small office, or flex space. With approximately 2,700 sq. ft. above grade (3,700 sq. ft. including the finished basement), 3 bedrooms, 3.5 baths, and two outdoor living spaces, this home delivers flexibility, privacy, and plenty of room for both relaxation and entertaining. Throughout, you'll find custom millwork, hardwood flooring, recessed lighting, crown molding, and transomed doors-all signs of exceptional craftsmanship. The garage adds further practicality with an epoxy-coated floor and storage cabinetry. Impeccably maintained and move-in ready, this home allows for a stress-free transition, with quick close possible-just in time to enjoy the holidays. Beyond your door, Mill Creek offers miles of walking and biking trails, neighborhood parks, natural preserves, a golf club, community pool, and town center-all making this master-planned neighborhood one of Geneva's most desirable places to live.
Contact an agent
Home facts
- Year built:1999
- Listing ID #:12487290
- Added:42 day(s) ago
- Updated:November 15, 2025 at 09:25 AM
Rooms and interior
- Bedrooms:3
- Total bathrooms:4
- Full bathrooms:3
- Half bathrooms:1
- Living area:3,620 sq. ft.
Heating and cooling
- Cooling:Central Air
- Heating:Forced Air, Natural Gas
Structure and exterior
- Roof:Asphalt
- Year built:1999
- Building area:3,620 sq. ft.
Schools
- High school:Geneva Community High School
- Middle school:Geneva Middle School
Utilities
- Water:Public
- Sewer:Public Sewer
Finances and disclosures
- Price:$565,000
- Price per sq. ft.:$156.08
- Tax amount:$13,295 (2024)
New listings near 0N553 Armstrong Lane
- Open Sat, 12 to 2pmNew
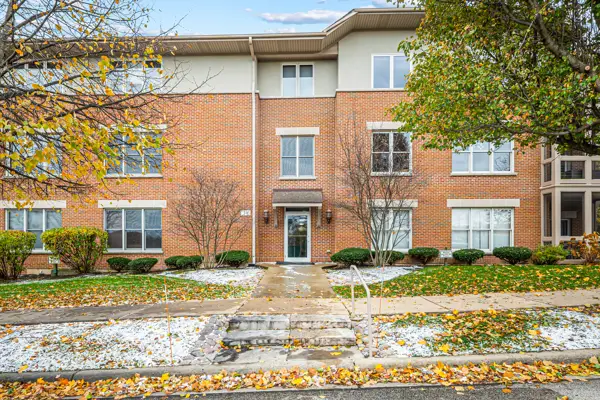 $315,000Active1 beds 1 baths875 sq. ft.
$315,000Active1 beds 1 baths875 sq. ft.10 Ford Street #103, Geneva, IL 60134
MLS# 12509144Listed by: COLDWELL BANKER REALTY - New
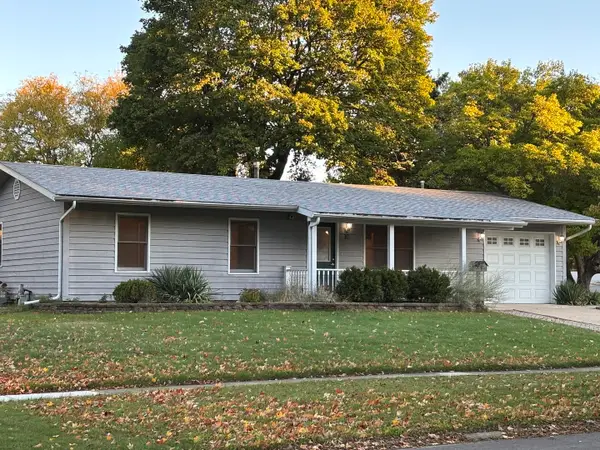 $385,000Active3 beds 2 baths1,276 sq. ft.
$385,000Active3 beds 2 baths1,276 sq. ft.10 Briar Lane, Geneva, IL 60134
MLS# 12517135Listed by: RE/MAX ALL PRO - ST CHARLES - New
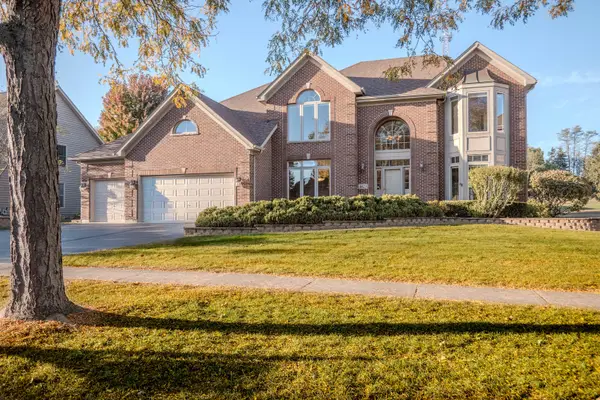 $700,000Active4 beds 4 baths3,151 sq. ft.
$700,000Active4 beds 4 baths3,151 sq. ft.1823 Fargo Boulevard, Geneva, IL 60134
MLS# 12433836Listed by: BERKSHIRE HATHAWAY HOMESERVICES STARCK REAL ESTATE - Open Sat, 12 to 3pmNew
 $360,000Active3 beds 2 baths1,300 sq. ft.
$360,000Active3 beds 2 baths1,300 sq. ft.702 E Side Drive, Geneva, IL 60134
MLS# 12504003Listed by: REALTY OF AMERICA, LLC - Open Sun, 11am to 2pmNew
 $414,990Active4 beds 3 baths2,464 sq. ft.
$414,990Active4 beds 3 baths2,464 sq. ft.1008 Brentwood Place, Geneva, IL 60134
MLS# 12500862Listed by: GRAND PRAIRIE LAND COMPANY - New
 $379,900Active3 beds 3 baths
$379,900Active3 beds 3 baths1598 Kirkwood Drive, Geneva, IL 60134
MLS# 12515905Listed by: O'NEIL PROPERTY GROUP, LLC - New
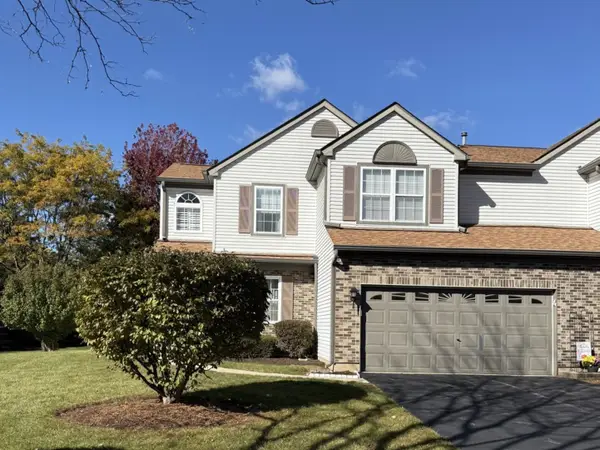 $389,900Active3 beds 2 baths2,059 sq. ft.
$389,900Active3 beds 2 baths2,059 sq. ft.2528 Heritage Court, Geneva, IL 60134
MLS# 12515425Listed by: BROKEROCITY - New
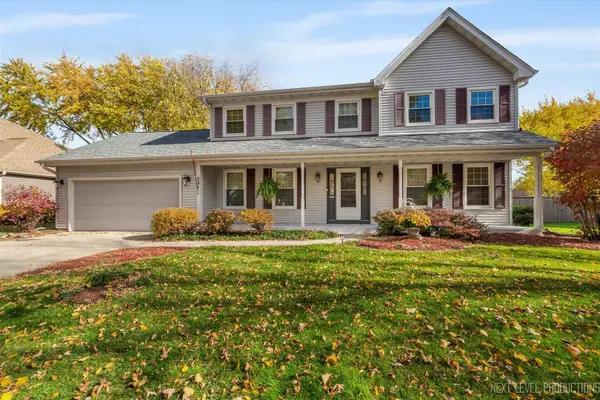 $575,000Active4 beds 3 baths2,143 sq. ft.
$575,000Active4 beds 3 baths2,143 sq. ft.231 N Cambridge Drive, Geneva, IL 60134
MLS# 12514661Listed by: RE/MAX ALL PRO - ST CHARLES - Open Sun, 12 to 2pmNew
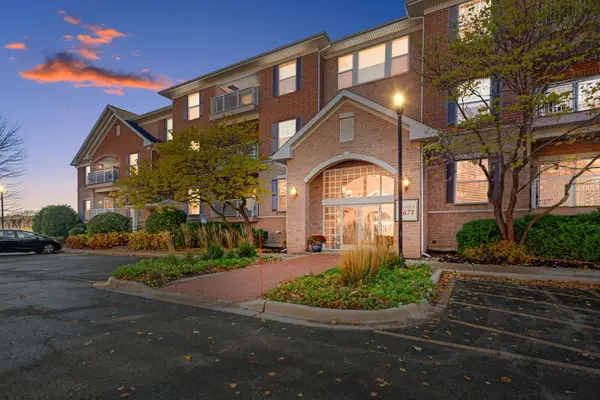 $409,900Active2 beds 2 baths1,153 sq. ft.
$409,900Active2 beds 2 baths1,153 sq. ft.Address Withheld By Seller, Geneva, IL 60134
MLS# 12506744Listed by: COLDWELL BANKER REALTY - Open Sun, 10am to 11:30pmNew
 $639,900Active5 beds 4 baths2,218 sq. ft.
$639,900Active5 beds 4 baths2,218 sq. ft.602 Highbury Lane, Geneva, IL 60134
MLS# 12513849Listed by: @PROPERTIES CHRISTIE'S INTERNATIONAL REAL ESTATE
