1592 Kirkwood Drive #1592, Geneva, IL 60134
Local realty services provided by:Better Homes and Gardens Real Estate Connections
1592 Kirkwood Drive #1592,Geneva, IL 60134
$369,900
- 3 Beds
- 3 Baths
- 2,048 sq. ft.
- Townhouse
- Pending
Listed by: julie goodyear
Office: @properties christie's international real estate
MLS#:12430153
Source:MLSNI
Price summary
- Price:$369,900
- Price per sq. ft.:$180.62
- Monthly HOA dues:$328
About this home
Welcome to this beautifully maintained end-unit townhome in the sought-after Kirkwood subdivision in Geneva. This home combines space, and convenience for comfortable living and entertaining. The remodeled kitchen features refaced cabinets, new backsplash, sink, faucet, light fixtures, refrigerator and more. A generous pantry, with optional washer/dryer hook-ups, adds flexibility. Other special features: Dining room with large window offering beautiful view of treed backyard ~ Spacious family room with fireplace and slider to expansive private deck space (with gas hook up available) ~ Gorgeous, newly remodeled powder room ~ Large primary suite with bath and walk-in closet ~ Two other large sized bedrooms plus hall bath. The basement, currently used as a recreation area, offers immense potential for finishing and includes abundant storage. A spacious two-car-attached garage provides even more convenience and storage space. Updates include attic spray insulation (2014), new roof (2017), HVAC and water heater (2018) and additional features. Beautiful tree-lined streets lead you to the wonderful amenities including pool, tennis court, pickleball court, basketball court, and clubhouse. Ideally located just minutes from downtown Geneva's award-winning restaurants, shopping, Metra station and major transportation routes. MOVE IN AND ENJOY. Seller is offering a $5000 credit for carpet/paint.
Contact an agent
Home facts
- Year built:1978
- Listing ID #:12430153
- Added:112 day(s) ago
- Updated:November 15, 2025 at 09:25 AM
Rooms and interior
- Bedrooms:3
- Total bathrooms:3
- Full bathrooms:2
- Half bathrooms:1
- Living area:2,048 sq. ft.
Heating and cooling
- Cooling:Central Air
- Heating:Forced Air, Natural Gas
Structure and exterior
- Year built:1978
- Building area:2,048 sq. ft.
Schools
- High school:Geneva Community High School
- Middle school:Geneva Middle School
- Elementary school:Harrison Street Elementary Schoo
Utilities
- Water:Public
- Sewer:Public Sewer
Finances and disclosures
- Price:$369,900
- Price per sq. ft.:$180.62
- Tax amount:$7,688 (2024)
New listings near 1592 Kirkwood Drive #1592
- Open Sat, 12 to 2pmNew
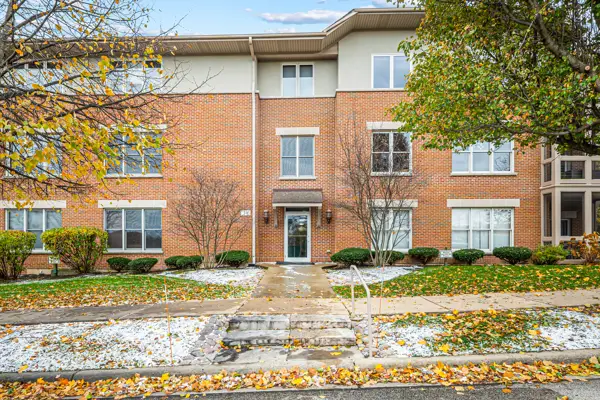 $315,000Active1 beds 1 baths875 sq. ft.
$315,000Active1 beds 1 baths875 sq. ft.10 Ford Street #103, Geneva, IL 60134
MLS# 12509144Listed by: COLDWELL BANKER REALTY - New
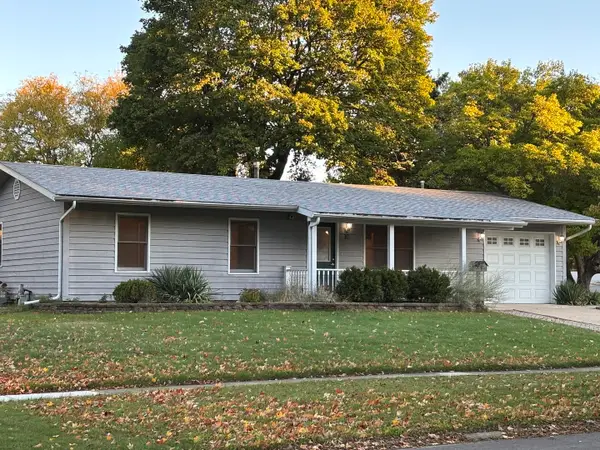 $385,000Active3 beds 2 baths1,276 sq. ft.
$385,000Active3 beds 2 baths1,276 sq. ft.10 Briar Lane, Geneva, IL 60134
MLS# 12517135Listed by: RE/MAX ALL PRO - ST CHARLES - New
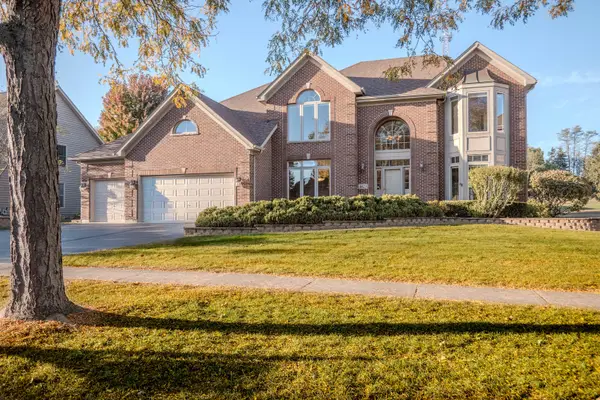 $700,000Active4 beds 4 baths3,151 sq. ft.
$700,000Active4 beds 4 baths3,151 sq. ft.1823 Fargo Boulevard, Geneva, IL 60134
MLS# 12433836Listed by: BERKSHIRE HATHAWAY HOMESERVICES STARCK REAL ESTATE - Open Sat, 12 to 3pmNew
 $360,000Active3 beds 2 baths1,300 sq. ft.
$360,000Active3 beds 2 baths1,300 sq. ft.702 E Side Drive, Geneva, IL 60134
MLS# 12504003Listed by: REALTY OF AMERICA, LLC - Open Sun, 11am to 2pmNew
 $414,990Active4 beds 3 baths2,464 sq. ft.
$414,990Active4 beds 3 baths2,464 sq. ft.1008 Brentwood Place, Geneva, IL 60134
MLS# 12500862Listed by: GRAND PRAIRIE LAND COMPANY - New
 $379,900Active3 beds 3 baths
$379,900Active3 beds 3 baths1598 Kirkwood Drive, Geneva, IL 60134
MLS# 12515905Listed by: O'NEIL PROPERTY GROUP, LLC - New
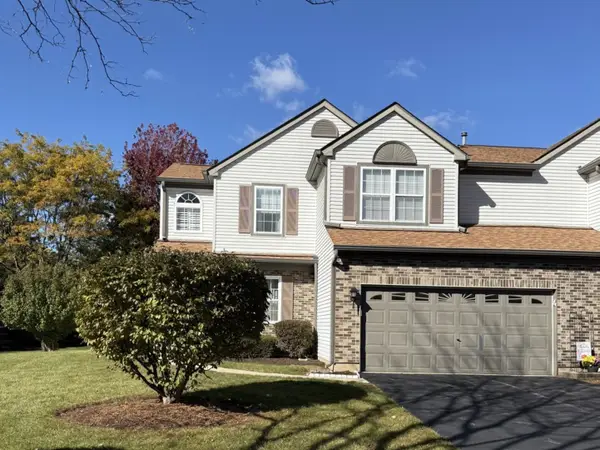 $389,900Active3 beds 2 baths2,059 sq. ft.
$389,900Active3 beds 2 baths2,059 sq. ft.2528 Heritage Court, Geneva, IL 60134
MLS# 12515425Listed by: BROKEROCITY - New
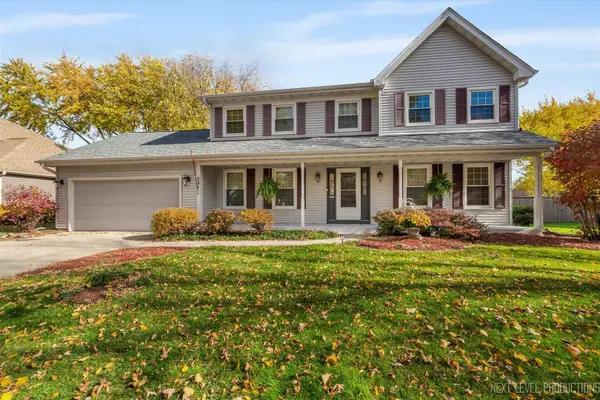 $575,000Active4 beds 3 baths2,143 sq. ft.
$575,000Active4 beds 3 baths2,143 sq. ft.231 N Cambridge Drive, Geneva, IL 60134
MLS# 12514661Listed by: RE/MAX ALL PRO - ST CHARLES - Open Sun, 12 to 2pmNew
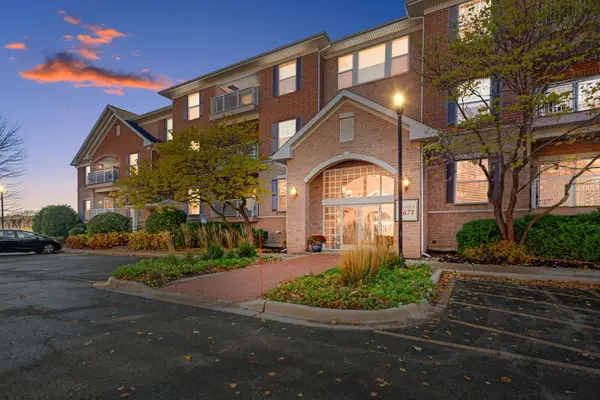 $409,900Active2 beds 2 baths1,153 sq. ft.
$409,900Active2 beds 2 baths1,153 sq. ft.Address Withheld By Seller, Geneva, IL 60134
MLS# 12506744Listed by: COLDWELL BANKER REALTY - Open Sun, 10am to 11:30pmNew
 $639,900Active5 beds 4 baths2,218 sq. ft.
$639,900Active5 beds 4 baths2,218 sq. ft.602 Highbury Lane, Geneva, IL 60134
MLS# 12513849Listed by: @PROPERTIES CHRISTIE'S INTERNATIONAL REAL ESTATE
