520 N Pine Street, Geneva, IL 60134
Local realty services provided by:Better Homes and Gardens Real Estate Star Homes
520 N Pine Street,Geneva, IL 60134
$750,000
- 4 Beds
- 3 Baths
- 2,476 sq. ft.
- Single family
- Active
Upcoming open houses
- Sat, Oct 1104:00 pm - 06:00 pm
- Sun, Oct 1202:00 pm - 04:00 pm
Listed by:laura henrikson
Office:@properties christie's international real estate
MLS#:12492738
Source:MLSNI
Price summary
- Price:$750,000
- Price per sq. ft.:$302.91
About this home
Most homes are "nice." But every now and then one comes on the market that speaks to the soul... Enter 520 N Pine St on Geneva's west side, a fully remodeled 4-bed, 3 full bath ranch that harmonizes contemporary aesthetics with a nod to vintage charm. Enter a STYLE-FORWARD LIVING ROOM featuring a fun, two-sided mid-century modern fireplace that adjoins the open DINING AREA. Overlooking both is the delightful COOK'S KITCHEN, with quality, design-driven LG Studio appliances and lots of counter and cabinet space. Adjacent to the dining area is a VAULTED AND BEAMED FAMILY ROOM, with sliders out to the deck. Just beyond the dining area, an open SITTING ROOM with outdoor access transitions to the PRIMARY SUITE - privately positioned at the back of the home and opening once more to the deck. The PRIMARY BATH feels calm and intentional - a space defined by clean lines, hand-laid tile, and a walk-in shower framed in glass. A bespoke vanity anchors the room, while heated floors and a towel warmer add quiet luxury. THREE ADDITIONAL BEDROOMS round out the home, providing well-sized spaces for family life, guests, work, or hobbies. Serenity and style define the freshly remodeled SECOND BATH, featuring refined tilework, a dual vanity, and a tub beneath a gentle rain shower. But wait... Where might that pretty WINDING STAIRCASE lead, you ask? To a generous BONUS ROOM / potential 5th bedroom with closets galore and balcony access via sliders that step down to the deck. Heading down to the FINISHED BASEMENT, you'll be delighted to find a spacious recreation area, a cocktail bar with a wine fridge, a cozy lounge anchored by a second fireplace, and perhaps the prettiest FULL BATHROOM you'll find in any basement. Lest we forget, the BACKYARD is perfectly sized, gracefully landscaped, and mostly fenced. For those who prefer no grass between their toes, the WRAPAROUND DECK provides plenty of room to entertain, unwind, and enjoy the outdoors in comfort. Let's talk NEIGHBORHOOD... 520 N Pine St is a hop, skip, and a jump from the high school's athletic field. On this block, game nights mean lawn chairs in the driveways and neighbors mingling up and down the street. If the 3rd Street vibe is more your style, you're only a short walk from its boutiques, cafes, and lively restaurant scene. Some homes simply meet expectations - this one EXCEEDS them. With on-point updates, a newer roof, brand-new HVAC, and all new appliances, 520 N Pine combines distinguished living spaces with a one-of-a-kind neighborhood. A home that feels every bit as perfect as it looks!
Contact an agent
Home facts
- Year built:1961
- Listing ID #:12492738
- Added:1 day(s) ago
- Updated:October 11, 2025 at 04:38 PM
Rooms and interior
- Bedrooms:4
- Total bathrooms:3
- Full bathrooms:3
- Living area:2,476 sq. ft.
Heating and cooling
- Cooling:Central Air
- Heating:Natural Gas
Structure and exterior
- Roof:Asphalt
- Year built:1961
- Building area:2,476 sq. ft.
- Lot area:0.32 Acres
Schools
- High school:Geneva Community High School
- Middle school:Geneva Middle School
- Elementary school:Williamsburg Elementary School
Utilities
- Water:Public
- Sewer:Public Sewer
Finances and disclosures
- Price:$750,000
- Price per sq. ft.:$302.91
- Tax amount:$10,274 (2024)
New listings near 520 N Pine Street
- New
 $700,000Active4 beds 4 baths2,875 sq. ft.
$700,000Active4 beds 4 baths2,875 sq. ft.515 Peyton Street, Geneva, IL 60134
MLS# 12486318Listed by: BERKSHIRE HATHAWAY HOMESERVICES STARCK REAL ESTATE - New
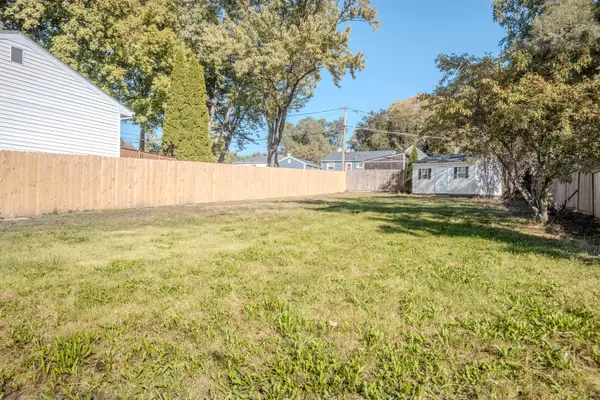 $80,000Active0.16 Acres
$80,000Active0.16 Acres835 N Bennett Street, Geneva, IL 60134
MLS# 12492155Listed by: EXP REALTY - CHICAGO NORTH AVE - New
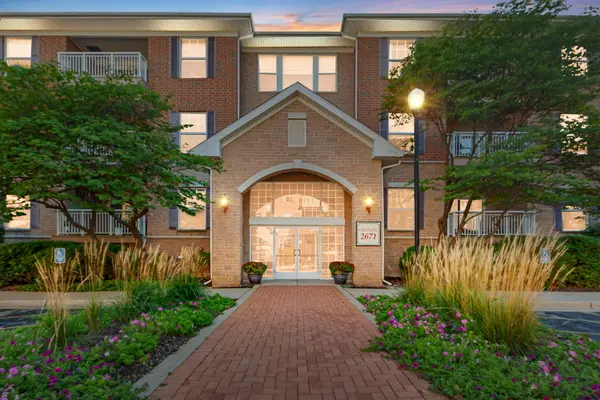 $419,000Active2 beds 2 baths1,284 sq. ft.
$419,000Active2 beds 2 baths1,284 sq. ft.2671 Stone Circle #208, Geneva, IL 60134
MLS# 12482765Listed by: COLDWELL BANKER REALTY - New
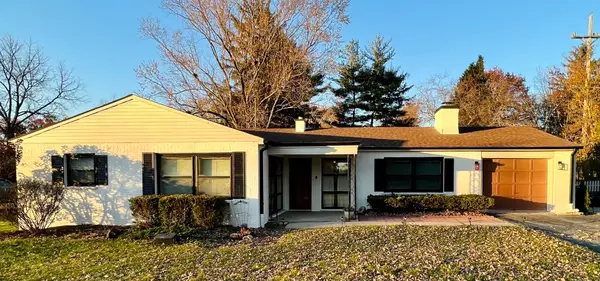 $409,000Active3 beds 3 baths1,477 sq. ft.
$409,000Active3 beds 3 baths1,477 sq. ft.705 W Fabyan Parkway, Geneva, IL 60134
MLS# 12489333Listed by: PROVIDENCE RESIDENTIAL BRKRGE - New
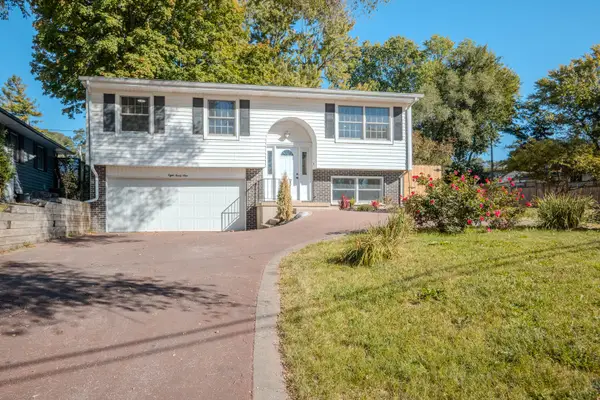 $390,000Active3 beds 2 baths1,368 sq. ft.
$390,000Active3 beds 2 baths1,368 sq. ft.839 N Bennett Street, Geneva, IL 60134
MLS# 12491977Listed by: EXP REALTY - CHICAGO NORTH AVE - Open Sat, 11am to 1pmNew
 $747,000Active5 beds 4 baths2,100 sq. ft.
$747,000Active5 beds 4 baths2,100 sq. ft.518 Illinois Street, Geneva, IL 60134
MLS# 12490599Listed by: KELLER WILLIAMS INSPIRE - GENEVA - Open Sat, 11am to 2pmNew
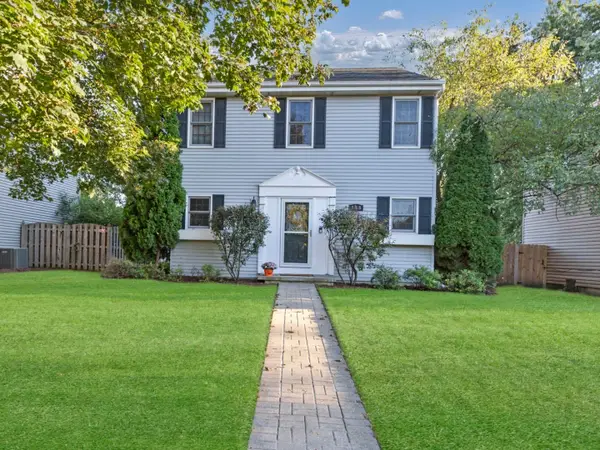 $399,999Active3 beds 3 baths1,444 sq. ft.
$399,999Active3 beds 3 baths1,444 sq. ft.888 Geneva Drive, Geneva, IL 60134
MLS# 12491372Listed by: LEGACY PROPERTIES, A SARAH LEONARD COMPANY, LLC - Open Sun, 1 to 3pmNew
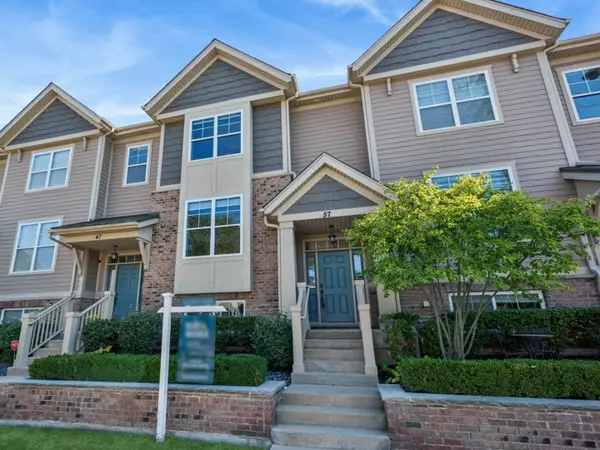 $625,000Active3 beds 3 baths1,980 sq. ft.
$625,000Active3 beds 3 baths1,980 sq. ft.57 S 7th Street, Geneva, IL 60134
MLS# 12482722Listed by: BAIRD & WARNER FOX VALLEY - GENEVA - Open Sat, 1 to 3pmNew
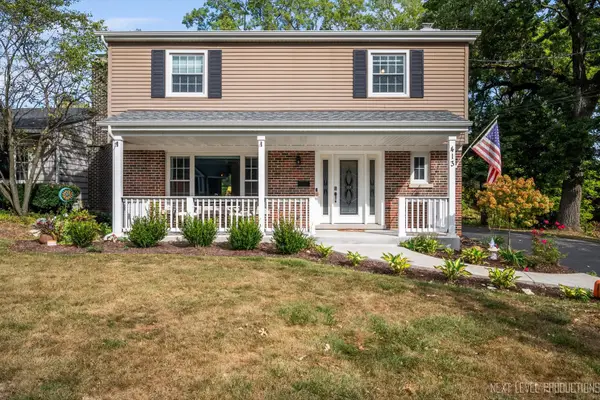 $599,000Active3 beds 3 baths1,780 sq. ft.
$599,000Active3 beds 3 baths1,780 sq. ft.413 Cheever Avenue, Geneva, IL 60134
MLS# 12472616Listed by: KAREN DOUGLAS REALTY
