1012 Bristol Court, Gilberts, IL 60136
Local realty services provided by:Better Homes and Gardens Real Estate Connections
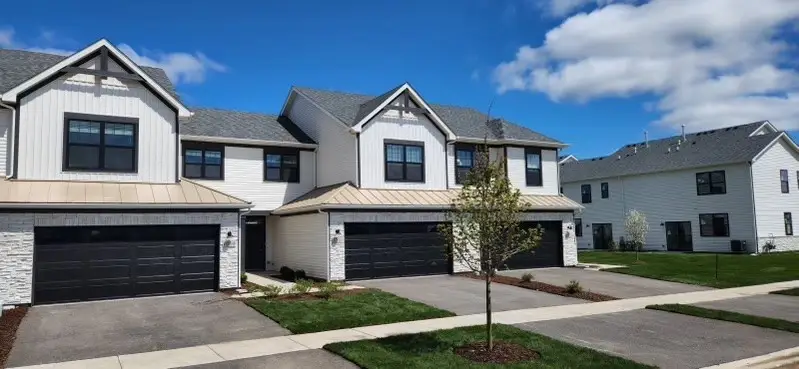
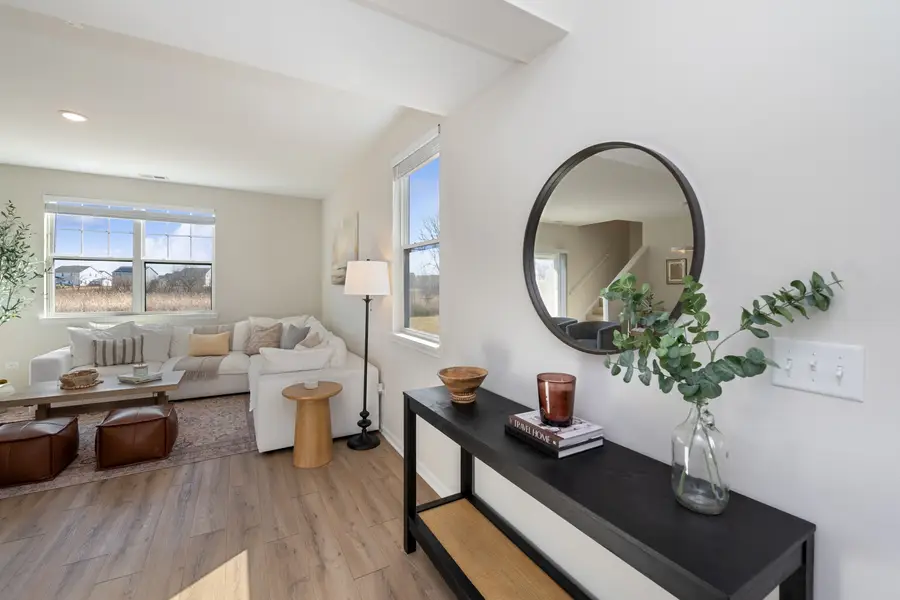
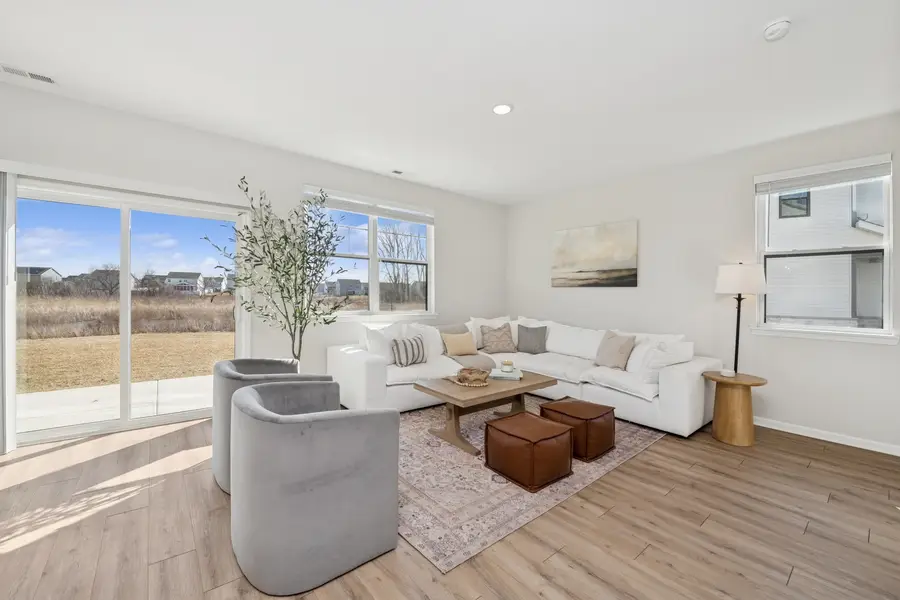
1012 Bristol Court,Gilberts, IL 60136
$399,900
- 3 Beds
- 3 Baths
- 1,716 sq. ft.
- Townhouse
- Active
Listed by:taylor farrey
Office:coldwell banker realty
MLS#:12316344
Source:MLSNI
Price summary
- Price:$399,900
- Price per sq. ft.:$233.04
- Monthly HOA dues:$180
About this home
Take advantage of SPECIAL BUILDER FINANCING options to make your dream home a reality. BRAND-NEW construction, 3-bedroom 2.5-bathroom Campania townhome. View the model TODAY! From the moment you step inside, you'll experience an open and airy floor plan, designed for optimal living and seamless flow, perfect for both entertaining and everyday comfort. The show stopping eat-in kitchen features quartz countertops complemented by a beautiful white subway tile backsplash, shiny GE stainless steel appliances, and an abundance of cabinet space, sure to delight any home chef. This space seamlessly flows into the living room and dedicated dining area, creating a warm and inviting atmosphere. Retreat upstairs to the oversized primary bedroom complete with a private en-suite bathroom and a walk-in closet big enough to handle all your wardrobe goals. Head down the hall to the two other generously sized bedrooms. Enjoy the convenience of second-floor laundry, adding to the home's practicality. Nestled in the sought-after Conservancy at Gilberts, this community offers a perfect balance of suburban tranquility and convenient access to major cities. Gilberts is a rapidly developing area, presenting excellent opportunities for homeowners. Please note that images are of a previously built model; finishes and features may vary.
Contact an agent
Home facts
- Year built:2025
- Listing Id #:12316344
- Added:112 day(s) ago
- Updated:August 13, 2025 at 10:47 AM
Rooms and interior
- Bedrooms:3
- Total bathrooms:3
- Full bathrooms:2
- Half bathrooms:1
- Living area:1,716 sq. ft.
Heating and cooling
- Cooling:Central Air
- Heating:Natural Gas
Structure and exterior
- Roof:Asphalt, Metal
- Year built:2025
- Building area:1,716 sq. ft.
Schools
- High school:Hampshire High School
- Middle school:Dundee Middle School
- Elementary school:Gilberts Elementary School
Utilities
- Water:Public
- Sewer:Public Sewer
Finances and disclosures
- Price:$399,900
- Price per sq. ft.:$233.04
New listings near 1012 Bristol Court
- New
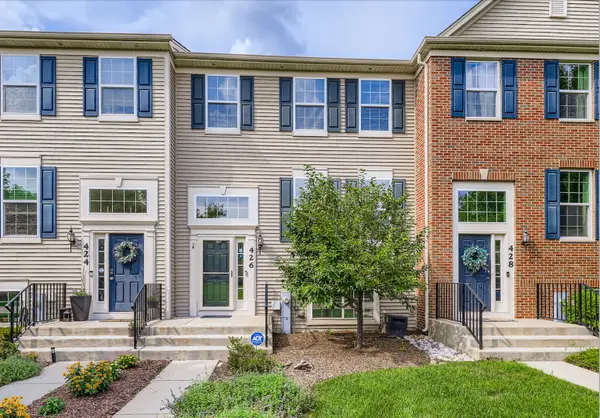 $325,000Active2 beds 3 baths1,788 sq. ft.
$325,000Active2 beds 3 baths1,788 sq. ft.426 Town Center Boulevard, Gilberts, IL 60136
MLS# 12440132Listed by: @PROPERTIES CHRISTIE'S INTERNATIONAL REAL ESTATE - New
 $495,000Active4 beds 3 baths2,420 sq. ft.
$495,000Active4 beds 3 baths2,420 sq. ft.196 Shining Moon Path, Gilberts, IL 60136
MLS# 12443257Listed by: EXIT REALTY REDEFINED - New
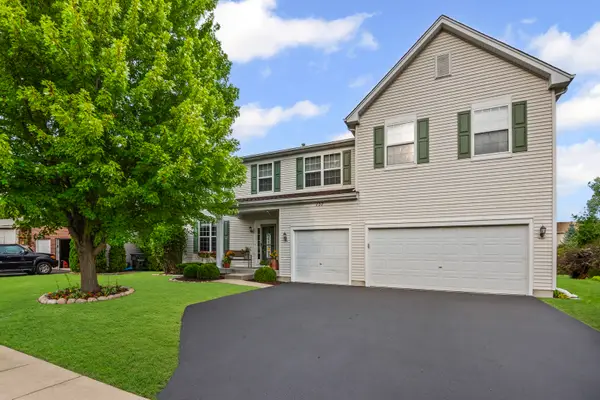 $524,799Active4 beds 3 baths3,281 sq. ft.
$524,799Active4 beds 3 baths3,281 sq. ft.137 Augusta Drive, Gilberts, IL 60136
MLS# 12441307Listed by: BAIRD & WARNER REAL ESTATE - ALGONQUIN - New
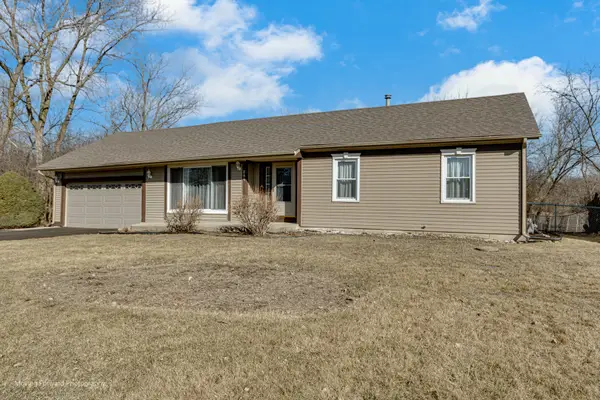 $359,000Active3 beds 2 baths1,150 sq. ft.
$359,000Active3 beds 2 baths1,150 sq. ft.244 Tyler Creek Street, Gilberts, IL 60136
MLS# 12441610Listed by: BROKEROCITY INC - New
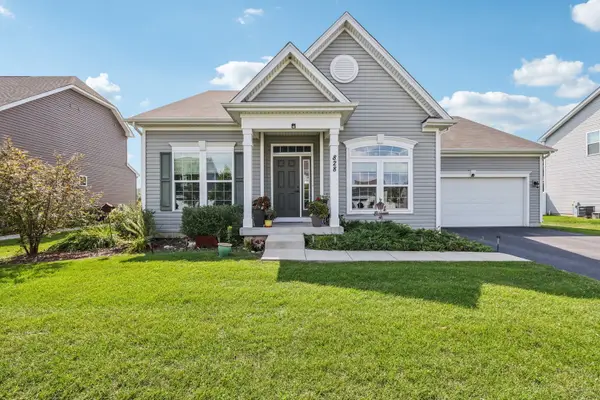 $580,000Active3 beds 2 baths2,279 sq. ft.
$580,000Active3 beds 2 baths2,279 sq. ft.828 Mario Lane, Gilberts, IL 60136
MLS# 12437113Listed by: REDFIN CORPORATION 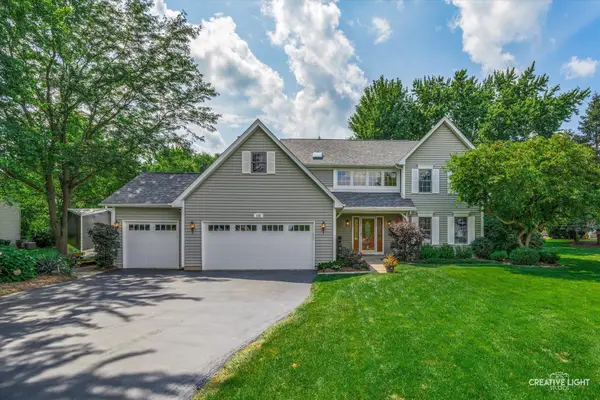 $549,900Pending4 beds 4 baths2,668 sq. ft.
$549,900Pending4 beds 4 baths2,668 sq. ft.168 Red Hawk Path, Gilberts, IL 60136
MLS# 12437351Listed by: RE/MAX HORIZON- Open Sun, 2 to 4pmNew
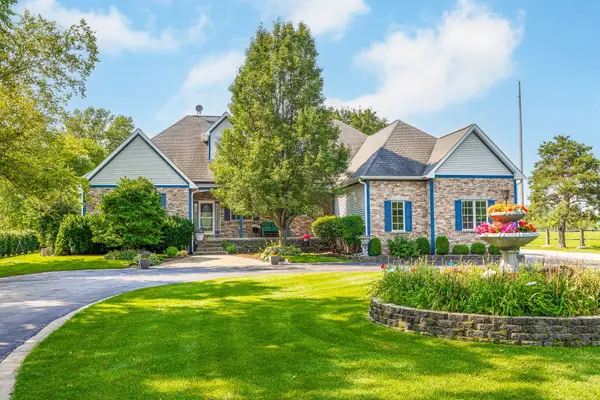 $875,000Active4 beds 4 baths3,300 sq. ft.
$875,000Active4 beds 4 baths3,300 sq. ft.39W491 Freeman Road, Gilberts, IL 60136
MLS# 12417145Listed by: REALTY OF AMERICA, LLC - New
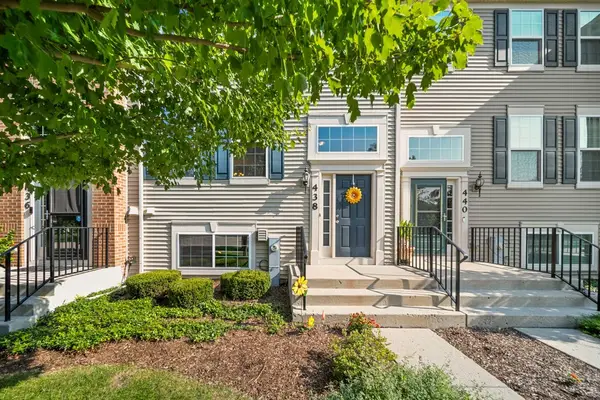 $325,000Active3 beds 3 baths2,080 sq. ft.
$325,000Active3 beds 3 baths2,080 sq. ft.438 Town Center Boulevard, Gilberts, IL 60136
MLS# 12440434Listed by: COLDWELL BANKER REALTY - New
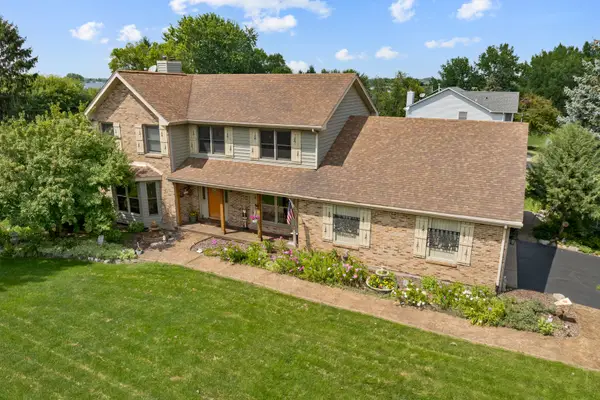 $475,000Active5 beds 4 baths2,391 sq. ft.
$475,000Active5 beds 4 baths2,391 sq. ft.404 Arrowhead Drive, Gilberts, IL 60136
MLS# 12439288Listed by: CENTURY 21 NEW HERITAGE 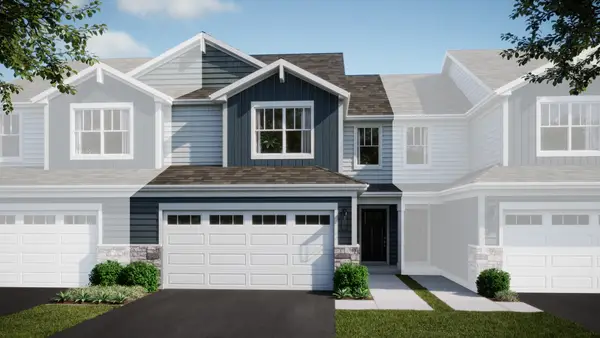 $369,900Active3 beds 3 baths1,840 sq. ft.
$369,900Active3 beds 3 baths1,840 sq. ft.12052 Jordi Road, Huntley, IL 60142
MLS# 12433949Listed by: HOMESMART CONNECT LLC

