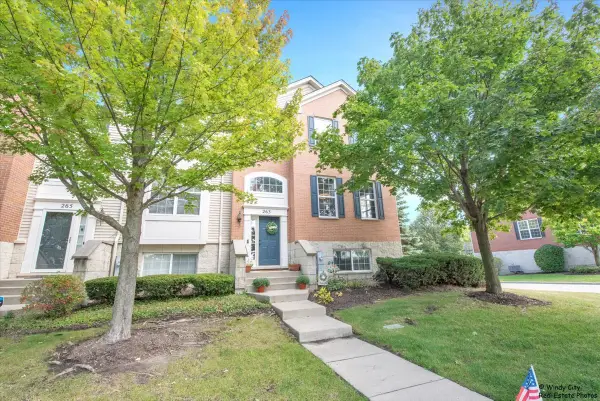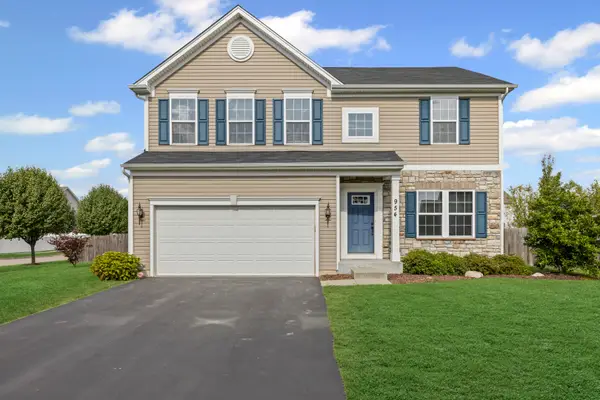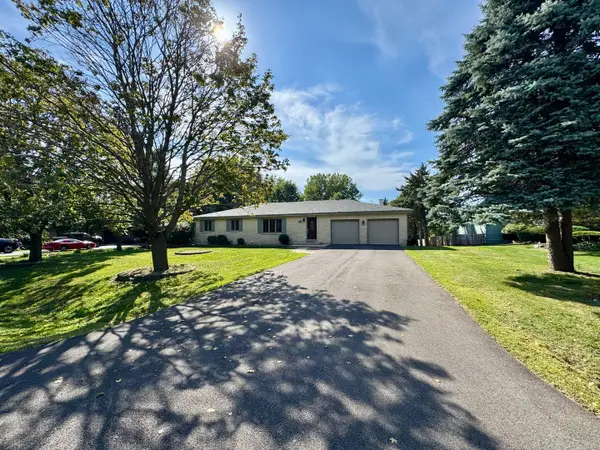168 Red Hawk Path, Gilberts, IL 60136
Local realty services provided by:Better Homes and Gardens Real Estate Connections
Listed by:robert wisdom
Office:re/max horizon
MLS#:12437351
Source:MLSNI
Price summary
- Price:$549,900
- Price per sq. ft.:$206.11
About this home
Absolutely gorgeous! This custom home sits on a beautiful .69 acre lot with mature trees! Great curb appeal! Covered front porch! Cozy family room with new carpet in '24, brick fireplace and custom built-in shelving units! Updated eat-in kitchen with custom maple cabinetry, Corian countertops, backsplash, stainless steel appliances and separate eating area! Separate formal dining room with crown molding flows into the separate flex/living room with French doors! Convenient 1st floor laundry room with service door to exterior! Very large master bedroom with massive walk-in closet and dream bathroom with walk-in glass shower, separate tub, dual sink vanity, heated floors and towel rack and skylight! Gracious size secondary bedrooms! Finished basement with full rec room, den (could be 5th bedroom!) and storage area! Soft closing pullouts on all cabinets! Custom deck with gazebo! Brick patio! New water heater '24! All new 2nd floor carpet '24! New Anderson windows '21! Garage door '21! Hot water recirculation pump, dog watch with underground cable! Excellent location with quick access to schools, shopping and expressway! Mint condition!
Contact an agent
Home facts
- Year built:1990
- Listing ID #:12437351
- Added:48 day(s) ago
- Updated:September 25, 2025 at 01:28 PM
Rooms and interior
- Bedrooms:4
- Total bathrooms:4
- Full bathrooms:3
- Half bathrooms:1
- Living area:2,668 sq. ft.
Heating and cooling
- Cooling:Central Air
- Heating:Forced Air, Natural Gas
Structure and exterior
- Roof:Asphalt
- Year built:1990
- Building area:2,668 sq. ft.
- Lot area:0.69 Acres
Utilities
- Water:Public
Finances and disclosures
- Price:$549,900
- Price per sq. ft.:$206.11
- Tax amount:$9,789 (2024)
New listings near 168 Red Hawk Path
- Open Sat, 12 to 2pmNew
 $650,000Active5 beds 4 baths3,861 sq. ft.
$650,000Active5 beds 4 baths3,861 sq. ft.211 Valencia Parkway, Gilberts, IL 60136
MLS# 12480663Listed by: COMPASS - Open Sat, 11am to 1pmNew
 $320,000Active3 beds 3 baths2,100 sq. ft.
$320,000Active3 beds 3 baths2,100 sq. ft.438 Town Center Boulevard, Gilberts, IL 60136
MLS# 12479729Listed by: COLDWELL BANKER REALTY - New
 $259,900Active2 beds 2 baths1,181 sq. ft.
$259,900Active2 beds 2 baths1,181 sq. ft.445 Evergreen Circle, Gilberts, IL 60136
MLS# 12473293Listed by: BERKSHIRE HATHAWAY HOMESERVICES STARCK REAL ESTATE - New
 $425,000Active3 beds 3 baths2,025 sq. ft.
$425,000Active3 beds 3 baths2,025 sq. ft.110 Easton Drive, Gilberts, IL 60136
MLS# 12469440Listed by: EXP REALTY - CHICAGO NORTH AVE - New
 $495,000Active5 beds 3 baths1,754 sq. ft.
$495,000Active5 beds 3 baths1,754 sq. ft.Address Withheld By Seller, Gilberts, IL 60136
MLS# 12471563Listed by: BAIRD & WARNER  $319,900Pending3 beds 3 baths1,905 sq. ft.
$319,900Pending3 beds 3 baths1,905 sq. ft.533 Town Center Boulevard, Gilberts, IL 60136
MLS# 12475873Listed by: RE/MAX ALL PRO $359,900Pending4 beds 3 baths2,352 sq. ft.
$359,900Pending4 beds 3 baths2,352 sq. ft.263 Jackson Street, Gilberts, IL 60136
MLS# 12473013Listed by: BUY IT INC- Open Sat, 12 to 2pm
 $495,000Pending5 beds 4 baths2,432 sq. ft.
$495,000Pending5 beds 4 baths2,432 sq. ft.954 Sunburst Lane, Gilberts, IL 60136
MLS# 12469352Listed by: BAIRD & WARNER  $474,999Active5 beds 3 baths1,575 sq. ft.
$474,999Active5 beds 3 baths1,575 sq. ft.378 Pierce Street, Gilberts, IL 60136
MLS# 12471162Listed by: HERITAGE REALTY INC. $290,000Active3 beds 3 baths1,512 sq. ft.
$290,000Active3 beds 3 baths1,512 sq. ft.449 Evergreen Circle, Gilberts, IL 60136
MLS# 12469683Listed by: KELLER WILLIAMS INFINITY
