161 Gregory M Sears Drive, Gilberts, IL 60136
Local realty services provided by:Better Homes and Gardens Real Estate Connections
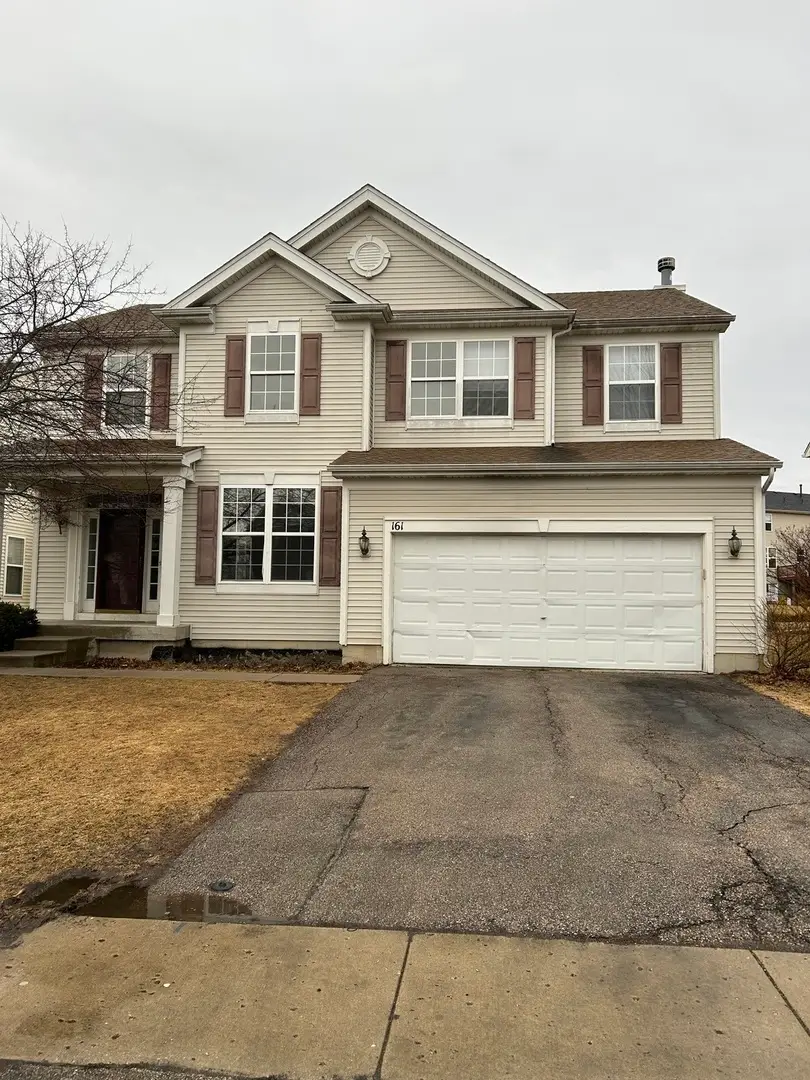
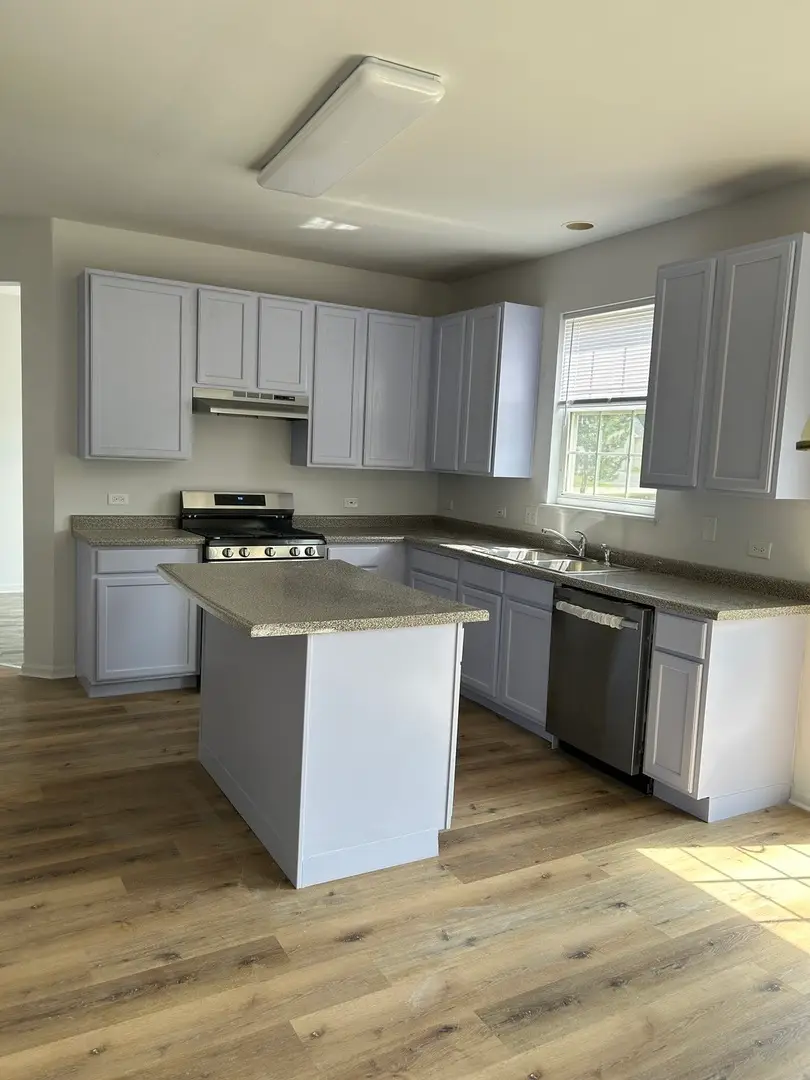

Listed by:daniel nierman
Office:4 sale realty advantage
MLS#:12413594
Source:MLSNI
Price summary
- Price:$444,444
- Price per sq. ft.:$196.66
- Monthly HOA dues:$48
About this home
This charming and well-kept 4 bedroom, 2.5 bath home is located in the highly sought after Timber Trails. With space for everyone, you will be greeted by an open-concept floorplan featuring new floors, fresh neutral paint colors, this home has an ideal layout for hosting friends and family! walk-in pantry and all stainless-steel appliances. Master suite with walk in two closets, spacious and accompanied by a full bath with double sinks and a tub. The den/office is located on the entry level, set back to offer additional privacy. There is a full unfinished basement that awaits your finishing touches. Escape to your beautiful backyard for a peaceful, relaxing setting completely, a beautiful space to enjoy the perfect place for summer barbecues with friends and family. If you've been searching for a comfortable and cozy family home, you found one. Is sure to meet your expectations and provide a wonderful place to call home. This home is in a great location on a quiet street, steps from the neighborhood walking path and a park! Conveniently located close to shopping/dining along Randall Rd., easy access to I-90 and the Big Timber Metra station for commuting. Don't miss out.
Contact an agent
Home facts
- Year built:2003
- Listing Id #:12413594
- Added:34 day(s) ago
- Updated:August 13, 2025 at 07:45 AM
Rooms and interior
- Bedrooms:4
- Total bathrooms:3
- Full bathrooms:2
- Half bathrooms:1
- Living area:2,260 sq. ft.
Heating and cooling
- Cooling:Central Air
- Heating:Forced Air, Natural Gas
Structure and exterior
- Roof:Asphalt
- Year built:2003
- Building area:2,260 sq. ft.
- Lot area:0.16 Acres
Schools
- High school:Hampshire High School
- Middle school:Dundee Middle School
- Elementary school:Gilberts Elementary School
Utilities
- Water:Public
- Sewer:Public Sewer
Finances and disclosures
- Price:$444,444
- Price per sq. ft.:$196.66
- Tax amount:$9,419 (2024)
New listings near 161 Gregory M Sears Drive
- New
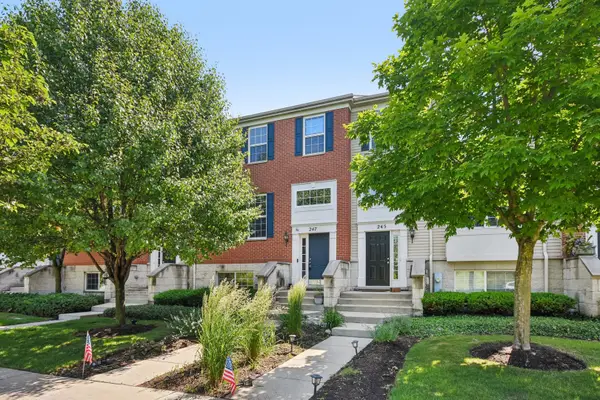 $335,000Active4 beds 3 baths2,256 sq. ft.
$335,000Active4 beds 3 baths2,256 sq. ft.247 Jackson Street, Gilberts, IL 60136
MLS# 12446632Listed by: REDFIN CORPORATION - New
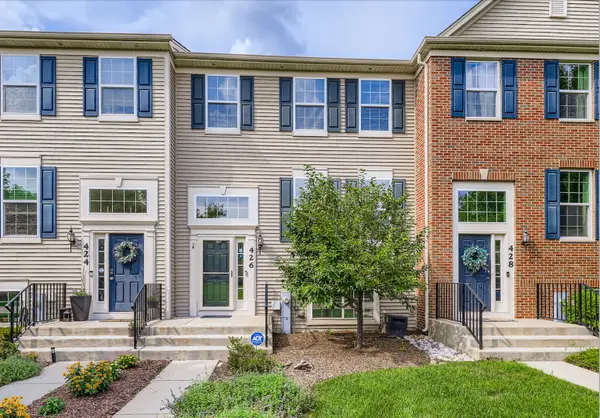 $325,000Active2 beds 3 baths1,788 sq. ft.
$325,000Active2 beds 3 baths1,788 sq. ft.426 Town Center Boulevard, Gilberts, IL 60136
MLS# 12440132Listed by: @PROPERTIES CHRISTIE'S INTERNATIONAL REAL ESTATE - New
 $495,000Active4 beds 3 baths2,420 sq. ft.
$495,000Active4 beds 3 baths2,420 sq. ft.196 Shining Moon Path, Gilberts, IL 60136
MLS# 12443257Listed by: EXIT REALTY REDEFINED - New
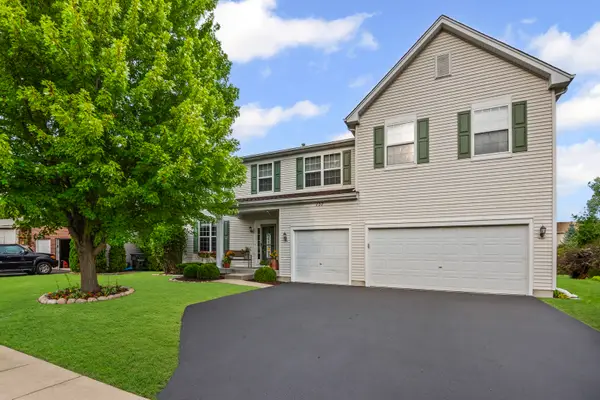 $524,799Active4 beds 3 baths3,281 sq. ft.
$524,799Active4 beds 3 baths3,281 sq. ft.137 Augusta Drive, Gilberts, IL 60136
MLS# 12441307Listed by: BAIRD & WARNER REAL ESTATE - ALGONQUIN - New
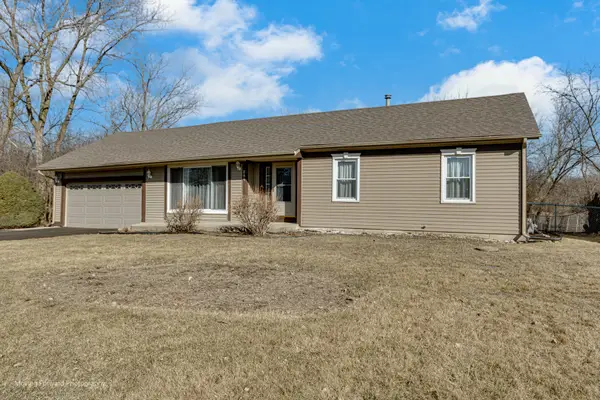 $359,000Active3 beds 2 baths1,150 sq. ft.
$359,000Active3 beds 2 baths1,150 sq. ft.244 Tyler Creek Street, Gilberts, IL 60136
MLS# 12441610Listed by: BROKEROCITY INC - New
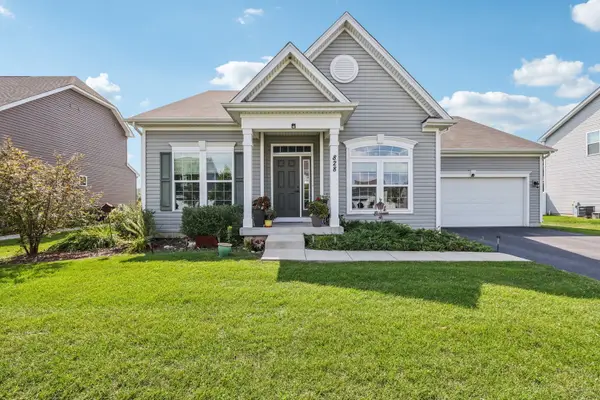 $580,000Active3 beds 2 baths2,279 sq. ft.
$580,000Active3 beds 2 baths2,279 sq. ft.828 Mario Lane, Gilberts, IL 60136
MLS# 12437113Listed by: REDFIN CORPORATION 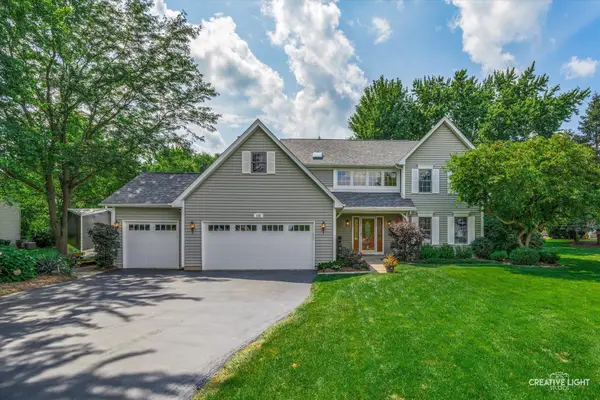 $549,900Pending4 beds 4 baths2,668 sq. ft.
$549,900Pending4 beds 4 baths2,668 sq. ft.168 Red Hawk Path, Gilberts, IL 60136
MLS# 12437351Listed by: RE/MAX HORIZON- Open Sun, 2 to 4pmNew
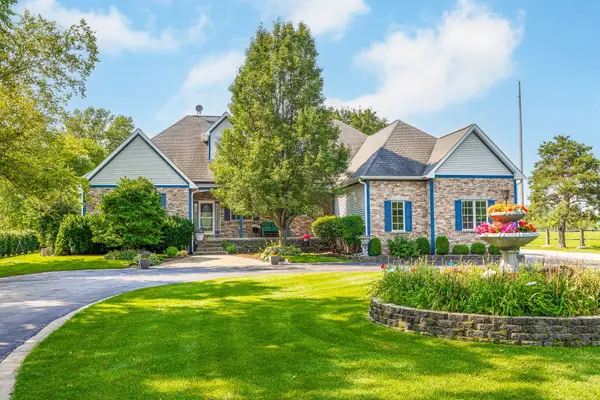 $875,000Active4 beds 4 baths3,300 sq. ft.
$875,000Active4 beds 4 baths3,300 sq. ft.39W491 Freeman Road, Gilberts, IL 60136
MLS# 12417145Listed by: REALTY OF AMERICA, LLC - New
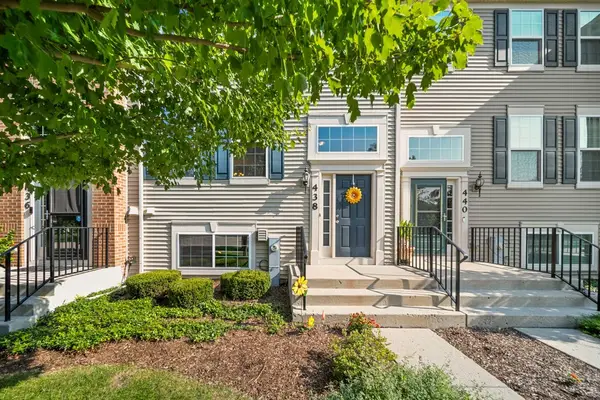 $325,000Active3 beds 3 baths2,080 sq. ft.
$325,000Active3 beds 3 baths2,080 sq. ft.438 Town Center Boulevard, Gilberts, IL 60136
MLS# 12440434Listed by: COLDWELL BANKER REALTY - New
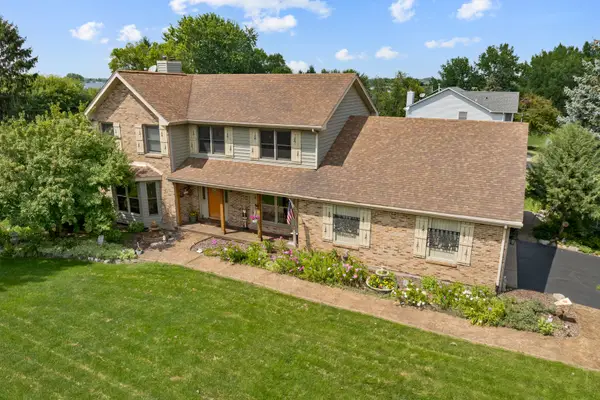 $475,000Active5 beds 4 baths2,391 sq. ft.
$475,000Active5 beds 4 baths2,391 sq. ft.404 Arrowhead Drive, Gilberts, IL 60136
MLS# 12439288Listed by: CENTURY 21 NEW HERITAGE

