954 Sunburst Lane, Gilberts, IL 60136
Local realty services provided by:Better Homes and Gardens Real Estate Connections
954 Sunburst Lane,Gilberts, IL 60136
$495,000
- 5 Beds
- 4 Baths
- 2,432 sq. ft.
- Single family
- Active
Upcoming open houses
- Thu, Sep 1805:30 pm - 07:30 pm
- Sat, Sep 2012:00 pm - 02:00 pm
- Sun, Sep 2112:00 pm - 02:00 pm
Listed by:cassie parfitt
Office:baird & warner
MLS#:12469352
Source:MLSNI
Price summary
- Price:$495,000
- Price per sq. ft.:$203.54
- Monthly HOA dues:$58
About this home
Impressive 5-bedroom, 3.5-bath home situated on a desirable corner lot. The main floor showcases a gourmet kitchen with a spacious island, granite countertops, and an open layout ideal for entertaining. Upstairs, you'll find four generously sized bedrooms and two full baths, including a primary suite with a custom walk-in closet offering exceptional storage and organization. The finished basement features a large living area, private bedroom, and full bath, which is perfect for guests or extended living space. This home is set within the highly desirable District 300 school district, and belongs to a vibrant community with sidewalks, a playground, scenic pond, and nearby forest preserve. Additional amenities include a bike path, pickle ball and tennis courts (as part of the HOA), providing an active lifestyle right outside your door. Centrally located between Randall Rd and Rte. 47, the home offers convenient access to shopping, dining, and expressways, while also being just a short drive to charming downtown Dundee, Algonquin, and Elgin with their local restaurants, coffee shops, and seasonal events.
Contact an agent
Home facts
- Year built:2017
- Listing ID #:12469352
- Added:1 day(s) ago
- Updated:September 16, 2025 at 07:28 PM
Rooms and interior
- Bedrooms:5
- Total bathrooms:4
- Full bathrooms:3
- Half bathrooms:1
- Living area:2,432 sq. ft.
Heating and cooling
- Cooling:Central Air
- Heating:Natural Gas
Structure and exterior
- Roof:Asphalt
- Year built:2017
- Building area:2,432 sq. ft.
- Lot area:0.28 Acres
Schools
- High school:Hampshire High School
- Middle school:Dundee Middle School
- Elementary school:Gilberts Elementary School
Utilities
- Water:Public
- Sewer:Public Sewer
Finances and disclosures
- Price:$495,000
- Price per sq. ft.:$203.54
- Tax amount:$8,780 (2024)
New listings near 954 Sunburst Lane
- New
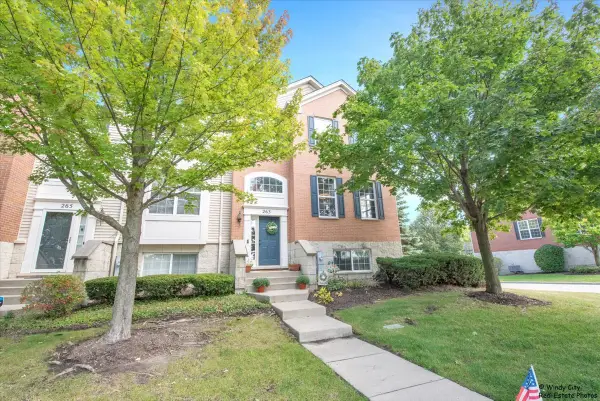 $359,900Active4 beds 3 baths2,352 sq. ft.
$359,900Active4 beds 3 baths2,352 sq. ft.263 Jackson Street, Gilberts, IL 60136
MLS# 12473013Listed by: BUY IT INC - New
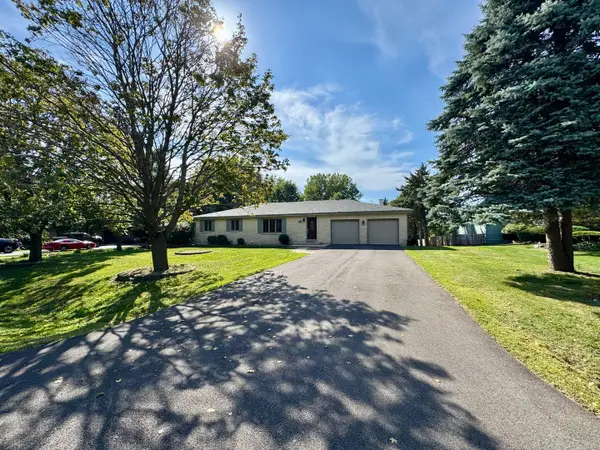 $486,999Active5 beds 3 baths1,575 sq. ft.
$486,999Active5 beds 3 baths1,575 sq. ft.378 Pierce Street, Gilberts, IL 60136
MLS# 12471162Listed by: HERITAGE REALTY INC. - New
 $290,000Active3 beds 3 baths1,512 sq. ft.
$290,000Active3 beds 3 baths1,512 sq. ft.449 Evergreen Circle, Gilberts, IL 60136
MLS# 12469683Listed by: KELLER WILLIAMS INFINITY - New
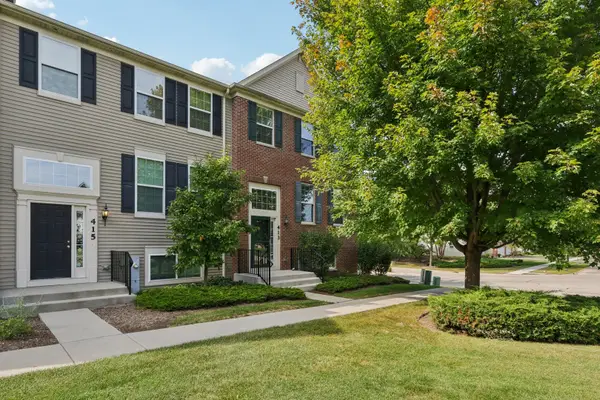 $342,500Active3 beds 3 baths2,214 sq. ft.
$342,500Active3 beds 3 baths2,214 sq. ft.413 Town Center Boulevard, Gilberts, IL 60136
MLS# 12467245Listed by: REDFIN CORPORATION - New
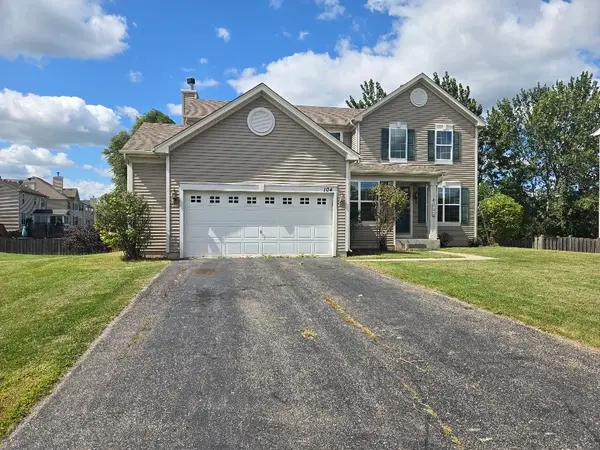 $435,000Active3 beds 3 baths
$435,000Active3 beds 3 baths104 Stamford Court, Gilberts, IL 60136
MLS# 12469390Listed by: CHICAGO AREA REALTY INC - New
 $324,900Active3 beds 3 baths2,080 sq. ft.
$324,900Active3 beds 3 baths2,080 sq. ft.233 Jackson Street, Gilberts, IL 60136
MLS# 12465313Listed by: HOMESMART REALTY GROUP - New
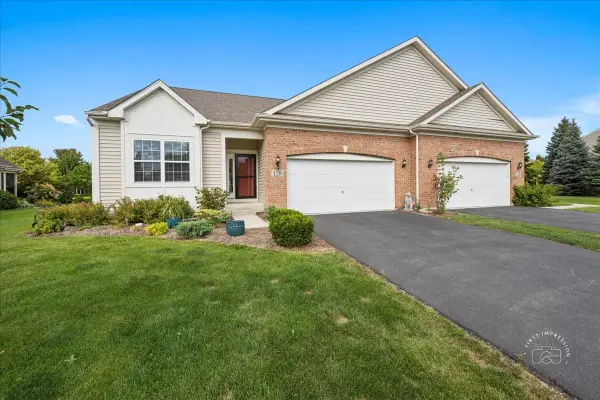 $420,000Active3 beds 2 baths1,800 sq. ft.
$420,000Active3 beds 2 baths1,800 sq. ft.128 Reston Lane, Gilberts, IL 60136
MLS# 12459923Listed by: BAIRD & WARNER FOX VALLEY - GENEVA  $675,000Active5 beds 4 baths3,861 sq. ft.
$675,000Active5 beds 4 baths3,861 sq. ft.211 Valencia Parkway, Gilberts, IL 60136
MLS# 12454154Listed by: COMPASS $449,900Active3 beds 2 baths1,768 sq. ft.
$449,900Active3 beds 2 baths1,768 sq. ft.114 Easton Drive, Gilberts, IL 60136
MLS# 12457992Listed by: COLDWELL BANKER REALTY
