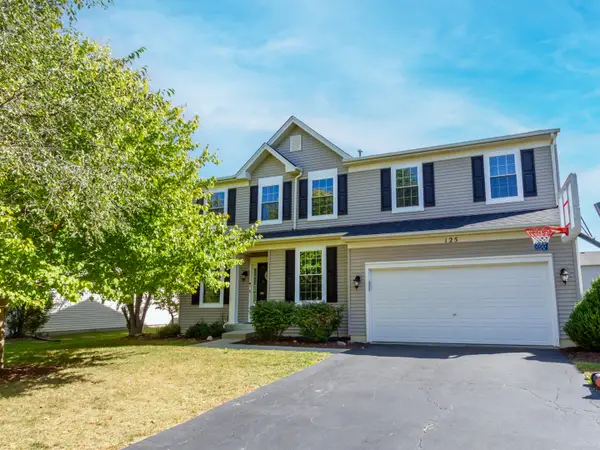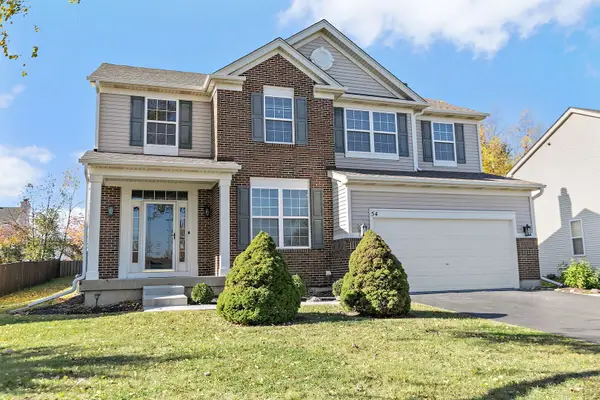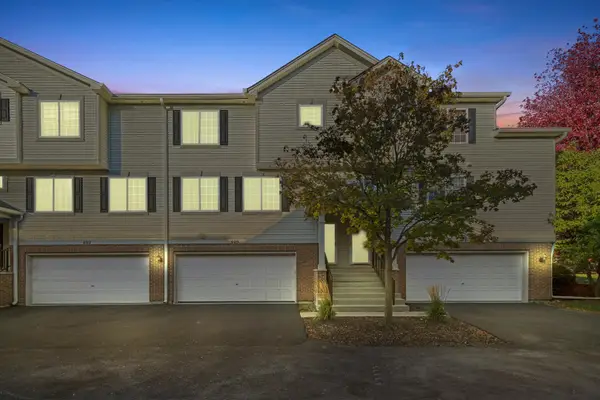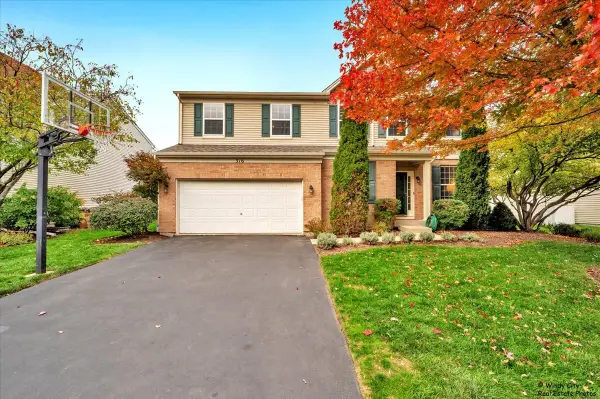260 Breckenridge Drive, Gilberts, IL 60136
Local realty services provided by:Better Homes and Gardens Real Estate Star Homes
260 Breckenridge Drive,Gilberts, IL 60136
$369,990
- 3 Beds
- 3 Baths
- 1,750 sq. ft.
- Single family
- Pending
Listed by: joy pyszka
Office: baird & warner
MLS#:12484846
Source:MLSNI
Price summary
- Price:$369,990
- Price per sq. ft.:$211.42
- Monthly HOA dues:$32.5
About this home
Discover your next chapter at 260 Breckenridge Drive in Gilberts - a home that blends comfort, community, and convenience. Nestled in the desirable Timber Trails subdivision, this property delivers space, style, and a location you'll love coming home to. Gilberts strikes the ideal balance of suburban comfort and rural charm - close enough to major hubs, yet far enough to enjoy peace, quiet, and open skies. Ranked as one of the safest communities in Illinois (2nd safest, according to Safewise), this small 5.5-square-mile village is big on community spirit and small-town warmth. Inside, you'll find three bedrooms, 2 1/2 baths, gleaming hardwood floors, granite countertops, stainless steel appliances, and a master suite complete with walk-in closet and full bath. A finished partial basement plus crawl space offers endless possibilities - storage for everything you own (and some things you forgot you owned) or turn it into an amazing hangout space for the littles! The second living area downstairs is designed for flexibility: movie marathons, game-day gatherings, or just a spot where the kids can take over while the adults reclaim the upstairs. Step outside to a sprawling fenced backyard that's ready for both play and relaxation. With a trampoline and swing set already in place, you're basically moving into kid heaven. Add in a two-car garage, a welcoming neighborhood, and a community that prides itself on safety and connection, and you've got a home that truly checks all the boxes. Gilberts combines small-town charm with big-city access - just about 45 minutes to downtown Chicago, yet far enough away to actually see the stars. Safe, friendly, and family-focused - this is more than a house; it's the lifestyle you've been waiting for.
Contact an agent
Home facts
- Year built:2002
- Listing ID #:12484846
- Added:43 day(s) ago
- Updated:November 15, 2025 at 09:25 AM
Rooms and interior
- Bedrooms:3
- Total bathrooms:3
- Full bathrooms:2
- Half bathrooms:1
- Living area:1,750 sq. ft.
Heating and cooling
- Cooling:Central Air
- Heating:Forced Air, Natural Gas
Structure and exterior
- Roof:Asphalt
- Year built:2002
- Building area:1,750 sq. ft.
- Lot area:0.19 Acres
Utilities
- Water:Public
- Sewer:Public Sewer
Finances and disclosures
- Price:$369,990
- Price per sq. ft.:$211.42
- Tax amount:$7,132 (2024)
New listings near 260 Breckenridge Drive
- Open Sat, 12 to 2pmNew
 $460,000Active4 beds 3 baths2,616 sq. ft.
$460,000Active4 beds 3 baths2,616 sq. ft.125 Augusta Drive, Gilberts, IL 60136
MLS# 12517458Listed by: LEGACY PROPERTIES, A SARAH LEONARD COMPANY, LLC - Open Sat, 1 to 3pmNew
 $560,000Active3 beds 2 baths2,279 sq. ft.
$560,000Active3 beds 2 baths2,279 sq. ft.828 Mario Lane, Gilberts, IL 60136
MLS# 12511040Listed by: EXP REALTY - GENEVA  $450,000Pending4 beds 3 baths2,737 sq. ft.
$450,000Pending4 beds 3 baths2,737 sq. ft.138 Redmond Drive, Gilberts, IL 60136
MLS# 12515876Listed by: INSPIRE REALTY GROUP LLC- Open Sat, 12 to 2pmNew
 $525,000Active4 beds 3 baths3,048 sq. ft.
$525,000Active4 beds 3 baths3,048 sq. ft.54 Meadows Drive, Gilberts, IL 60136
MLS# 12512663Listed by: BROKEROCITY  $275,000Pending3 beds 3 baths1,250 sq. ft.
$275,000Pending3 beds 3 baths1,250 sq. ft.409 Evergreen Circle #4, Gilberts, IL 60136
MLS# 12491181Listed by: REAL BROKER LLC- Open Sat, 11am to 1pm
 $479,000Active4 beds 3 baths2,585 sq. ft.
$479,000Active4 beds 3 baths2,585 sq. ft.316 Gregory M Sears Drive, Gilberts, IL 60136
MLS# 12504663Listed by: BAIRD & WARNER REAL ESTATE - ALGONQUIN  $379,900Active3 beds 3 baths1,628 sq. ft.
$379,900Active3 beds 3 baths1,628 sq. ft.204 Aspen Circle, Gilberts, IL 60136
MLS# 12502246Listed by: ACHIEVE REAL ESTATE GROUP INC $349,900Active3 beds 3 baths2,352 sq. ft.
$349,900Active3 beds 3 baths2,352 sq. ft.152 Jackson Street, Gilberts, IL 60136
MLS# 12496432Listed by: BAIRD & WARNER $649,900Active4 beds 3 baths3,575 sq. ft.
$649,900Active4 beds 3 baths3,575 sq. ft.946 Glacial Falls Drive, Gilberts, IL 60136
MLS# 12498152Listed by: ONE SOURCE REALTY $275,000Pending2 beds 3 baths1,510 sq. ft.
$275,000Pending2 beds 3 baths1,510 sq. ft.178 Timber Trails Boulevard, Gilberts, IL 60136
MLS# 12490289Listed by: KELLER WILLIAMS INSPIRE
