65 Woodland Park Circle, Gilberts, IL 60136
Local realty services provided by:Better Homes and Gardens Real Estate Star Homes
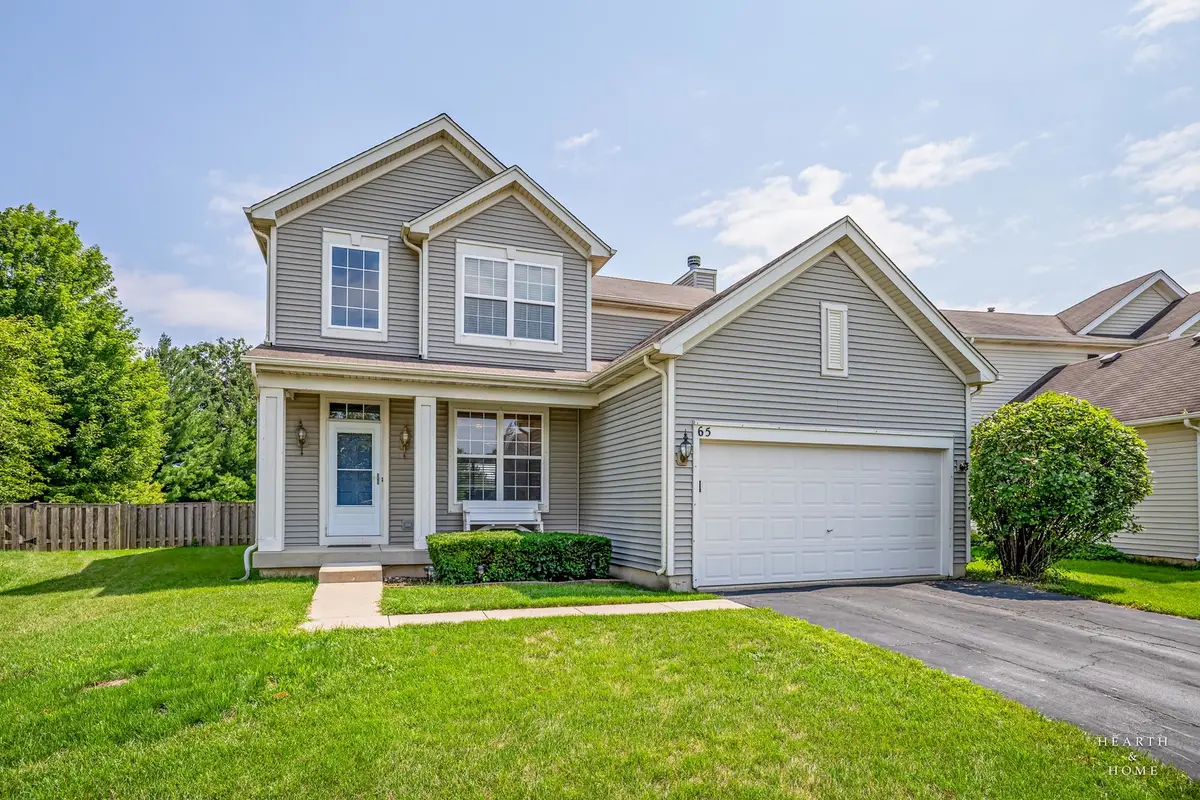

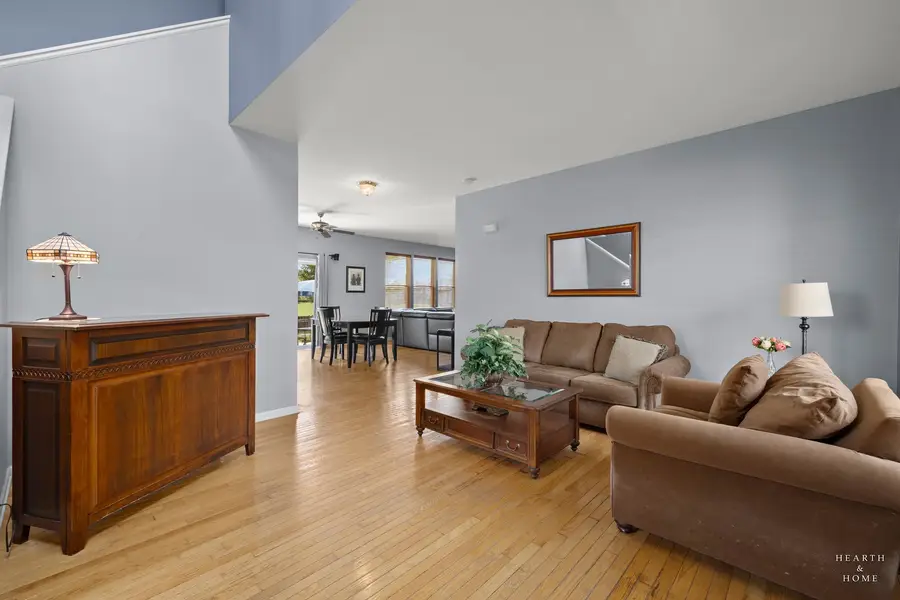
65 Woodland Park Circle,Gilberts, IL 60136
$405,000
- 3 Beds
- 3 Baths
- 1,813 sq. ft.
- Single family
- Pending
Listed by:beth bellantuono
Office:keller williams success realty
MLS#:12427843
Source:MLSNI
Price summary
- Price:$405,000
- Price per sq. ft.:$223.39
- Monthly HOA dues:$32.5
About this home
Welcome to your fairytale find on a HUGE premium lot, this adorable 3-bedroom, 2.5-bathroom single-family stunner is more than just a house - it's your next storybook chapter waiting to be written. Go inside to find oak hardwood floors guiding you through the first level. Cook up something good in the kitchen with 42-inch cabinets, a pantry closet. The built-in surround sound wiring makes every dinner party or movie night an event. Convenience? You've got it: first-floor laundry, a 2-car garage, and a deep-pour finished basement with a bar and recessed lighting - the ultimate cozy hideaway or entertainment hub. Out back? A big brick patio, wooden fenced yard with 2 gates a backyard paradise - and wait for it - a wide open enormous field behind the home. Birds, breeze, and a view that stretches like your imagination. Updates: A/C (2022) Water Heater (2019) Furnace (2019) Wood Fence (2017) This is the kind of home where memories are made, lemonade is sipped on the patio, and life just feels a little more storybook perfect. Make your appointment immediately cause this adorable place will get snatched up quick!
Contact an agent
Home facts
- Year built:2001
- Listing Id #:12427843
- Added:21 day(s) ago
- Updated:August 13, 2025 at 07:45 AM
Rooms and interior
- Bedrooms:3
- Total bathrooms:3
- Full bathrooms:2
- Half bathrooms:1
- Living area:1,813 sq. ft.
Heating and cooling
- Cooling:Central Air
- Heating:Forced Air, Natural Gas
Structure and exterior
- Roof:Asphalt
- Year built:2001
- Building area:1,813 sq. ft.
- Lot area:0.26 Acres
Schools
- High school:Hampshire High School
- Middle school:Dundee Middle School
- Elementary school:Gilberts Elementary School
Utilities
- Water:Public
- Sewer:Public Sewer
Finances and disclosures
- Price:$405,000
- Price per sq. ft.:$223.39
- Tax amount:$7,656 (2024)
New listings near 65 Woodland Park Circle
- New
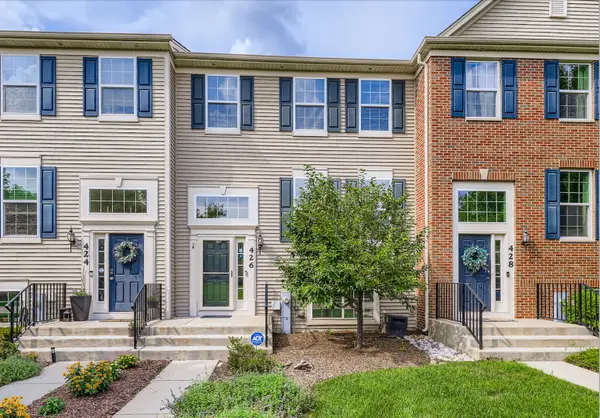 $325,000Active2 beds 3 baths1,788 sq. ft.
$325,000Active2 beds 3 baths1,788 sq. ft.426 Town Center Boulevard, Gilberts, IL 60136
MLS# 12440132Listed by: @PROPERTIES CHRISTIE'S INTERNATIONAL REAL ESTATE - New
 $495,000Active4 beds 3 baths2,420 sq. ft.
$495,000Active4 beds 3 baths2,420 sq. ft.196 Shining Moon Path, Gilberts, IL 60136
MLS# 12443257Listed by: EXIT REALTY REDEFINED - New
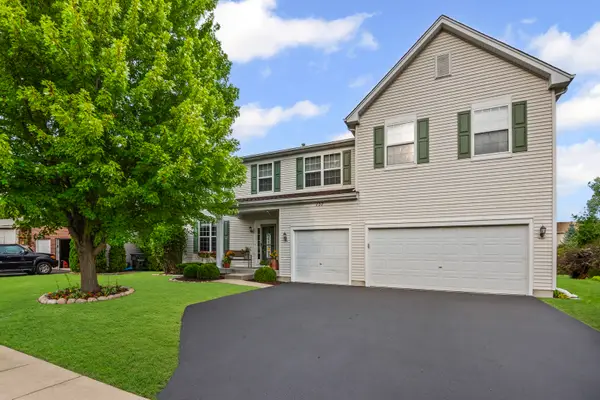 $524,799Active4 beds 3 baths3,281 sq. ft.
$524,799Active4 beds 3 baths3,281 sq. ft.137 Augusta Drive, Gilberts, IL 60136
MLS# 12441307Listed by: BAIRD & WARNER REAL ESTATE - ALGONQUIN - New
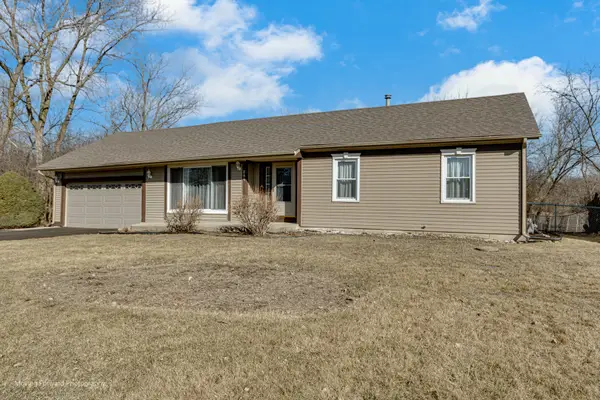 $359,000Active3 beds 2 baths1,150 sq. ft.
$359,000Active3 beds 2 baths1,150 sq. ft.244 Tyler Creek Street, Gilberts, IL 60136
MLS# 12441610Listed by: BROKEROCITY INC - New
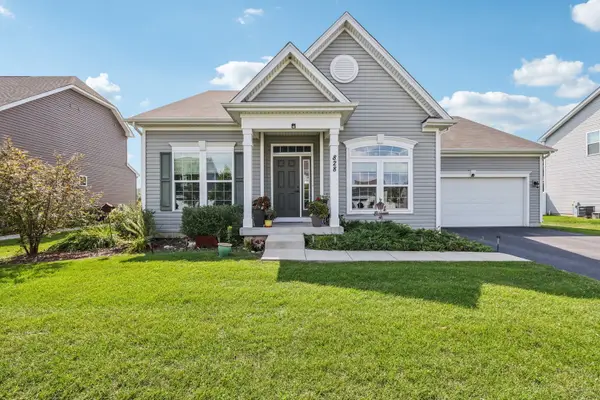 $580,000Active3 beds 2 baths2,279 sq. ft.
$580,000Active3 beds 2 baths2,279 sq. ft.828 Mario Lane, Gilberts, IL 60136
MLS# 12437113Listed by: REDFIN CORPORATION 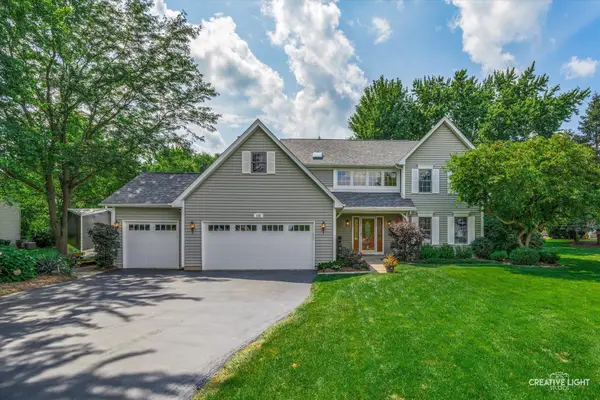 $549,900Pending4 beds 4 baths2,668 sq. ft.
$549,900Pending4 beds 4 baths2,668 sq. ft.168 Red Hawk Path, Gilberts, IL 60136
MLS# 12437351Listed by: RE/MAX HORIZON- Open Sun, 2 to 4pmNew
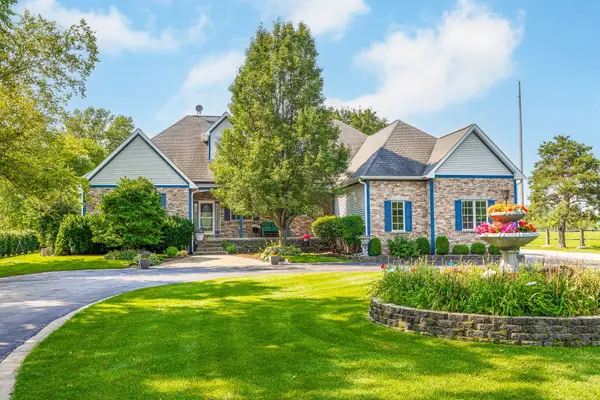 $875,000Active4 beds 4 baths3,300 sq. ft.
$875,000Active4 beds 4 baths3,300 sq. ft.39W491 Freeman Road, Gilberts, IL 60136
MLS# 12417145Listed by: REALTY OF AMERICA, LLC - New
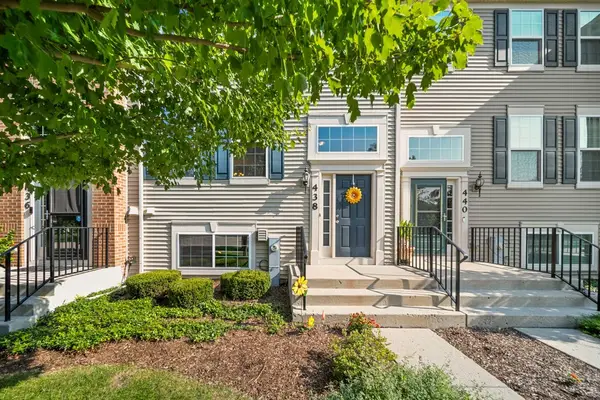 $325,000Active3 beds 3 baths2,080 sq. ft.
$325,000Active3 beds 3 baths2,080 sq. ft.438 Town Center Boulevard, Gilberts, IL 60136
MLS# 12440434Listed by: COLDWELL BANKER REALTY - New
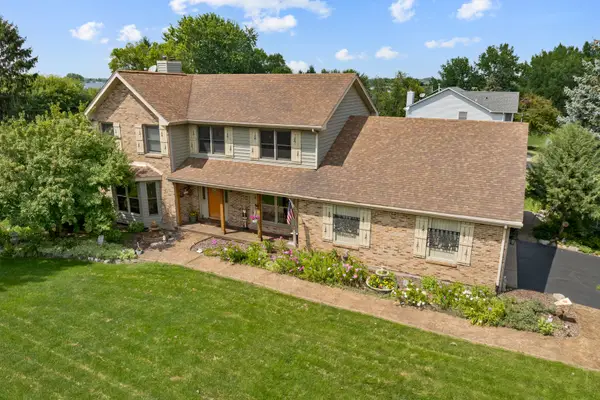 $475,000Active5 beds 4 baths2,391 sq. ft.
$475,000Active5 beds 4 baths2,391 sq. ft.404 Arrowhead Drive, Gilberts, IL 60136
MLS# 12439288Listed by: CENTURY 21 NEW HERITAGE 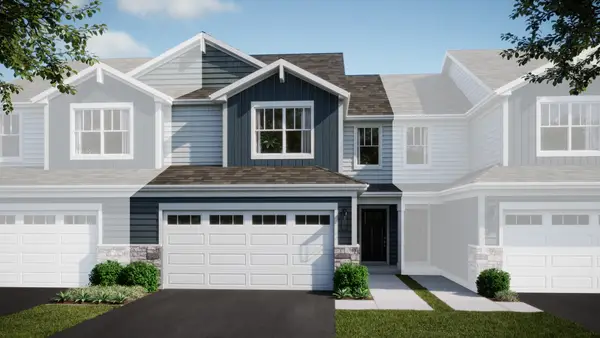 $369,900Active3 beds 3 baths1,840 sq. ft.
$369,900Active3 beds 3 baths1,840 sq. ft.12052 Jordi Road, Huntley, IL 60142
MLS# 12433949Listed by: HOMESMART CONNECT LLC

