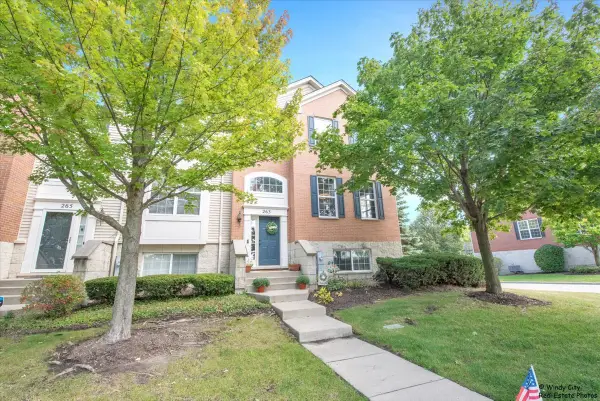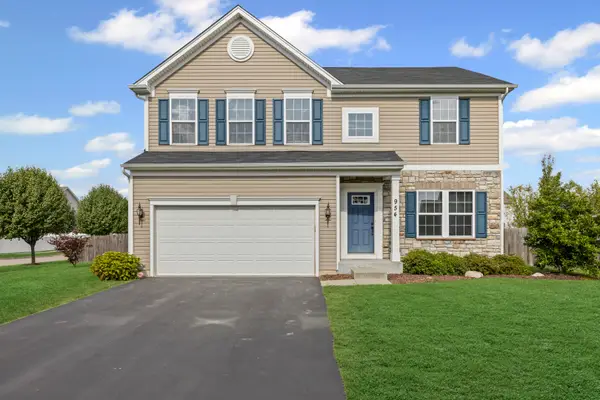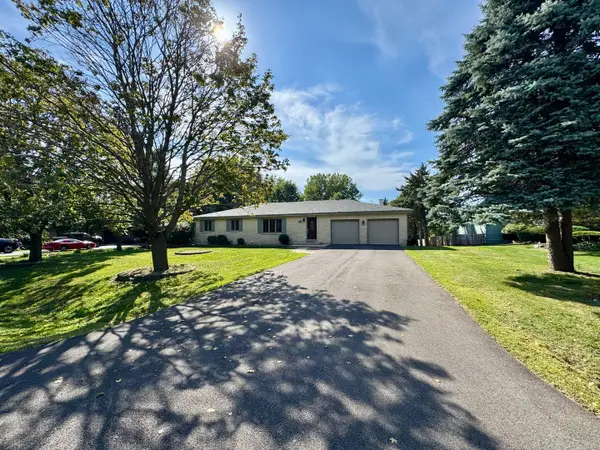885 Tipperary Street, Gilberts, IL 60136
Local realty services provided by:Better Homes and Gardens Real Estate Star Homes
885 Tipperary Street,Gilberts, IL 60136
$685,000
- 4 Beds
- 4 Baths
- 4,015 sq. ft.
- Single family
- Active
Listed by:tracy tran
Office:coldwell banker realty
MLS#:12468956
Source:MLSNI
Price summary
- Price:$685,000
- Price per sq. ft.:$170.61
- Monthly HOA dues:$41.67
About this home
Experience the epitome of luxury living in this exquisite brick home nestled in Gilberts! Step inside to discover a luminous and spacious floorplan, adorned with gleaming hardwood floors, elegant white trim, and a magnificent two-story family room boasting a cozy fireplace and expansive windows flooding the space with natural light. The updated kitchen is a chef's delight, featuring ample 42" maple cabinetry, sleek granite countertops, stainless steel appliances, a breakfast bar, and a center island. Enjoy morning meals in the separate breakfast room with its vaulted ceiling and French doors leading to the paver patio and professionally landscaped backyard, surrounded by mature trees for privacy and tranquility. Retreat to the luxurious master suite complete with a tray ceiling, generous walk-in closet, and a private bath oasis featuring a whirlpool tub, separate shower, and double vanities. Situated in a serene and desirable neighborhood, this home offers convenient access to shopping, dining, and transportation, with I-90 just a mile away and the Metra station two miles distant. Don't miss the opportunity to make this dream home yours! The finished basement is an entertainer's paradise, featuring a family room with a home theater system, custom bar, and a full bathroom. Gilberts, often hailed as a hidden gem, caters to both commuters and lifestyle enthusiasts, with easy access to the amenities of the Randall Rd Corridor, Metra, O'Hare airport, and downtown Chicago. Welcome home to luxury living at its finest!
Contact an agent
Home facts
- Year built:2005
- Listing ID #:12468956
- Added:543 day(s) ago
- Updated:September 29, 2025 at 01:28 PM
Rooms and interior
- Bedrooms:4
- Total bathrooms:4
- Full bathrooms:3
- Half bathrooms:1
- Living area:4,015 sq. ft.
Heating and cooling
- Cooling:Central Air
- Heating:Forced Air, Natural Gas
Structure and exterior
- Roof:Asphalt
- Year built:2005
- Building area:4,015 sq. ft.
- Lot area:0.37 Acres
Schools
- High school:Hampshire High School
- Middle school:Hampshire Middle School
- Elementary school:Gilberts Elementary School
Utilities
- Water:Public
- Sewer:Public Sewer
Finances and disclosures
- Price:$685,000
- Price per sq. ft.:$170.61
- Tax amount:$11,441 (2022)
New listings near 885 Tipperary Street
- New
 $365,000Active3 beds 2 baths1,800 sq. ft.
$365,000Active3 beds 2 baths1,800 sq. ft.215 Tollview Court, Gilberts, IL 60136
MLS# 12481579Listed by: CENTURY 21 CIRCLE - New
 $650,000Active5 beds 4 baths3,861 sq. ft.
$650,000Active5 beds 4 baths3,861 sq. ft.211 Valencia Parkway, Gilberts, IL 60136
MLS# 12480663Listed by: COMPASS - New
 $320,000Active3 beds 3 baths2,100 sq. ft.
$320,000Active3 beds 3 baths2,100 sq. ft.438 Town Center Boulevard, Gilberts, IL 60136
MLS# 12479729Listed by: COLDWELL BANKER REALTY - New
 $259,900Active2 beds 2 baths1,181 sq. ft.
$259,900Active2 beds 2 baths1,181 sq. ft.445 Evergreen Circle, Gilberts, IL 60136
MLS# 12473293Listed by: BERKSHIRE HATHAWAY HOMESERVICES STARCK REAL ESTATE - New
 $425,000Active3 beds 3 baths2,025 sq. ft.
$425,000Active3 beds 3 baths2,025 sq. ft.110 Easton Drive, Gilberts, IL 60136
MLS# 12469440Listed by: EXP REALTY - CHICAGO NORTH AVE - New
 $495,000Active5 beds 3 baths1,754 sq. ft.
$495,000Active5 beds 3 baths1,754 sq. ft.Address Withheld By Seller, Gilberts, IL 60136
MLS# 12471563Listed by: BAIRD & WARNER  $319,900Pending3 beds 3 baths1,905 sq. ft.
$319,900Pending3 beds 3 baths1,905 sq. ft.533 Town Center Boulevard, Gilberts, IL 60136
MLS# 12475873Listed by: RE/MAX ALL PRO $359,900Pending4 beds 3 baths2,352 sq. ft.
$359,900Pending4 beds 3 baths2,352 sq. ft.263 Jackson Street, Gilberts, IL 60136
MLS# 12473013Listed by: BUY IT INC $495,000Pending5 beds 4 baths2,432 sq. ft.
$495,000Pending5 beds 4 baths2,432 sq. ft.954 Sunburst Lane, Gilberts, IL 60136
MLS# 12469352Listed by: BAIRD & WARNER $474,999Active5 beds 3 baths1,575 sq. ft.
$474,999Active5 beds 3 baths1,575 sq. ft.378 Pierce Street, Gilberts, IL 60136
MLS# 12471162Listed by: HERITAGE REALTY INC.
