942 Sunburst Lane, Gilberts, IL 60136
Local realty services provided by:Better Homes and Gardens Real Estate Connections
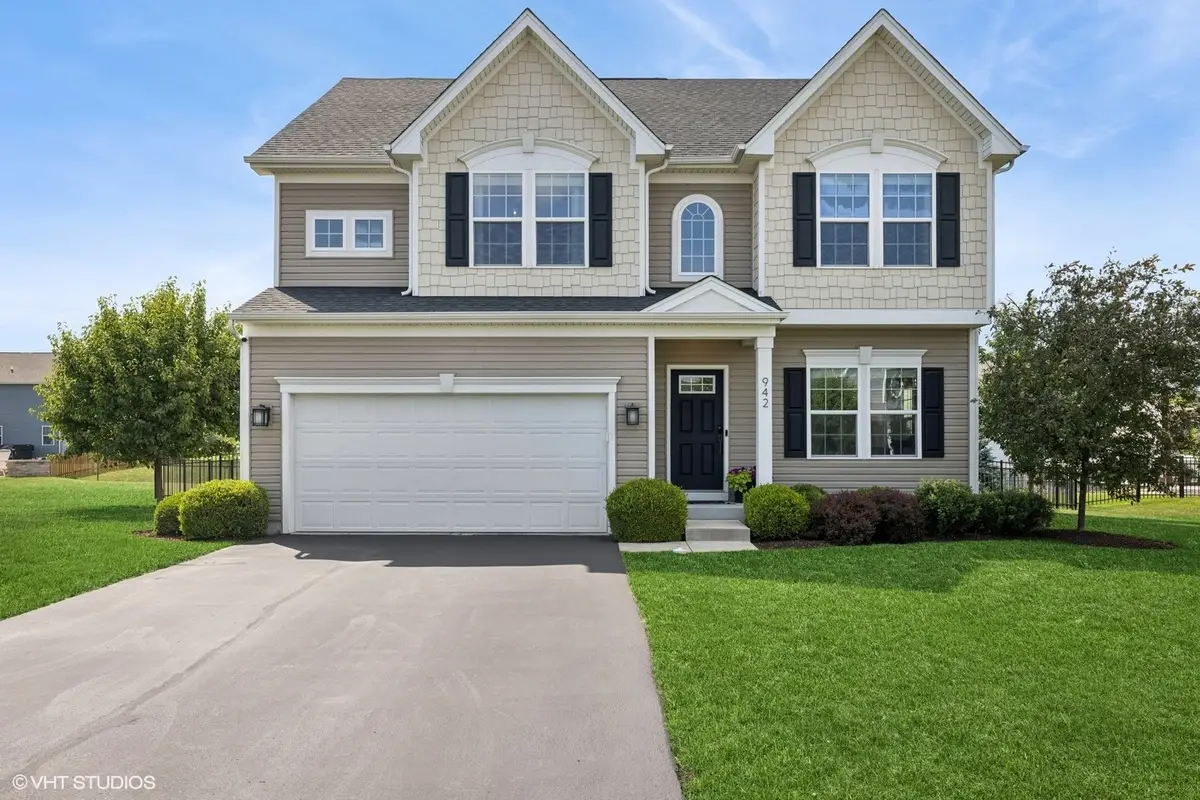


942 Sunburst Lane,Gilberts, IL 60136
$499,900
- 4 Beds
- 3 Baths
- 2,356 sq. ft.
- Single family
- Pending
Listed by:megan campbell barnitz
Office:@properties christie's international real estate
MLS#:12420346
Source:MLSNI
Price summary
- Price:$499,900
- Price per sq. ft.:$212.18
- Monthly HOA dues:$58
About this home
Step inside this beautifully designed Venice model, where functionality meets style across all three levels. The main level features hardwood floors and an open floor plan that's great for everyday living and entertaining. Just off the entry, the front living room offers a quiet space to relax, read, or work. The family room is located off the kitchen and is spacious enough to accommodate a variety of furniture layouts. The kitchen includes 42" white cabinets, granite countertops, stainless steel appliances, soft-close drawers, recessed lighting and a large center island. It opens to a spacious dining area with room for a 8-10 person table and views of the landscaped backyard. Upstairs are four generously sized bedrooms, all with large closets and great natural light. The primary suite includes a walk-in closet and a private bathroom with dual sinks and a linen closet. Laundry is conveniently located on the second floor. The full unfinished basement offers plenty of space and potential for a future rec room, home office, workout area, or guest bedroom. Outside, enjoy a fully fenced yard with established landscaping, a stamped concrete patio, and plenty of room to relax or entertain. Located in a quiet neighborhood with walking trails, parks, and pickleball courts nearby, and just minutes from I-90, shopping, and dining.
Contact an agent
Home facts
- Year built:2017
- Listing Id #:12420346
- Added:28 day(s) ago
- Updated:August 13, 2025 at 07:45 AM
Rooms and interior
- Bedrooms:4
- Total bathrooms:3
- Full bathrooms:2
- Half bathrooms:1
- Living area:2,356 sq. ft.
Heating and cooling
- Cooling:Central Air
- Heating:Forced Air, Natural Gas
Structure and exterior
- Roof:Asphalt
- Year built:2017
- Building area:2,356 sq. ft.
Schools
- High school:Hampshire High School
- Middle school:Dundee Middle School
- Elementary school:Gilberts Elementary School
Utilities
- Water:Public
- Sewer:Public Sewer
Finances and disclosures
- Price:$499,900
- Price per sq. ft.:$212.18
- Tax amount:$8,726 (2023)
New listings near 942 Sunburst Lane
- New
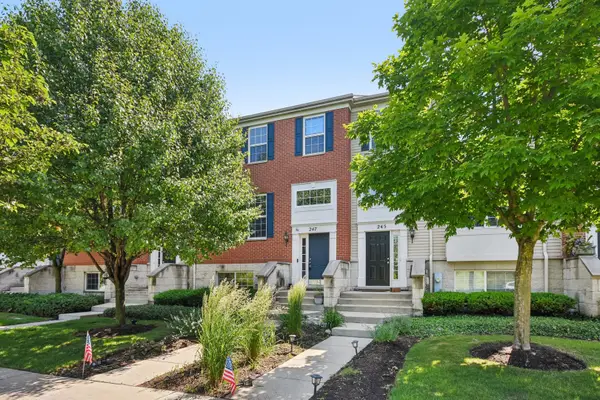 $335,000Active4 beds 3 baths2,256 sq. ft.
$335,000Active4 beds 3 baths2,256 sq. ft.247 Jackson Street, Gilberts, IL 60136
MLS# 12446632Listed by: REDFIN CORPORATION - New
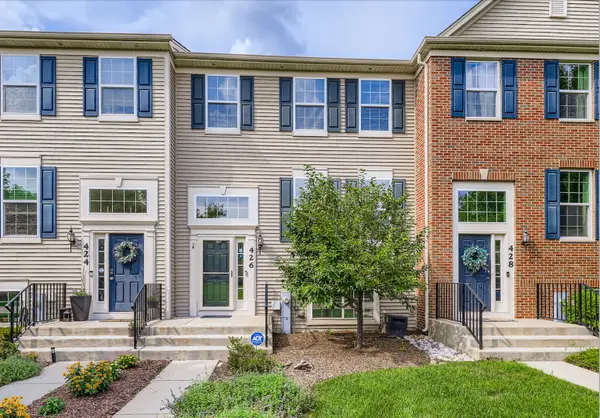 $325,000Active2 beds 3 baths1,788 sq. ft.
$325,000Active2 beds 3 baths1,788 sq. ft.426 Town Center Boulevard, Gilberts, IL 60136
MLS# 12440132Listed by: @PROPERTIES CHRISTIE'S INTERNATIONAL REAL ESTATE - New
 $495,000Active4 beds 3 baths2,420 sq. ft.
$495,000Active4 beds 3 baths2,420 sq. ft.196 Shining Moon Path, Gilberts, IL 60136
MLS# 12443257Listed by: EXIT REALTY REDEFINED - New
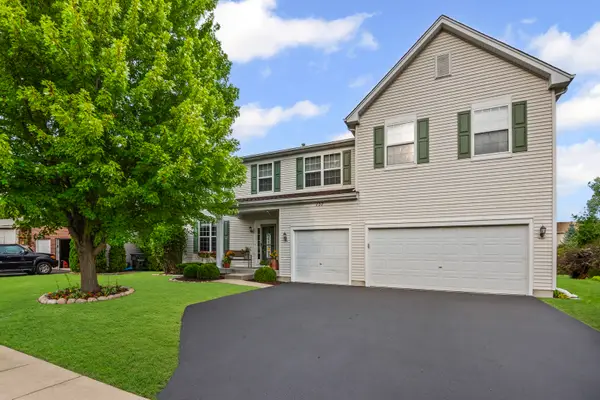 $524,799Active4 beds 3 baths3,281 sq. ft.
$524,799Active4 beds 3 baths3,281 sq. ft.137 Augusta Drive, Gilberts, IL 60136
MLS# 12441307Listed by: BAIRD & WARNER REAL ESTATE - ALGONQUIN - New
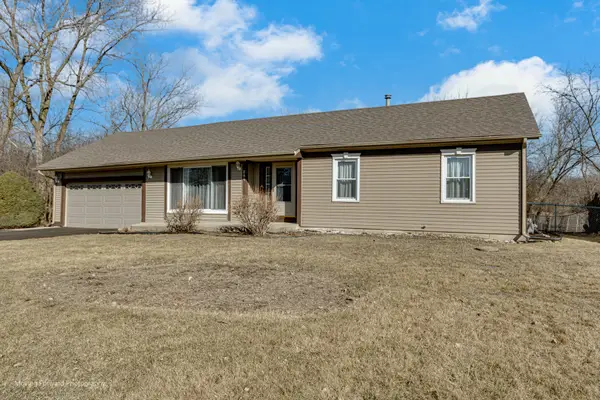 $359,000Active3 beds 2 baths1,150 sq. ft.
$359,000Active3 beds 2 baths1,150 sq. ft.244 Tyler Creek Street, Gilberts, IL 60136
MLS# 12441610Listed by: BROKEROCITY INC - New
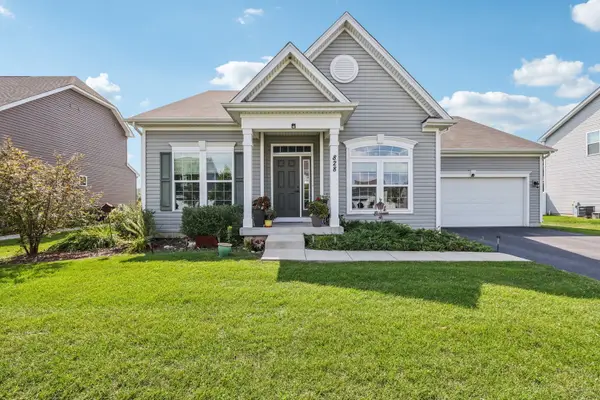 $580,000Active3 beds 2 baths2,279 sq. ft.
$580,000Active3 beds 2 baths2,279 sq. ft.828 Mario Lane, Gilberts, IL 60136
MLS# 12437113Listed by: REDFIN CORPORATION 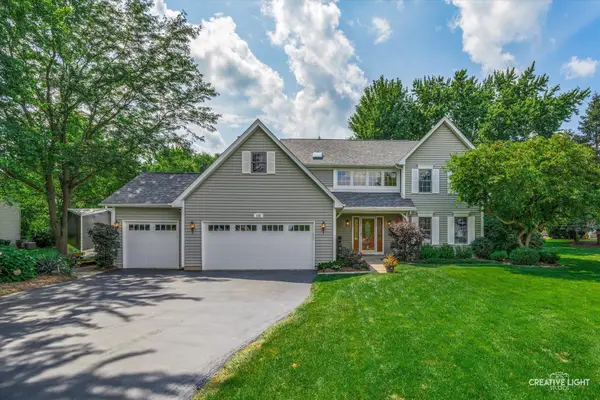 $549,900Pending4 beds 4 baths2,668 sq. ft.
$549,900Pending4 beds 4 baths2,668 sq. ft.168 Red Hawk Path, Gilberts, IL 60136
MLS# 12437351Listed by: RE/MAX HORIZON- Open Sun, 2 to 4pmNew
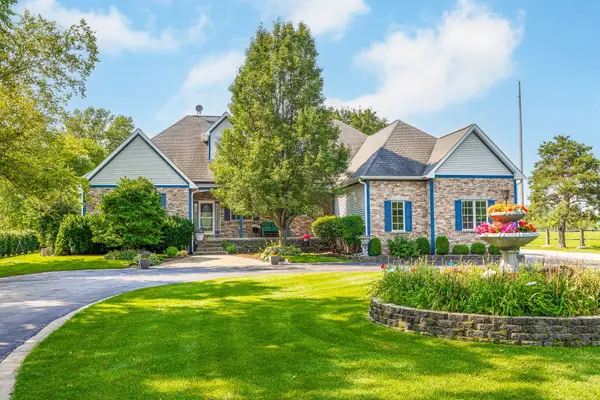 $875,000Active4 beds 4 baths3,300 sq. ft.
$875,000Active4 beds 4 baths3,300 sq. ft.39W491 Freeman Road, Gilberts, IL 60136
MLS# 12417145Listed by: REALTY OF AMERICA, LLC - New
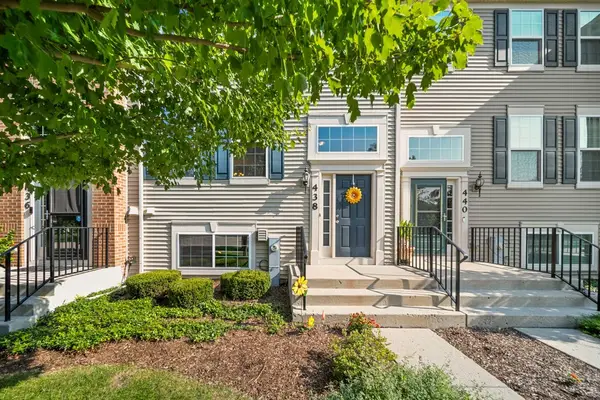 $325,000Active3 beds 3 baths2,080 sq. ft.
$325,000Active3 beds 3 baths2,080 sq. ft.438 Town Center Boulevard, Gilberts, IL 60136
MLS# 12440434Listed by: COLDWELL BANKER REALTY - New
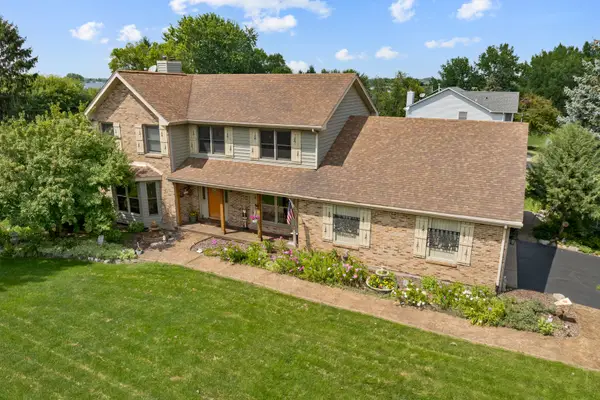 $475,000Active5 beds 4 baths2,391 sq. ft.
$475,000Active5 beds 4 baths2,391 sq. ft.404 Arrowhead Drive, Gilberts, IL 60136
MLS# 12439288Listed by: CENTURY 21 NEW HERITAGE

