23W121 Kings Court, Glen Ellyn, IL 60137
Local realty services provided by:Better Homes and Gardens Real Estate Star Homes
23W121 Kings Court,Glen Ellyn, IL 60137
$899,999
- 5 Beds
- 3 Baths
- 3,742 sq. ft.
- Single family
- Pending
Listed by: sandra hannan, tim wangler
Office: icandy realty llc.
MLS#:12493394
Source:MLSNI
Price summary
- Price:$899,999
- Price per sq. ft.:$240.51
About this home
Castle-Like Tudor Retreat Backing to Arboretum Lands At the end of a quiet cul-de-sac, on a private and secluded lot that backs to the Morton Arboretum, stands this storybook Tudor-style home - a true castle-like retreat ready for you to make it your own. It even features its own charming moat! Step inside and be captivated by the grand living room, where an open-beamed ceiling and massive stone fireplace set an unforgettable first impression. Along the back of the home, the spacious, fully equipped kitchen offers abundant counter space, a large peninsula with seating, and a comfortable eating area - perfect for everyday living and entertaining alike. Adjacent to the kitchen are a formal dining room and an expansive family room anchored by a second fireplace. Imagine holiday gatherings surrounded by warmth, laughter, and views of the professionally landscaped backyard. Step outside from either the kitchen or family room to enjoy the grilling patio with built-in grill and smoker, an entertainer's dream space and don't miss the side yard which provides green space to run and play and a convenient shed for extra storage. The flexible floor plan suits every lifestyle, featuring both a first-floor suite (currently a luxurious home office) and an impressive second-floor primary suite with a relaxing sitting area. Three additional bedrooms and a convenient laundry area complete the second floor. Note that all the upstairs rooms feature cedar closets. The finished lower level provides even more room to unwind - complete with a custom bar and ample space for a home theatre, game room, or gym, plus generous unfinished storage areas. Set in the highly sought-after Kings Woods subdivision, this residence offers unmatched privacy yet it's only minutes from the Route 53 / I-88 interchange for easy commuting. Discover the perfect balance of character, comfort, and location - where every day feels like living in your own private estate.
Contact an agent
Home facts
- Year built:1975
- Listing ID #:12493394
- Added:39 day(s) ago
- Updated:November 24, 2025 at 05:55 PM
Rooms and interior
- Bedrooms:5
- Total bathrooms:3
- Full bathrooms:3
- Living area:3,742 sq. ft.
Heating and cooling
- Cooling:Central Air
- Heating:Forced Air, Natural Gas
Structure and exterior
- Year built:1975
- Building area:3,742 sq. ft.
- Lot area:0.47 Acres
Schools
- High school:Glenbard South High School
- Middle school:Glen Crest Middle School
- Elementary school:Briar Glen Elementary School
Utilities
- Water:Public
- Sewer:Public Sewer
Finances and disclosures
- Price:$899,999
- Price per sq. ft.:$240.51
- Tax amount:$16,662 (2024)
New listings near 23W121 Kings Court
- New
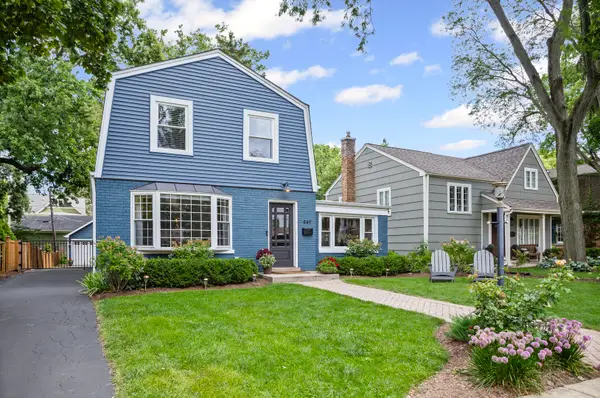 $550,000Active3 beds 2 baths1,421 sq. ft.
$550,000Active3 beds 2 baths1,421 sq. ft.449 Longfellow Avenue, Glen Ellyn, IL 60137
MLS# 12521260Listed by: BAIRD & WARNER - New
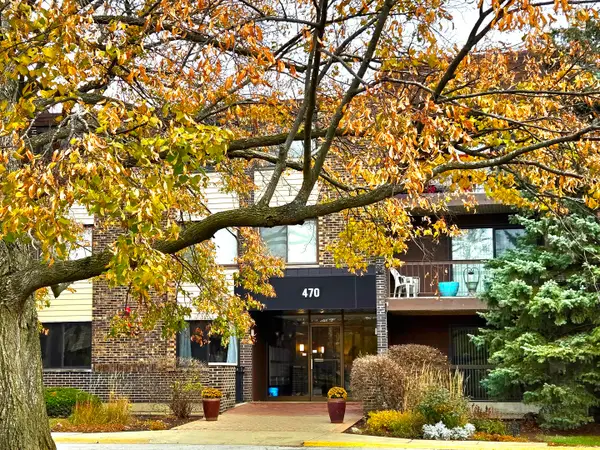 $184,930Active1 beds 1 baths948 sq. ft.
$184,930Active1 beds 1 baths948 sq. ft.470 Raintree Court #3L, Glen Ellyn, IL 60137
MLS# 12522358Listed by: RE/MAX ACTION - New
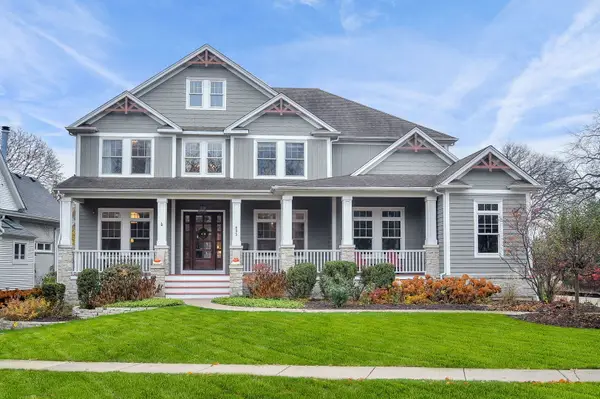 $2,150,000Active5 beds 6 baths5,527 sq. ft.
$2,150,000Active5 beds 6 baths5,527 sq. ft.453 Anthony Street, Glen Ellyn, IL 60137
MLS# 12507451Listed by: COLDWELL BANKER REALTY - New
 $300,000Active2 beds 1 baths1,050 sq. ft.
$300,000Active2 beds 1 baths1,050 sq. ft.1623 Sawyer Avenue, Glen Ellyn, IL 60137
MLS# 12521792Listed by: LEGACY PROPERTIES, A SARAH LEONARD COMPANY, LLC - New
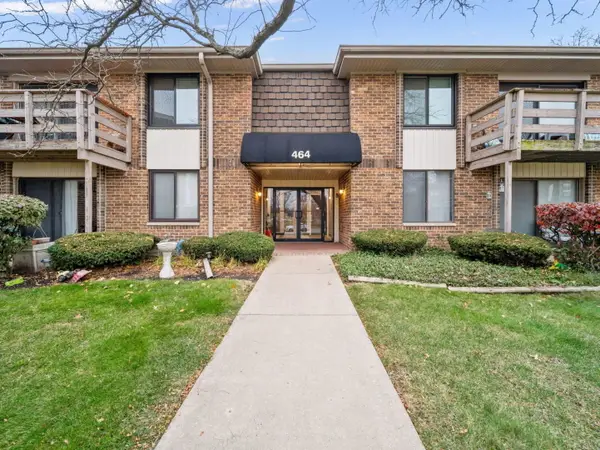 $200,000Active2 beds 2 baths1,198 sq. ft.
$200,000Active2 beds 2 baths1,198 sq. ft.464 Raintree Drive #2D, Glen Ellyn, IL 60137
MLS# 12454715Listed by: CENTURY 21 GUST REALTY - New
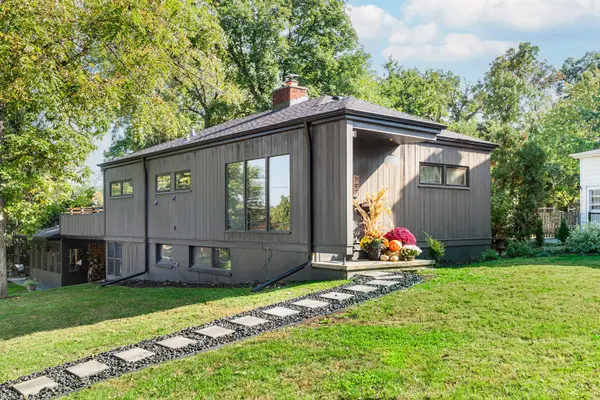 $750,000Active4 beds 2 baths2,067 sq. ft.
$750,000Active4 beds 2 baths2,067 sq. ft.797 Forest Avenue, Glen Ellyn, IL 60137
MLS# 12498028Listed by: BAIRD & WARNER - New
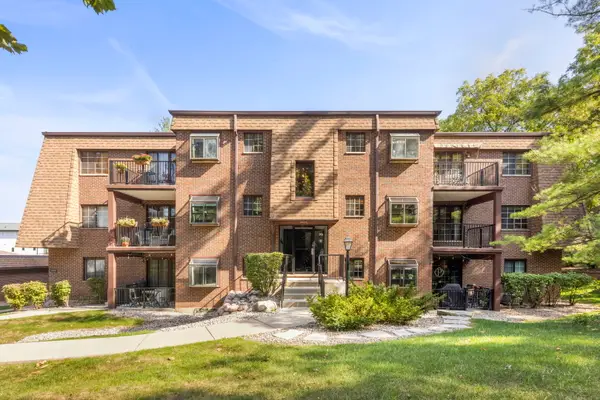 $325,000Active2 beds 2 baths1,240 sq. ft.
$325,000Active2 beds 2 baths1,240 sq. ft.393 Duane Street #203, Glen Ellyn, IL 60137
MLS# 12520660Listed by: KELLER WILLIAMS PREMIERE PROPERTIES - New
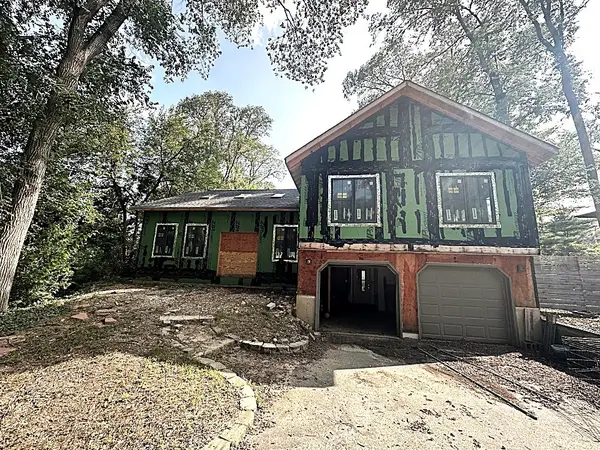 $680,000Active3 beds 3 baths2,082 sq. ft.
$680,000Active3 beds 3 baths2,082 sq. ft.911 Glenbard Road, Glen Ellyn, IL 60137
MLS# 12519588Listed by: HOMETOWN REAL ESTATE - New
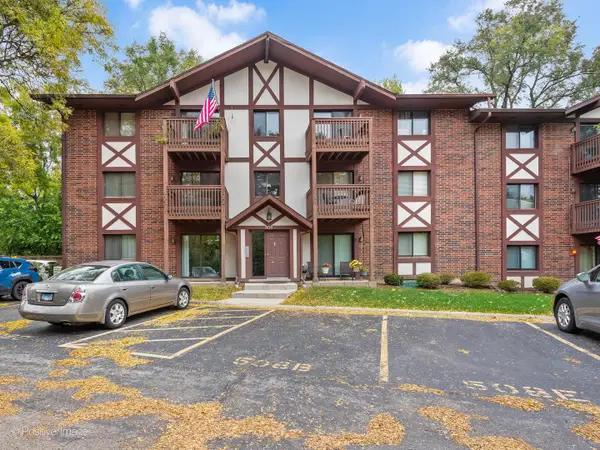 $199,000Active1 beds 1 baths785 sq. ft.
$199,000Active1 beds 1 baths785 sq. ft.508 Taylor Avenue #A, Glen Ellyn, IL 60137
MLS# 12520204Listed by: BERKSHIRE HATHAWAY HOMESERVICES CHICAGO - New
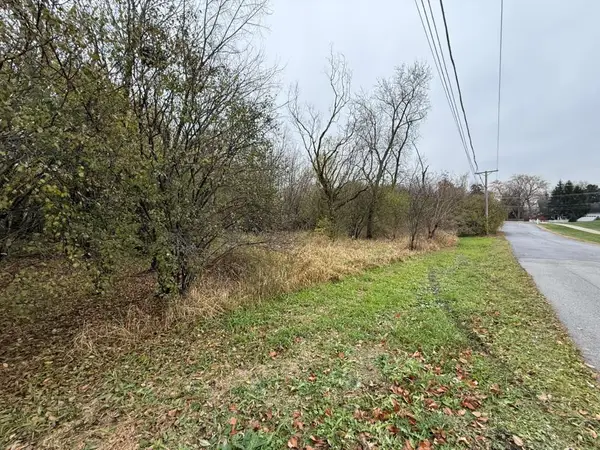 $169,900Active0.84 Acres
$169,900Active0.84 AcresAddress Withheld By Seller, Glen Ellyn, IL 60137
MLS# 12520213Listed by: SKY HIGH REAL ESTATE INC.
