416 Anthony Street, Glen Ellyn, IL 60137
Local realty services provided by:Better Homes and Gardens Real Estate Connections
416 Anthony Street,Glen Ellyn, IL 60137
$675,000
- 4 Beds
- 2 Baths
- 2,132 sq. ft.
- Single family
- Pending
Listed by:michael thornton
Office:keller williams premiere properties
MLS#:12464258
Source:MLSNI
Price summary
- Price:$675,000
- Price per sq. ft.:$316.6
About this home
In the heart of downtown Glen Ellyn stands a rare treasure: a 1920s brick bungalow with only two owners in 105 years. With original oak moldings & doors and nine-foot ceilings, this home radiates timeless character-yet it has been thoughtfully renewed for today's lifestyle. Recent updates include a 50A ChargePoint EV charger (2024), a full tear-off Owens Corning roof (2022), and custom wood radiator covers (2019). Three new Velux skylights (2018) flood the upstairs with light, while a new air handler and condenser (2016) ensure comfort. The stunning kitchen renovation (2014) introduced Caesarstone quartz, Dutch Maid custom cabinetry, cork flooring, and Whirlpool White Ice appliances. Hardwood floors were refinished in 2013, and aluminum clad Marvin windows (2007) frame every view. Earlier upgrades include a lower-level recreation area with copper piping (2000) and a full attic expansion with two bedrooms, a great room, and bath (1994). With 2,500 square feet of finished living space, four bedrooms plus a bonus room, and a walk-in pantry, this home offers both beauty and function. Enjoy morning coffee on the back porch overlooking perennial gardens, then stroll to Lake Ellyn, the Prairie Path and the village's charming shops and restaurants. Families will also appreciate the award-winning schools and the easy access to the Metra as well. A storybook home, rooted in history yet ready for the future-will you be its third steward?
Contact an agent
Home facts
- Year built:1920
- Listing ID #:12464258
- Added:3 day(s) ago
- Updated:September 14, 2025 at 10:39 PM
Rooms and interior
- Bedrooms:4
- Total bathrooms:2
- Full bathrooms:2
- Living area:2,132 sq. ft.
Heating and cooling
- Cooling:Central Air
- Heating:Baseboard, Radiator(s), Steam
Structure and exterior
- Roof:Asphalt
- Year built:1920
- Building area:2,132 sq. ft.
- Lot area:0.2 Acres
Schools
- High school:Glenbard West High School
- Middle school:Hadley Junior High School
- Elementary school:Forest Glen Elementary School
Utilities
- Water:Lake Michigan
- Sewer:Public Sewer
Finances and disclosures
- Price:$675,000
- Price per sq. ft.:$316.6
- Tax amount:$11,879 (2024)
New listings near 416 Anthony Street
- Coming Soon
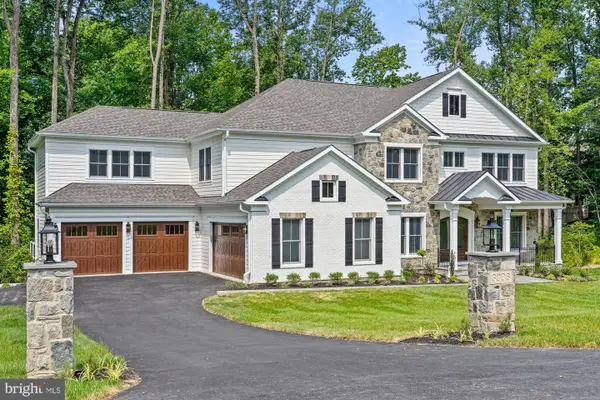 $2,799,900Coming Soon6 beds 7 baths
$2,799,900Coming Soon6 beds 7 baths1805 Mcguire Ct, VIENNA, VA 22182
MLS# VAFX2260700Listed by: SAMSON PROPERTIES - Open Sun, 4:30 to 6pmNew
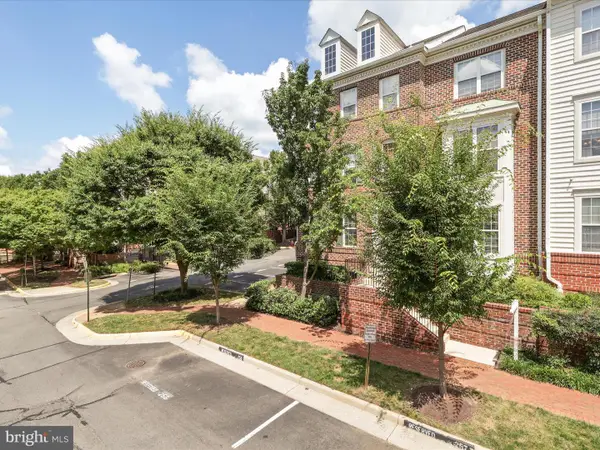 $567,000Active2 beds 2 baths1,506 sq. ft.
$567,000Active2 beds 2 baths1,506 sq. ft.8846 Ashgrove House Ln #101, VIENNA, VA 22182
MLS# VAFX2267476Listed by: RE/MAX GALAXY - Coming Soon
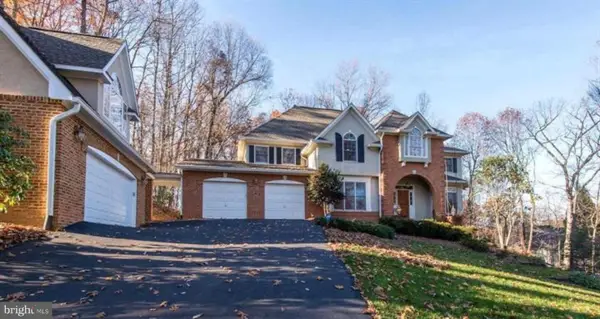 $1,700,000Coming Soon4 beds 6 baths
$1,700,000Coming Soon4 beds 6 baths2082 Hunters Crest Way, VIENNA, VA 22181
MLS# VAFX2267260Listed by: FAIRFAX REALTY SELECT 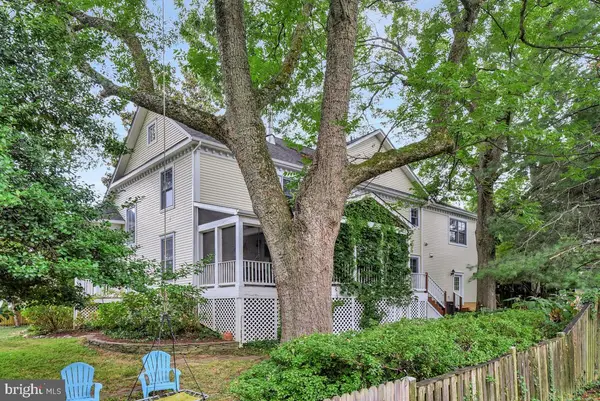 $1,460,000Pending5 beds 5 baths3,201 sq. ft.
$1,460,000Pending5 beds 5 baths3,201 sq. ft.9800 Courthouse Rd, VIENNA, VA 22181
MLS# VAFX2267174Listed by: REAL BROKER, LLC- New
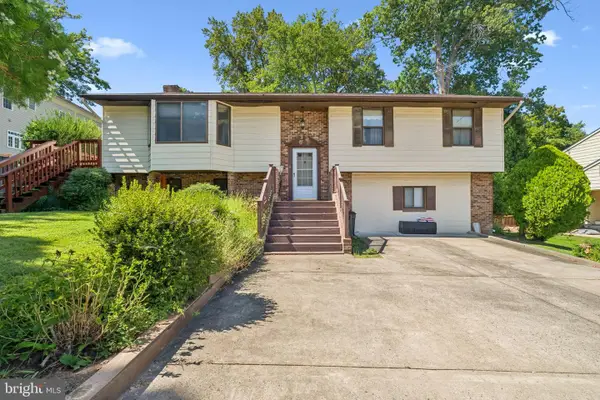 $875,000Active4 beds 3 baths1,558 sq. ft.
$875,000Active4 beds 3 baths1,558 sq. ft.2146 Woodford Rd, VIENNA, VA 22182
MLS# VAFX2267004Listed by: REAL BROKER, LLC - New
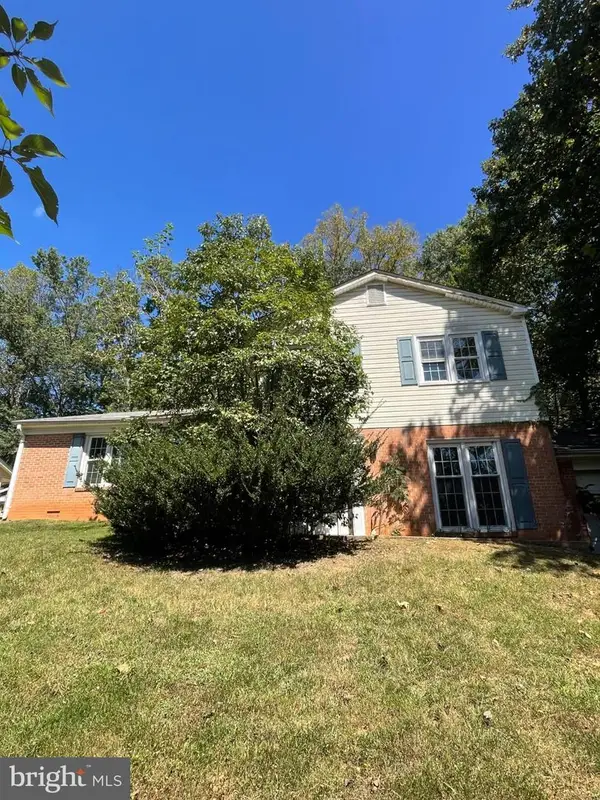 $900,000Active4 beds 3 baths2,130 sq. ft.
$900,000Active4 beds 3 baths2,130 sq. ft.1851 Foxstone Dr, VIENNA, VA 22182
MLS# VAFX2266458Listed by: GOLDMINE REALTY - Coming Soon
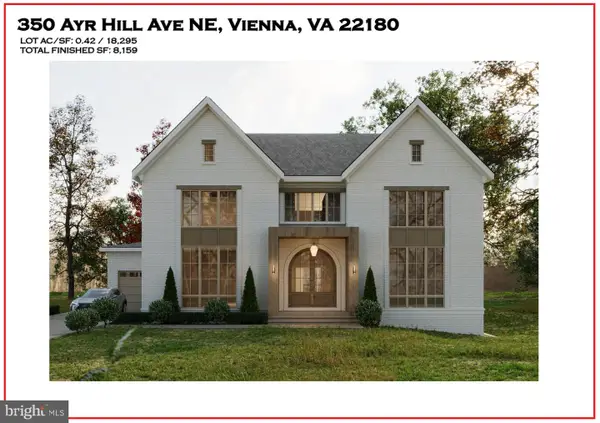 $3,499,888Coming Soon6 beds 8 baths
$3,499,888Coming Soon6 beds 8 bathsAyr Hill Ave Ne, VIENNA, VA 22180
MLS# VAFX2262850Listed by: KW METRO CENTER - Coming Soon
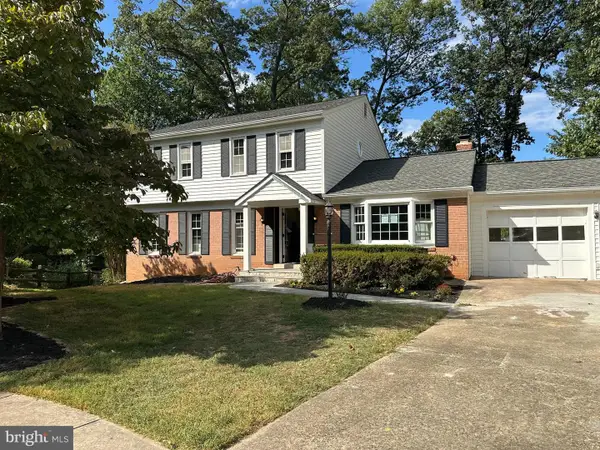 $1,489,000Coming Soon5 beds 4 baths
$1,489,000Coming Soon5 beds 4 baths9802 Clyde Ct, VIENNA, VA 22181
MLS# VAFX2266066Listed by: SAMSON PROPERTIES - Open Sat, 1 to 4pmNew
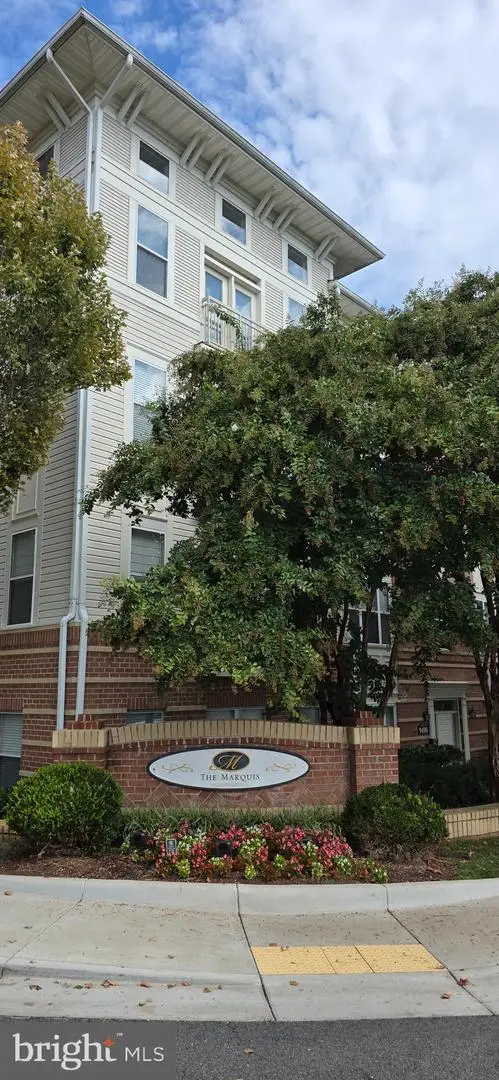 $305,000Active1 beds 1 baths741 sq. ft.
$305,000Active1 beds 1 baths741 sq. ft.9490 Virginia Center Blvd #127, VIENNA, VA 22181
MLS# VAFX2266084Listed by: ERA OAKCREST REALTY, INC. - Coming Soon
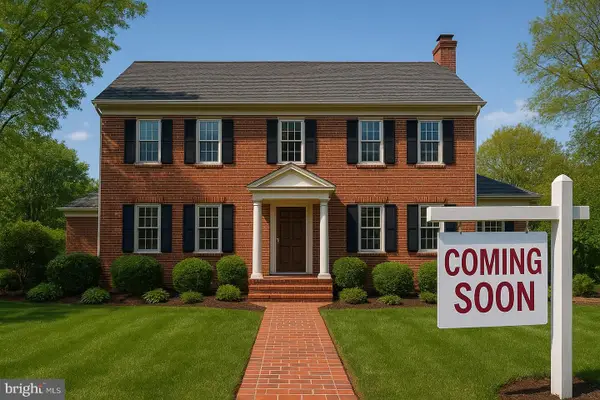 $1,349,900Coming Soon5 beds 4 baths
$1,349,900Coming Soon5 beds 4 baths1835 Horseback Trl, VIENNA, VA 22182
MLS# VAFX2265606Listed by: KELLER WILLIAMS REALTY
