470 Fawell Boulevard #320, Glen Ellyn, IL 60137
Local realty services provided by:Better Homes and Gardens Real Estate Connections
470 Fawell Boulevard #320,Glen Ellyn, IL 60137
$299,900
- 3 Beds
- 2 Baths
- 1,711 sq. ft.
- Condominium
- Active
Listed by:andrew filipowski
Office:re/max city
MLS#:12465042
Source:MLSNI
Price summary
- Price:$299,900
- Price per sq. ft.:$175.28
- Monthly HOA dues:$882
About this home
Unique opportunity to own the largest condo in Greenbriar Place. There are only a few 3-bedroom, 2-bathroom units in the entire complex, and they come to market only once in several years. You will be amazed by the abundance of space (1,711 sq. ft.) and the fantastic open-floor layout this corner property offers. The modern kitchen, with its island, granite countertops, and stainless-steel appliances, is adjacent to a separate dining area and a huge living room with an enclosed private balcony. Enjoy a spacious primary suite with a walk-in closet and two additional bedrooms. For your convenience, there is in-unit laundry and plenty of extra storage space. The property comes with two underground garage parking spots and additional outdoor parking. The elevator building features an elegant, secured lobby, a gym, and an outdoor pool. It is conveniently located in a park-like suburban setting, yet close to shopping, restaurants, transportation, and the College of DuPage. This is an Investor friendly building. The property is also listed for rent. Truly a winner.
Contact an agent
Home facts
- Year built:1990
- Listing ID #:12465042
- Added:202 day(s) ago
- Updated:October 09, 2025 at 01:46 AM
Rooms and interior
- Bedrooms:3
- Total bathrooms:2
- Full bathrooms:2
- Living area:1,711 sq. ft.
Heating and cooling
- Cooling:Electric
- Heating:Electric, Forced Air, Heat Pump, Individual Room Controls, Sep Heating Systems - 2+
Structure and exterior
- Year built:1990
- Building area:1,711 sq. ft.
Schools
- High school:Glenbard South High School
- Middle school:Glen Crest Middle School
- Elementary school:Park View Elementary School
Utilities
- Water:Public
- Sewer:Public Sewer
Finances and disclosures
- Price:$299,900
- Price per sq. ft.:$175.28
- Tax amount:$5,618 (2024)
New listings near 470 Fawell Boulevard #320
- Open Thu, 4 to 6pmNew
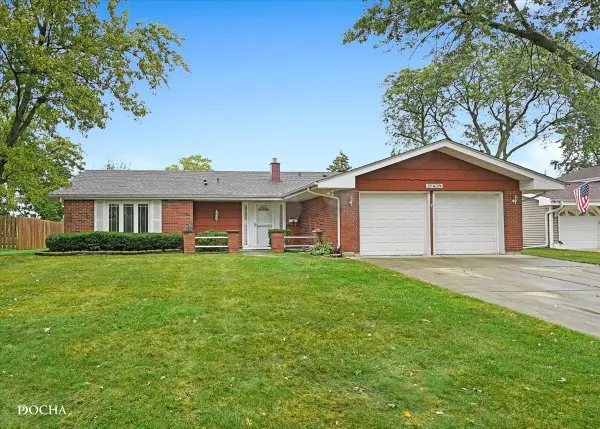 $450,000Active4 beds 2 baths1,968 sq. ft.
$450,000Active4 beds 2 baths1,968 sq. ft.23W234 Woodcroft Drive, Glen Ellyn, IL 60137
MLS# 12444919Listed by: KELLER WILLIAMS INFINITY - New
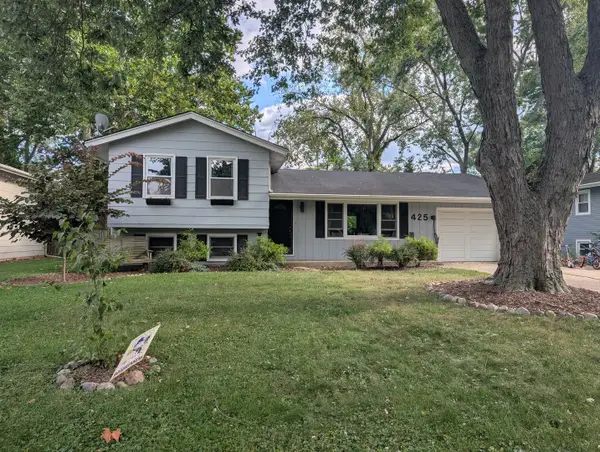 $419,900Active3 beds 2 baths1,056 sq. ft.
$419,900Active3 beds 2 baths1,056 sq. ft.22W425 Arbor Lane, Glen Ellyn, IL 60137
MLS# 12490300Listed by: SKYDAN REAL ESTATE SALES, LLC - Open Sat, 11am to 1pmNew
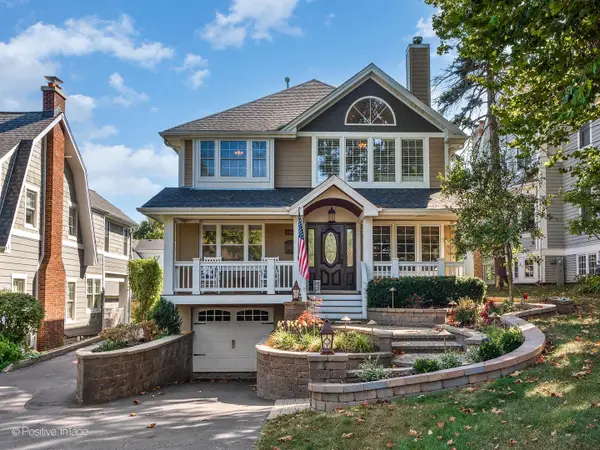 $1,099,000Active5 beds 4 baths3,634 sq. ft.
$1,099,000Active5 beds 4 baths3,634 sq. ft.789 Hill Avenue, Glen Ellyn, IL 60137
MLS# 12487211Listed by: COMPASS - New
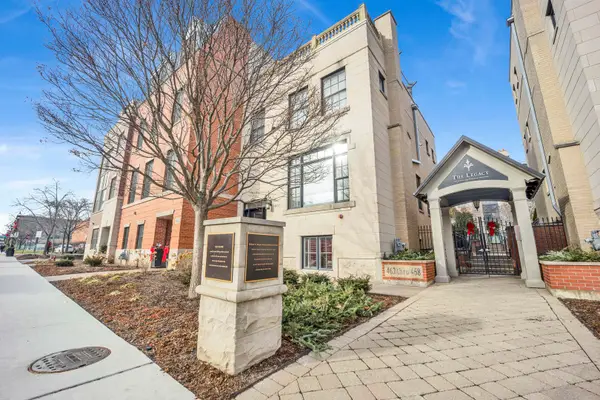 $899,000Active2 beds 3 baths2,000 sq. ft.
$899,000Active2 beds 3 baths2,000 sq. ft.460 Pennsylvania Avenue #C, Glen Ellyn, IL 60137
MLS# 12489369Listed by: FULTON GRACE REALTY - New
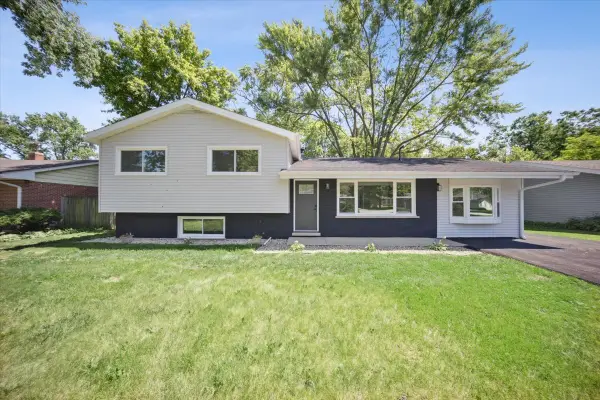 $509,500Active4 beds 2 baths1,763 sq. ft.
$509,500Active4 beds 2 baths1,763 sq. ft.22W633 Burr Oak Drive, Glen Ellyn, IL 60137
MLS# 12489225Listed by: KOMAR - New
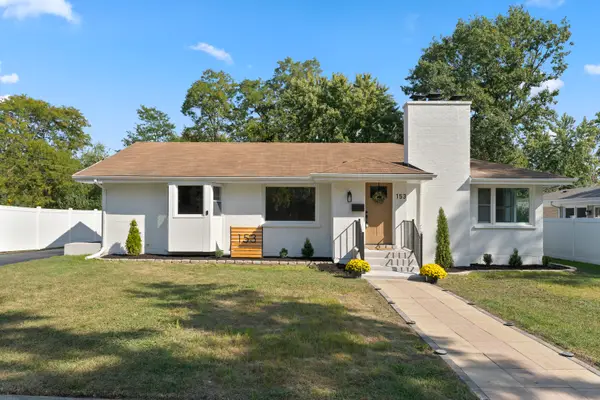 $629,000Active4 beds 3 baths3,200 sq. ft.
$629,000Active4 beds 3 baths3,200 sq. ft.153 Grove Avenue, Glen Ellyn, IL 60137
MLS# 12488378Listed by: CHICAGOLAND BROKERS, INC 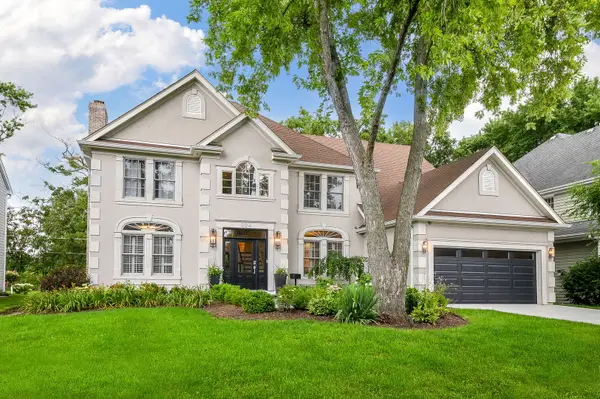 $1,375,000Pending5 beds 5 baths3,253 sq. ft.
$1,375,000Pending5 beds 5 baths3,253 sq. ft.924 Waverly Road, Glen Ellyn, IL 60137
MLS# 12462772Listed by: COMPASS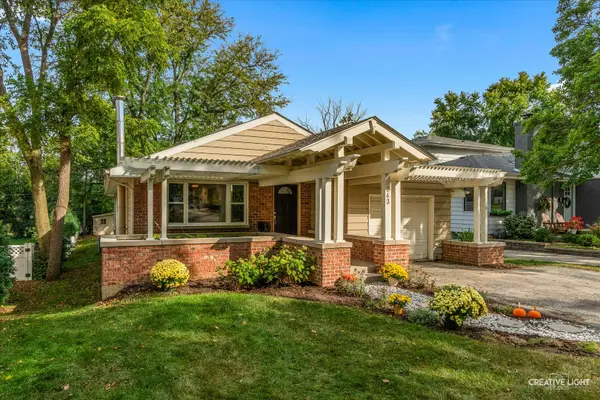 $599,000Pending4 beds 3 baths1,355 sq. ft.
$599,000Pending4 beds 3 baths1,355 sq. ft.243 Bryant Avenue, Glen Ellyn, IL 60137
MLS# 12484553Listed by: COMPASS- New
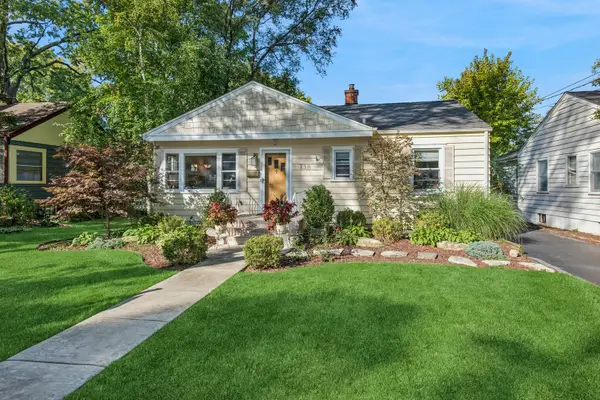 $459,900Active2 beds 2 baths1,008 sq. ft.
$459,900Active2 beds 2 baths1,008 sq. ft.738 Pleasant Avenue, Glen Ellyn, IL 60137
MLS# 12472416Listed by: BAIRD & WARNER - New
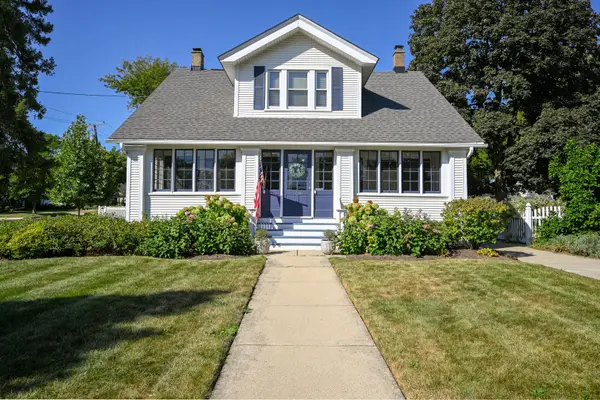 $750,000Active3 beds 3 baths1,450 sq. ft.
$750,000Active3 beds 3 baths1,450 sq. ft.534 Western Avenue, Glen Ellyn, IL 60137
MLS# 12483520Listed by: KELLER WILLIAMS PREMIERE PROPERTIES
